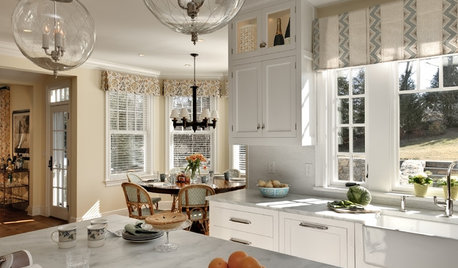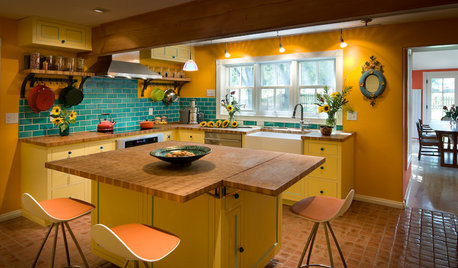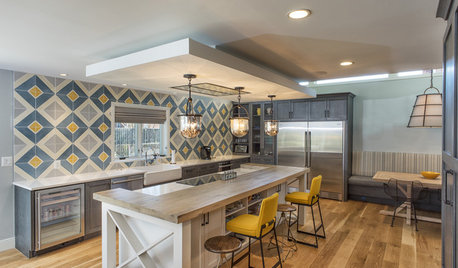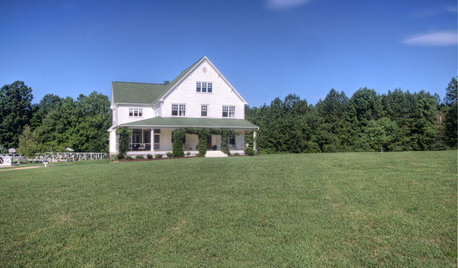Farmhouse plan with new kitchen layout
lavender_lass
11 years ago
Related Stories

KITCHEN OF THE WEEKKitchen of the Week: An Awkward Layout Makes Way for Modern Living
An improved plan and a fresh new look update this family kitchen for daily life and entertaining
Full Story
FARMHOUSESKitchen of the Week: Renovation Honors New England Farmhouse’s History
Homeowners and their designer embrace a historic kitchen’s quirks while creating a beautiful and functional cooking space
Full Story
HOUZZ TOURSMy Houzz: Fresh Color and a Smart Layout for a New York Apartment
A flowing floor plan, roomy sofa and book nook-guest room make this designer’s Hell’s Kitchen home an ideal place to entertain
Full Story
KITCHEN DESIGNHow to Plan Your Kitchen's Layout
Get your kitchen in shape to fit your appliances, cooking needs and lifestyle with these resources for choosing a layout style
Full Story
KITCHEN DESIGNKitchen of the Week: Fine-Tuning a Connecticut Farmhouse
New custom cabinets and other makeover moves take an already functional kitchen to the next level
Full Story
COLORFUL KITCHENSKitchen of the Week: From Style Mishmash to Streamlined Farmhouse
Vibrant colors and rustic materials give an 1800s Colorado kitchen a thoughtful contemporary update
Full Story
KITCHEN DESIGNKitchen of the Week: Tile Sets the Tone in a Modern Farmhouse Kitchen
A boldly graphic wall and soft blue cabinets create a colorful focal point in this spacious new Washington, D.C.-area kitchen
Full Story
KITCHEN DESIGN10 Tips for Planning a Galley Kitchen
Follow these guidelines to make your galley kitchen layout work better for you
Full Story
KITCHEN DESIGNOptimal Space Planning for Universal Design in the Kitchen
Let everyone in on the cooking act with an accessible kitchen layout and features that fit all ages and abilities
Full Story
HOUZZ TOURSMy Houzz: Country-Chic Farmhouse in North Carolina
An open, contemporary layout and an expansive, picture-perfect site sit pretty with a family from the West Coast
Full StoryMore Discussions







TxMarti
lavender_lassOriginal Author
Related Professionals
Ann Arbor Architects & Building Designers · Asbury Park Architects & Building Designers · Dania Beach Architects & Building Designers · Yeadon Architects & Building Designers · Nanticoke Architects & Building Designers · Bellview Home Builders · Berkley Home Builders · Fort Worth Home Builders · North Ridgeville Home Builders · Waimalu Home Builders · Wyckoff Home Builders · Aspen Hill Interior Designers & Decorators · Fort Smith Interior Designers & Decorators · Mansfield Interior Designers & Decorators · Honolulu Design-Build Firmslavender_lassOriginal Author
TxMarti
desertsteph
TxMarti
lavender_lassOriginal Author