I'm posting my update because even though I haven't made a decision on flooring, I'm still plugging along.
If anyone is new and wants to read the saga of my kitchen, you can click on my username to find the links, but here is a quick view of the (almost) finished kitchen:
And the before shot of the DR (after I squeezed in a couple of flatwall cabinets that were on either side of the kitchen/DR wall that was removed):
So, I removed wallpaper, washed and patched the old wallboard, and finished off the new drywall after my brother graciously did a nice, neat, final coat for me. Then primed and painted Adobe White to match the kitchen. I like the white, but have no illusions that it will stay that way for very long. That washable vinyl paper was a life-saver on the stairwall--I may look around for a small vintage-style print when the wall gets dirty again.
I painted the ceiling flat Adobe White from the five gallons that we had mixed for the ceilings when we first started the remodel. If you recall, the ceiling in the kitchen is Gelato in the Park, a pale, pale green. I don't have the ceiling trim up yet, and the floor trim won't go down until after the flooring, for which I'm still considering a checkerboard vinyl...I think...maybe...
Well, anyway, the details of the vintage cabinet:
I built a 2x4 frame to set the base on, because there was an AC vent that had to be re-routed out the front, and I didn't want to cut a hole in the actual cabinet. That makes it 3.5" taller that the kitchen cabinet, but other than having a wider baseboard (with an AC vent in it) they are the same. I kept it the original depth of 16", so it is more of a buffet counter. And, BTW, the counter is painted wood--I re-used the original counter from the cabinet that I used in the kitchen. That cabinet's counter had a hole in it, for a small sink that I didn't use--the counter is now marble tile. More on the board with the hole, later...
My father and a couple of his buddies stopped by one day to set the base for me, my daughters helped with the countertop, then I nabbed my brothers, BIL, and nephew to set the top cabinet, after a family dinner (wasn't that convenient?) I painted it to match the cabinet in the kitchen, but there are no doors--I'm trying to decide whether to leave the open shelves or have glass doors built to match. I liked the open shelves in the kitchen (before the glass doors), but I knew exactly what I would put on those shelves, and these will have items that are mostly decorative, or if I have doors, I have more options for storage.
A progress pic:
And now, baseboard not attached:
Wider shot:
And a shot of the stairwall. I'm thinking about painting the spindles Adobe White to break up all the oak. I really like the golden oak, but I'd like to update it:
I promise I wasn't drinking when I took that picture ;).
And to desertsteph who inspired me to get busy and finish the shelves in the family dining/play room closets (built in 2008), Thank You!
My husband had finished adjustable shelves in the two smaller closets, but for the wider closets, I decided to use scrap lumber for the rails, and attached them with 3" screws, so that they can be moved if necessary. The shelves rest on the rails, and are attached with a couple of screws, so that they can be easily removed. I re-used that wonderful 1-1/4" thick board from the vintage cabinet counter--the one that had a hole for a sink--to make two shelves. I used the sides from the pantry cabinet that I sawed off in the kitchen, to make a shelf for one closet, and also a shelf for the cabinet in the DR, and used the top board of the upper vintage cabinet to make shelves in another closet. There was enough 1x12 plywood left from the laminated beam to make the rest of the shelves--so, no investment at all! They're not all the same wood, or the same color; they're not so pretty, but they are sturdy!
Closet #1, which stores folding chairs in the bottom:
Closet #2 which stores the folding tables:
And closet #3, above the gas-log FP--I'm thinking of storing holiday decor in here:
I'm sitting here in my freshly painted dining room, looking toward the kitchen, and it feels good.
Here is a link that might be useful: family dining/play room
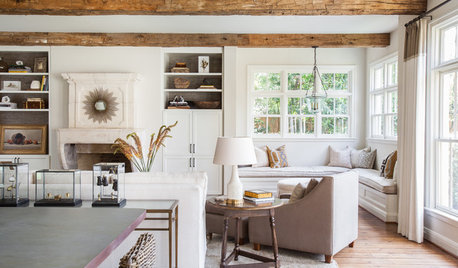
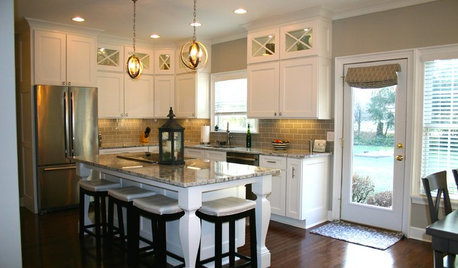
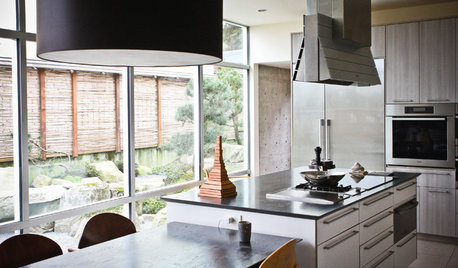
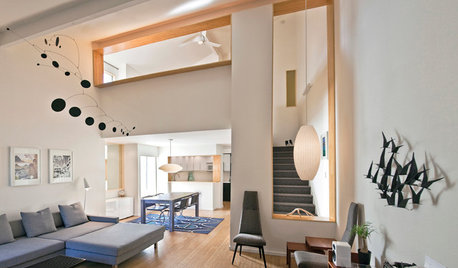
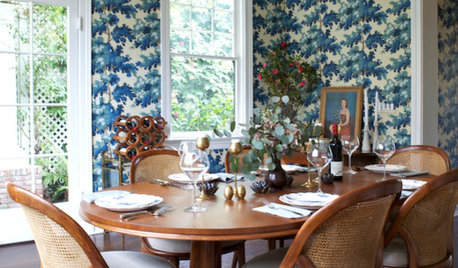
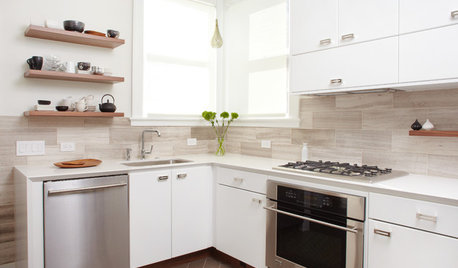
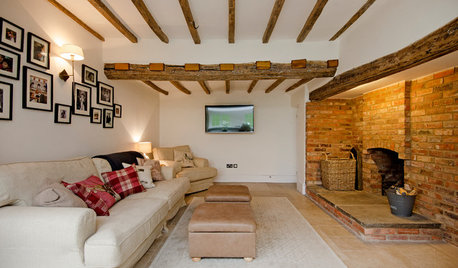
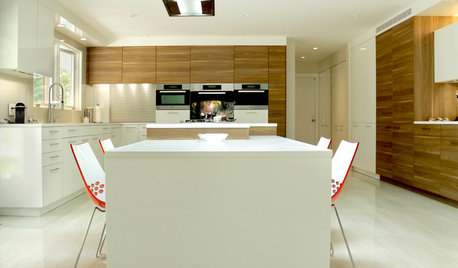
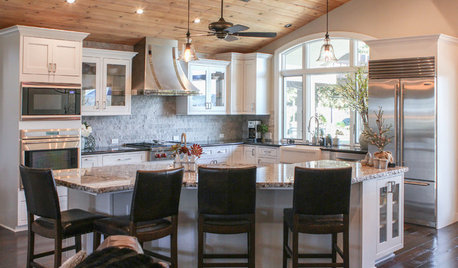
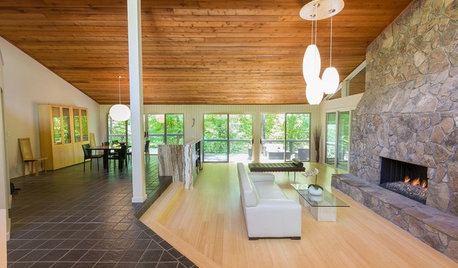






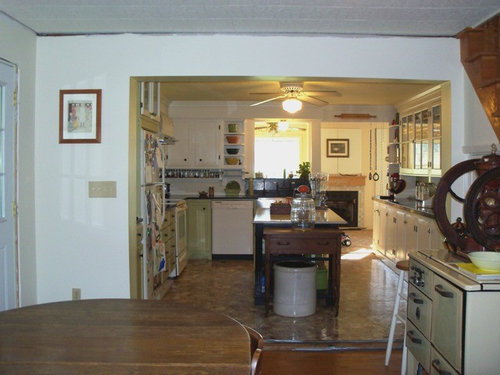
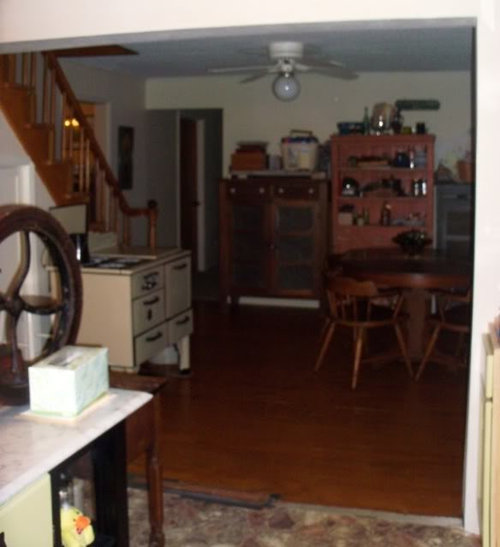
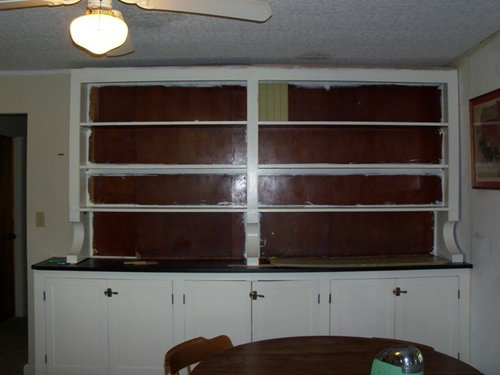
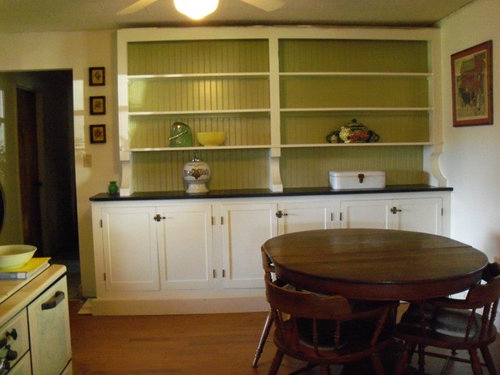
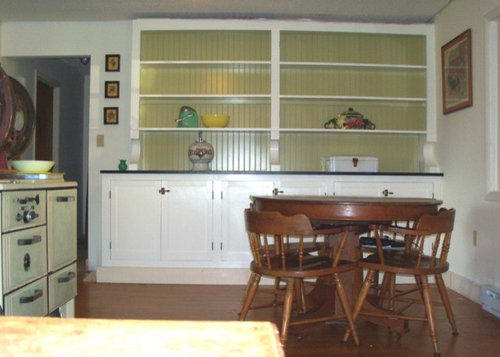
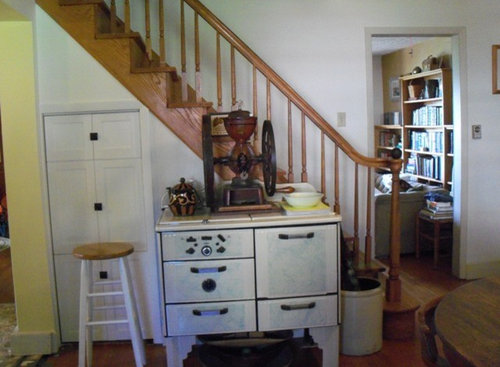




EATREALFOOD
Shades_of_idaho
Related Professionals
Ann Arbor Architects & Building Designers · Lafayette Architects & Building Designers · North Bergen Architects & Building Designers · Rocky Point Architects & Building Designers · Carnot-Moon Home Builders · Immokalee Home Builders · Seguin Home Builders · Seymour Home Builders · Westwood Home Builders · Hillsdale Home Builders · Birmingham Interior Designers & Decorators · Hercules Interior Designers & Decorators · Bell Design-Build Firms · Castaic Design-Build Firms · Palos Verdes Estates Design-Build Firmsdesertsteph
TxMarti
mama goose_gw zn6OHOriginal Author
young-gardener
mama goose_gw zn6OHOriginal Author
lavender_lass
TxMarti
shadygrove
Shades_of_idaho
mama goose_gw zn6OHOriginal Author
TxMarti
Shades_of_idaho
mama goose_gw zn6OHOriginal Author