Smaller Post and Beam?
rosefolly
17 years ago
Related Stories
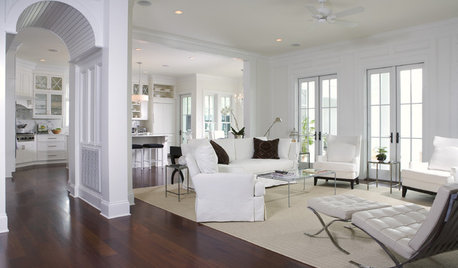
MORE ROOMSThe New (Smaller) Great Room
Subtle Partitions Add Intimacy to the Classic Open Floorplan
Full Story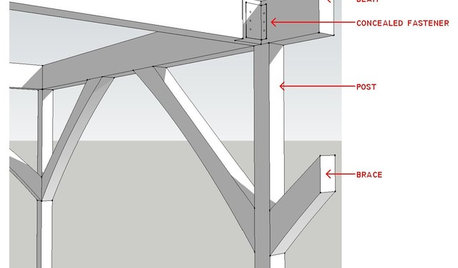
REMODELING GUIDESKnow Your House: Post and Beam Construction Basics
Learn about this simple, direct and elegant type of wood home construction that allows for generous personal expression
Full Story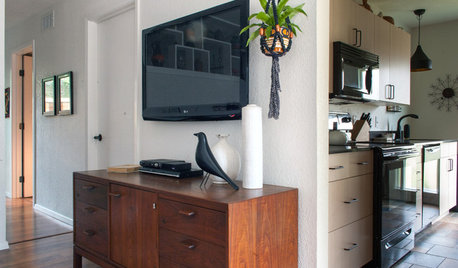
LIFETips for Moving Into a Smaller Space
Downsize with less compromise: Celebrate the positive, pare down thoughtfully and get the most from your new home
Full Story
SMALL HOMES28 Great Homes Smaller Than 1,000 Square Feet
See how the right layout, furniture and mind-set can lead to comfortable living in any size of home
Full Story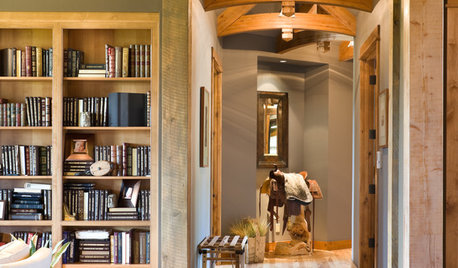
DESIGN DICTIONARYPost and Lintel
When horizontal beam meets post, the combination pulls its weight in a home
Full Story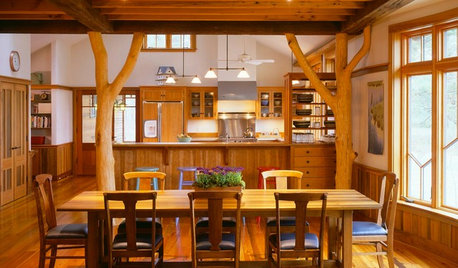
KITCHEN DESIGNOpening the Kitchen? Make the Most of That Support Post
Use a post to add architectural interest, create a focal point or just give your open kitchen some structure
Full Story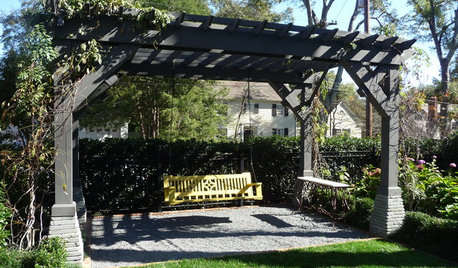
DESIGN DICTIONARYPergola
Open beams atop posts let the sun shine down on a special outdoor spot
Full Story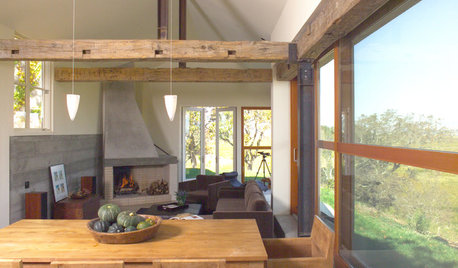
DESIGN DICTIONARYBeam
This horizontal piece of wood or steel gives support to a home's architecture
Full Story0






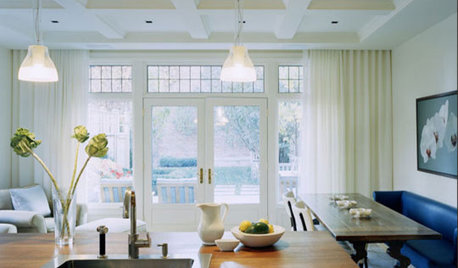
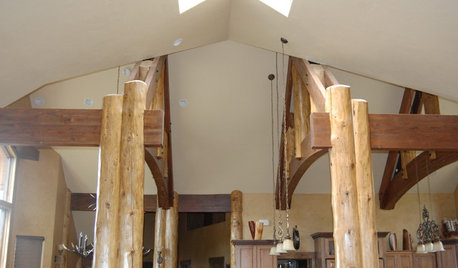

kgwlisa
johnmari
Related Professionals
Anchorage Architects & Building Designers · Memphis Architects & Building Designers · Rocky Point Architects & Building Designers · Newington Home Builders · Aliso Viejo Home Builders · Big Bear City Home Builders · Carnot-Moon Home Builders · South Farmingdale Home Builders · Tustin Home Builders · Walker Mill Home Builders · Cusseta Interior Designers & Decorators · Sweetwater Interior Designers & Decorators · Rosaryville Interior Designers & Decorators · Glassmanor Design-Build Firms · Shady Hills Design-Build Firmsgrandmapat46
rosefollyOriginal Author
mar_cia
grandmapat46
rosefollyOriginal Author
jllafleur
schutjer
jasonmi7
ronbre
columbiasc
nathanormaxie