Well, the question was asked as a reply to another post, and a good question it is too. And one certainly worthy of discussion.
Someone posted about how they cannot help but notice and think about all the wasted space and oversize rooms they see everywhere they go... Me Too!
There is one, well, three major issues with building small, the second and third directly related to the first issue:
1) good design, though proper is a better term in this case
2) storage, which is directly relate to item number one.
3) traffic, see number two
LOL, and the issue of guests/guest quarters....
There are 26 acres here, there is a shed and a barn.... there is more land on both sides of us just next door too at the sons and daughters places. But there are no extra bedrooms no sleeper sofa's nothing other than a hard cold floor... get a room somewhere, anywhere, cause there ain't one, and ain't never ever gonna be one, here. Feel free however to stay at the big house in town.... it's a quick 42 mile drive there.... until the for sale sign is replaced with one that says "sold" anyway.
Building of our new little house is well, albeit very slowly, under way....I have been told repeatedly that come June 2007, it will be the new permanent and last ever house I/we live in
The little house is 804 sq ft...This actually translates to a lot of space, a lot more appears to be there than the numbers might suggest... It's that good design thing again. Good design is something best read on, learned of, and applied. Near as I can tell, your average architect and designer have somewhat less the design potential and usable creative ability of your average cereal box designer, And IMHO that is a rather charitable statement.
Get a big pad of 17X22 lined graph paper, some good erasers, an electric pencil sharpener, some rulers, angle templates and a thing for measuring degrees and a couple of books, the more the merrier, on design and construction and stained glass and plumbing and whatever, and, get all the "Little House" books too.
CAD software IS A BIG DESIGN MISTAKE!!!! It is how ever great for mechanical type stuff, and for details and drawing what you want >>>>AFTER!!!!!>>CAN'T AND WON'TGET THIS BOOK!!!
"From the Ground Up"
Wing and Cole
It's 35 years old but still one of the best at explaining some engineering type things that you might find advantageous to know about.
It is a 1 bed 1 bath house.
Living room: 201 sq ft
Dining room: 201 sq ft, but, there is also a computer nook and a seperate sewing maching nook designed/built into this room.
Kitchen etc: 120.66 q ft this includes a small pantry too
Bath and hall: 80.36
Into the house goes everything (except a freezer) W/D, DW, HVAC, cold water heater, everything.
A 5' twin full glass unit doorway out of the bedroom and another out of the dining room too.
The house, well the goal anyway, is to be all electric (primary heat will be electric with wood/gas/coal capable and water heating will be solar pre-heat and wood/gas finish) and have no mortgage and a power bill of less than $33.33 average monthly bill per year. I intend to AC the little house using spring water a big Cat D8 dozer radiator and some scrap industrial ductwork I have collected.
And a few solar panels and some deep cycle batteries and that'll pretty much cover the lights and computer and TV/stereo parts of the power bill.
A friend who is in an energy intense process industry and is over utility/energy planning and reduction told me last September to plan on USA energy prices from all sources to double in three years (8-2008) and triple in 5 years (8-2010) I am more than just a little paranoid about the energy and food security of the USA for the next 25 years or so, so I am buying another tank and intend to have at the least 3000 gallons of petro-agri mix diesel available along with lots of 50-50 gasoline/ethanol too. And will be growing a couple of acres of oil seed every year from now on too and I am looking at putting in a still and putting all the fallen apples/pears to better use than yellow jacket food ..
>>>> Posted by spunky_ma_z6 on Jul 14, 06 at 16:05
Boy, I don't think 1600 or 1800 sqft is a small house! We have 1700 and it has 4 bedrooms,(mine is 3 @ 1952ftsq) Boy, I don't think 1600 or 1800 sqft is a small house! (Me Neither!!!), a 13x24 living room (16X20) , 12x15 kitchen (13X26)and average size (12X12) dining room. (plus a 12X9 office, and 7X13 "entry" Plus almost 1500 sqft of basement >>>3/4 of which is "all the way" in the groundSo, what is a small house anyway? HAGD
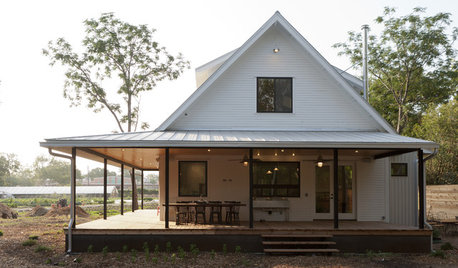
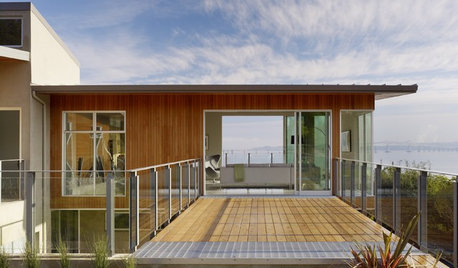

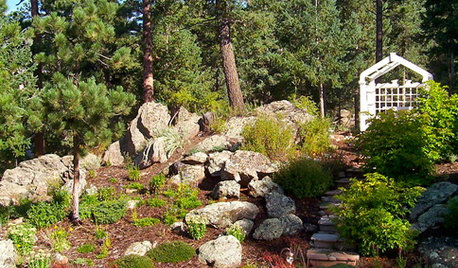

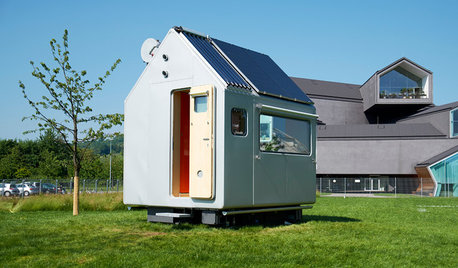

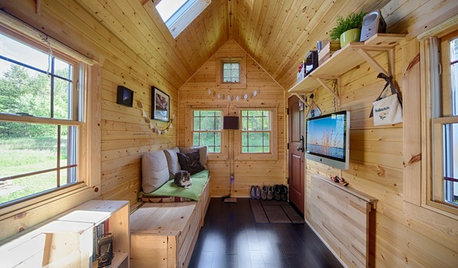
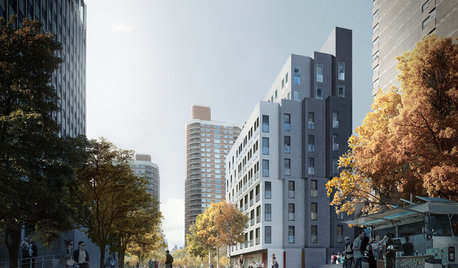






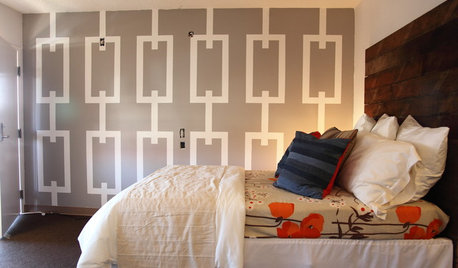

bluesbarby
spunbondwarriorOriginal Author
Related Professionals
Bull Run Architects & Building Designers · Central Islip Architects & Building Designers · North Bergen Architects & Building Designers · Wauconda Architects & Building Designers · Hainesport Home Builders · Lake Morton-Berrydale Home Builders · Rantoul Home Builders · Ammon Home Builders · Arcata Home Builders · Big Bear City Home Builders · Lake City Home Builders · McKinney Home Builders · Winchester Center Home Builders · East Patchogue Interior Designers & Decorators · Oak Hills Design-Build Firmsmiruca
kgwlisa
willie_nunez
organic_smallhome
mommabird
velodoug
gypsyrose
ladymonarda
willie_nunez