if you could add one room.....
momcat2000
17 years ago
Related Stories
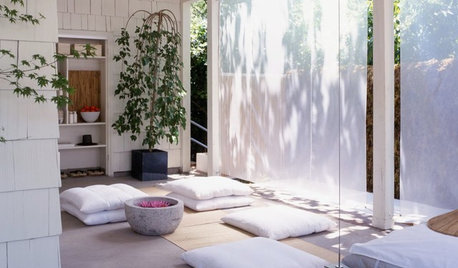
DREAM SPACESIf You Could Choose One Dream Space ...
Yoga room, wine cellar, infinity pool or tricked-out garage — which of these luxurious rooms would be at the top of your list?
Full Story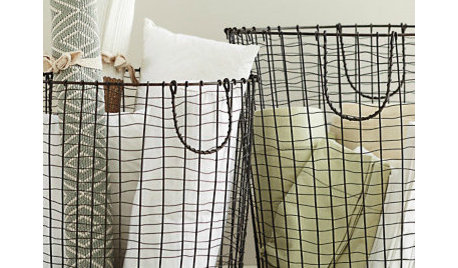
PRODUCT PICKSGuest Picks: If I Could Have a Dorm Room Do-Over
One interior decorator reimagines the drab dorm room into a stylish, fun space to study and sleep
Full Story
MORE ROOMSCould Your Living Room Be Better Without a Sofa?
12 ways to turn couch space into seating that's much more inviting
Full Story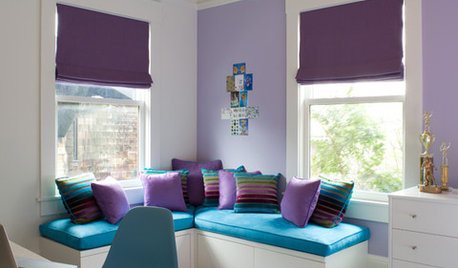
MORE ROOMSAdd Comfort and Function With a Cozy Corner
See how to turn a neglected area into one of your most sought-after spaces
Full Story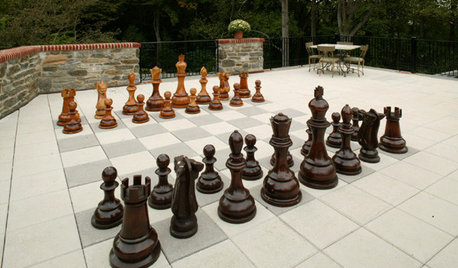
GARDENING AND LANDSCAPINGCould a Cool Chess Set Be King in Your Castle?
Extravagant outdoor chessboards and built-in game tables add a noble air around the home
Full Story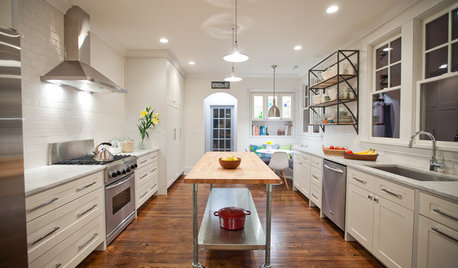
PRODUCT PICKSGuest Picks: Add Instant Workspace With a Kitchen Island
Get more room for slicing and dicing without cutting into countertop space with one of these freestanding pieces
Full Story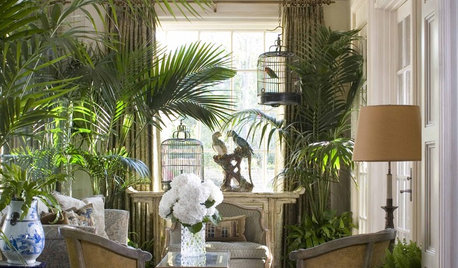
HOUSEPLANTSOne Pot, One Big Shot of the Tropics
Give your rooms exotic flair in a single stroke. Tall Kentia palm fits the tropical bill beautifully
Full Story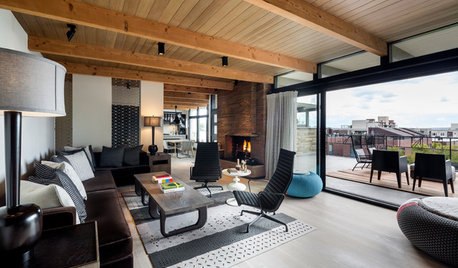
LIVING ROOMSRoom of the Day: Living Room Refresh Adds Style and Functionality
A Seattle midcentury modern space lightens up, opens up and gains zones for entertaining and reading
Full Story
LAUNDRY ROOMSLaundry Room Redo Adds Function, Looks and Storage
After demolishing their old laundry room, this couple felt stuck. A design pro helped them get on track — and even find room to store wine
Full Story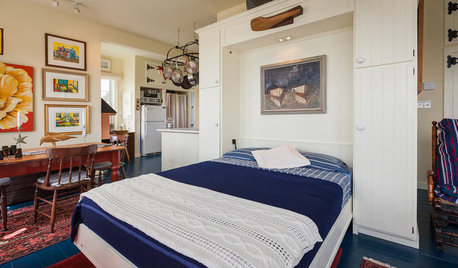
GREAT HOME PROJECTSHow to Add a Murphy Bed
Make a single room serve multiple purposes with a convenient foldaway bed
Full Story






nwroselady
jeniferkey
Related Professionals
Arvada Architects & Building Designers · Daly City Architects & Building Designers · Euless Architects & Building Designers · Lafayette Architects & Building Designers · Providence Architects & Building Designers · Conroe Home Builders · Converse Home Builders · North Ridgeville Home Builders · Odenton Home Builders · Placentia Home Builders · Tampa Home Builders · Wasco Home Builders · Belle Glade Interior Designers & Decorators · Liberty Township Interior Designers & Decorators · Riverdale Design-Build Firmscecilia_md7a
judithva
joyy
buyorsell888
weed30 St. Louis
mrsmarv
pooks1976
kitchenobsessed
pianolady
kec01
kgwlisa
butterfly1061
FlowerLady6
jaybird
starscream
jyyanks
xtreme_gardener
emagineer
rachelzuck
pinkcarnation
gw:deb_h_3-day
johnmari
todancewithwolves
ranaeluvstexas
lorinscott_1
atw016
mcgillicuddy
IdaClaire
blue_velvet_elvis
diggerb2
scryn
bluesbarby
boneymaroneycats
bonelady
agardenstateof_mind
junkmanme
patti43
rivkadr
jakkom
kelly726
Marcia Thornley
natvtxn
dedtired
rosesr4me
earthlydelights
susanlynn2012
emagineer
susanlynn2012