Small Bathroom
lappe
17 years ago
Featured Answer
Comments (30)
Kathsgrdn
17 years agosunrochy
17 years agoRelated Professionals
Clive Architects & Building Designers · Fayetteville Architects & Building Designers · Gladstone Architects & Building Designers · Glens Falls Architects & Building Designers · Los Alamitos Architects & Building Designers · Pembroke Architects & Building Designers · Bellview Home Builders · Delano Home Builders · North Ridgeville Home Builders · Somersworth Home Builders · Westmont Home Builders · Lomita Home Builders · Tahoe City Interior Designers & Decorators · Whitman Interior Designers & Decorators · Lake Butler Design-Build Firmsjulsie
17 years agodainaadele
17 years agoangelcub
17 years agoHomeMaker
17 years agoNancy in Mich
17 years agosunrochy
17 years agosupercat_gardener
17 years agosunrochy
17 years agoweed30 St. Louis
17 years agorhodie_chick
17 years agoweed30 St. Louis
17 years agosunrochy
17 years agojulsie
17 years agoemagineer
17 years agokathiky1
17 years agosameboat
17 years agokathiky1
17 years agoemagineer
17 years agowhitemur
17 years agokathiky1
17 years agowhitemur
17 years agosbk616
17 years agoflgargoyle
17 years agoemagineer
17 years agowhitemur
17 years agojcm55
17 years agoshirleyinadirondacks
17 years ago
Related Stories

BATHROOM DESIGNHouzz Call: Have a Beautiful Small Bathroom? We Want to See It!
Corner sinks, floating vanities and tiny shelves — show us how you’ve made the most of a compact bathroom
Full Story
BATHROOM DESIGN12 Designer Tips to Make a Small Bathroom Better
Ensure your small bathroom is comfortable, not cramped, by using every inch wisely
Full Story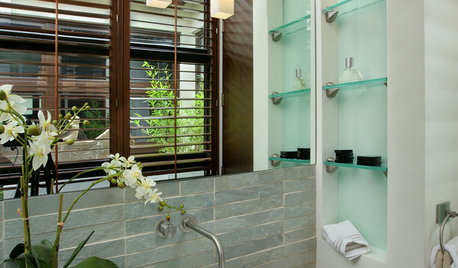
BATHROOM DESIGNGet More From Your Small Bathroom
Tired of banging your elbows and knocking over toiletries? Here's how to coax out space in a smaller bathroom
Full Story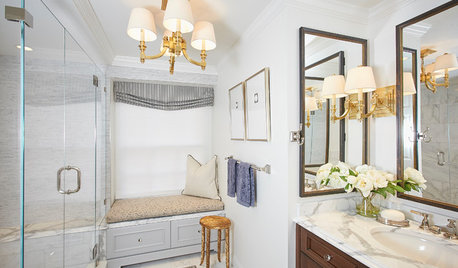
ROOM OF THE DAYRoom of the Day: Small Master Bath Makes an Elegant First Impression
Marble surfaces, a chandelier and a window seat give the conspicuous spot the air of a dressing room
Full Story
BATHROOM DESIGNSmall-Bathroom Secret: Free Up Space With a Wall-Mounted Sink
Make a tiny bath or powder room feel more spacious by swapping a clunky vanity for a pared-down basin off the floor
Full Story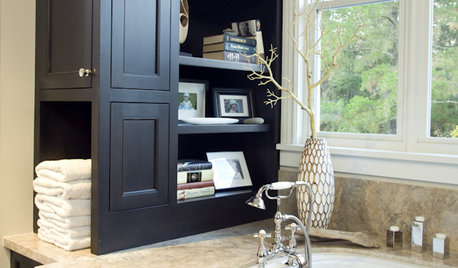
BATHROOM DESIGNBuilt-ins Boost Storage in Small Bathrooms
Need more space for sundries in a compact bathroom? Check out these 10 innovative ideas for building storage into the plan
Full Story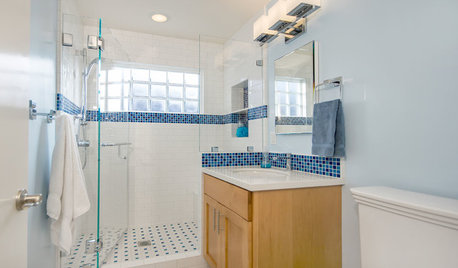
BATHROOM DESIGNLight-Happy Changes Upgrade a Small Bathroom
Glass block windows, Starphire glass shower panes and bright white and blue tile make for a bright new bathroom design
Full Story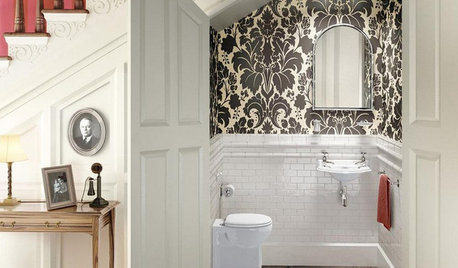
BATHROOM DESIGN8 Clever and Creative Ways With Small Bathrooms
Take the focus off size with a mural, an alternative layout, bold wall coverings and other eye-catching design details
Full Story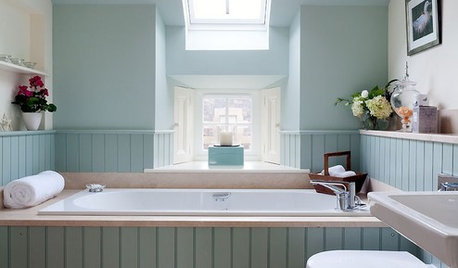
SMALL SPACES10 Tips for Chic Little Bathrooms
Get more visual appeal and storage in less space, following the lead of these stylish compact bathrooms
Full Story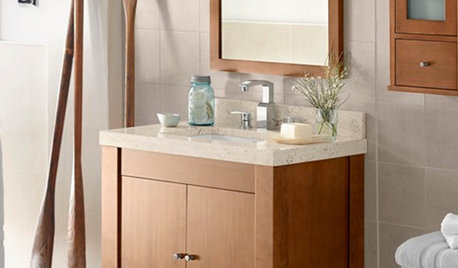
SHOP HOUZZShop Houzz: Bath Vanities for Small Spaces
Make your small bathroom beautiful with a vanity in a fitting size and style
Full Story





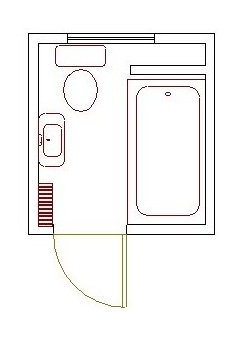
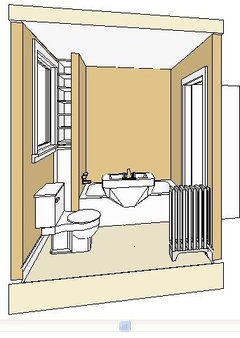


dainaadele