Basement or no basement in home?
jasperhobbs
16 years ago
Featured Answer
Comments (36)
teresa_nc7
16 years agoRelated Professionals
Bayshore Gardens Architects & Building Designers · Saint James Architects & Building Designers · Saint Paul Architects & Building Designers · Taylors Architects & Building Designers · Hainesport Home Builders · Buena Park Home Builders · Warrensville Heights Home Builders · Royal Palm Beach Home Builders · Fort Smith Interior Designers & Decorators · Mansfield Interior Designers & Decorators · Morton Grove Interior Designers & Decorators · Van Wert Interior Designers & Decorators · Mililani Town Design-Build Firms · Mililani Town Design-Build Firms · Woodland Design-Build Firmsjasperhobbs
16 years agosteve_o
16 years agojasperhobbs
16 years agocynandjon
16 years agokathyanddave
16 years agosteve_o
16 years agocathyll
16 years agopianolady
16 years agoterrig_2007
16 years agorogerv_gw
16 years agocynandjon
16 years agoblue_velvet_elvis
16 years agocalliope
16 years agolinn_z
16 years agolazypup
16 years agojasonmi7
16 years agomarys1000
16 years agotoomuchglass
16 years agocalliope
16 years agomarys1000
16 years agocalliope
16 years agoblue_velvet_elvis
16 years agocalliope
16 years agoPieonear
16 years agodaft_punk
16 years agoarebella
16 years agorachelacey
16 years agonewgirl30
10 years agoNashvilleBuild42
10 years agoTxMarti
10 years agoNashvilleBuild42
10 years agopekemom
10 years agoDESIGNS BY FENDER
6 years agolast modified: 6 years agomushcreek
6 years ago
Related Stories
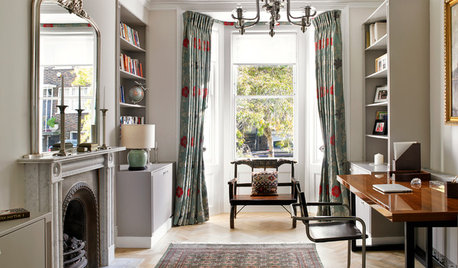
TRADITIONAL HOMESHouzz Tour: Basement Now a Light-Filled Family Living Space
Merging a house and a basement flat into one townhouse creates a spacious family home in London
Full Story
TRANSITIONAL HOMESHouzz Tour: 3-Story Design Extends a Bungalow’s Living Space
A couple stays within an approved footprint and gets more room by adding a basement and a loft to a new home’s design
Full Story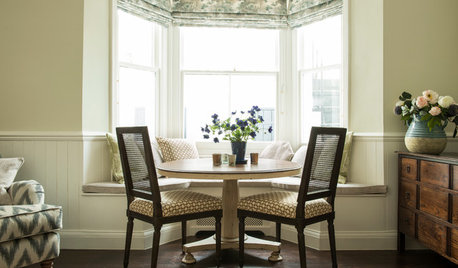
SMALL HOMESHouzz Tour: Garden Apartment Gains Space and Light
From a damp, dark basement to a beautiful, warm home with lots of light-flooded space, this London flat has been on quite a journey
Full Story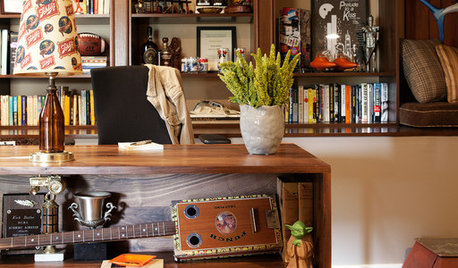
MAN SPACESA Los Angeles Basement Becomes a Cozy Man Cave
Raw storage space in a Hollywood writer's home is transformed into a masculine home office hybrid
Full Story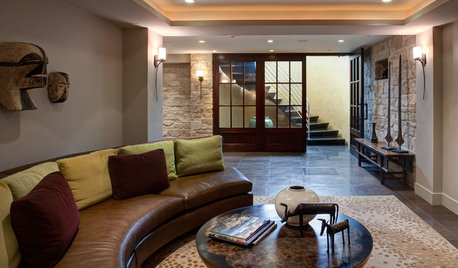
BASEMENTSBasement of the Week: Warm Modernism in a Notable 1930s Home
Wood, leather and warm browns give the basement in this Keck and Keck home in Chicago an inviting air
Full Story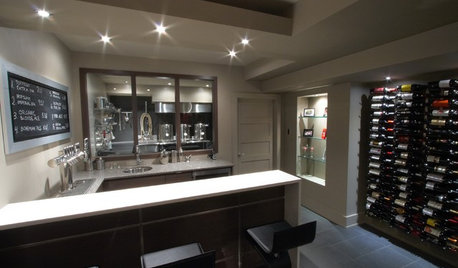
BASEMENTSRoom of the Day: Cheers to a Home Basement Brewery for Craft Beers
An engineer in Ottawa, Canada, turns his decades-long love of home-brewed beer into a basement project, then a side business
Full Story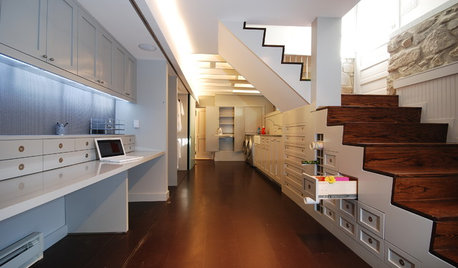
BASEMENTSDouble Take: The Disappearing Home Office
Watch a long workstation in a renovated basement vanish with the wave of a wand — er, with some clever architecture anyway
Full Story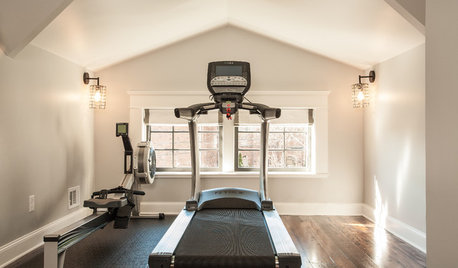
HOME GYMSWork In Some Workout Room Right at Home
Exercise good judgment by reshaping an attic, a basement or even a hallway as a gym space
Full Story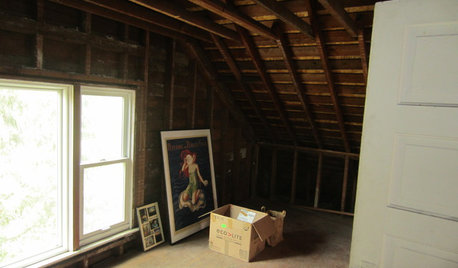
Houzz Call: What Gives You the Creeps at Home?
Halloween horror got nothing on your basement, attic or closet? Show us that scary spot you steer clear of
Full Story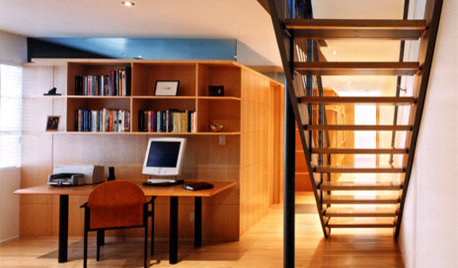
REMODELING GUIDESHow to Turn Your Basement Into an Office
Put your basement to work as a productive, comfortable home office. Here are 12 tips to help you get started
Full Story






lucy