Local Architect with 240sf home
columbiasc
13 years ago
Related Stories
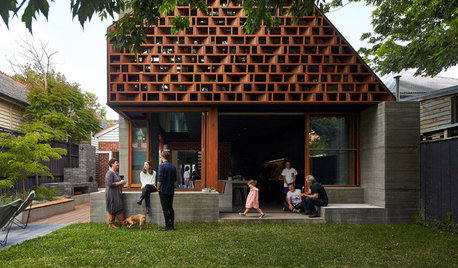
HOMES AROUND THE WORLDHouzz Tour: Local Cafe Culture Inspires a Melbourne Makeover
An Australian family renovates its bungalow to connect with relatives, friends and community
Full Story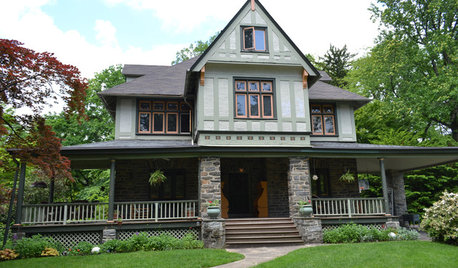
HOUZZ TOURSMy Houzz: An Architect’s 1901 Home in Pennsylvania
An abundance of bedrooms, vintage finds and quirky touches make a gem of a home invitingly livable for a family of five
Full Story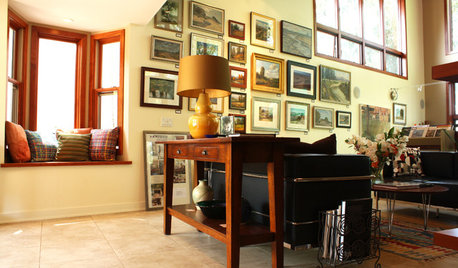
HOUZZ TOURSMy Houzz: Family and Community Art Merge in an Architect's Home
This Southern California family loved the local artwork so much, they created a public gallery for it right in their house
Full Story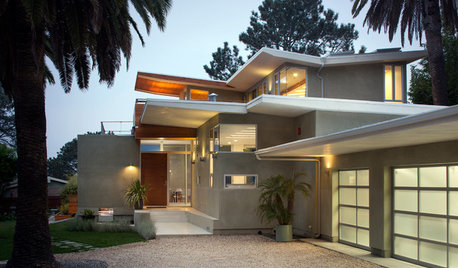
ARCHITECTUREHouzz Tour: A New Look for Prefab, Tailored by Local Craftspeople
Factory-built modules finished onsite lead to a beautiful custom house that saved time and money
Full Story
ARCHITECTUREThink Like an Architect: How to Pass a Design Review
Up the chances a review board will approve your design with these time-tested strategies from an architect
Full Story
REMODELING GUIDESAsk an Architect: How Can I Carve Out a New Room Without Adding On?
When it comes to creating extra room, a mezzanine or loft level can be your best friend
Full Story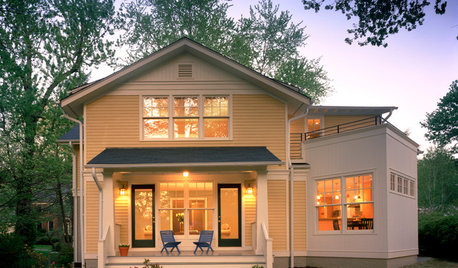
WORKING WITH PROSHow to Hire the Right Architect: Comparing Fees
Learn common fee structures architects use and why you might choose one over another
Full Story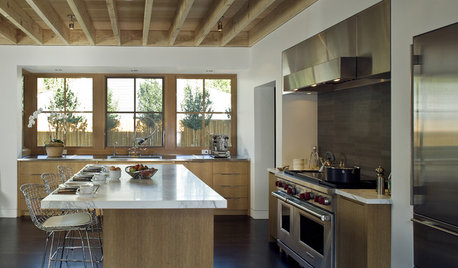
MATERIALSAn Architect Shares His Go-To Materials
Aluminum doors, porcelain tiles, polished concrete. Here are the features and finishes this professional returns to time and again
Full Story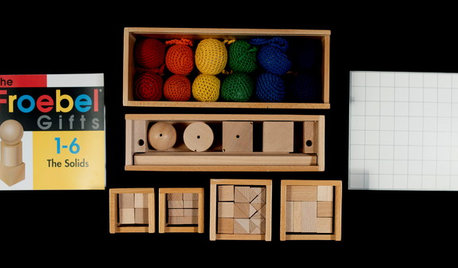
THE ART OF ARCHITECTUREToys to Inspire Budding Architects and Designers
Frank Lloyd Wright’s blocks, cards by Eames and more toys from around the globe tap into kids’ imaginations and build skills
Full Story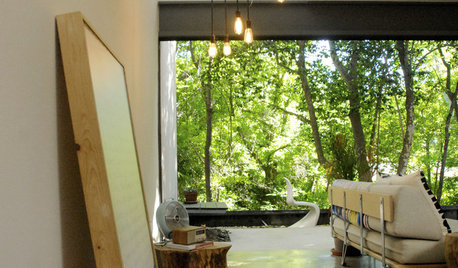
HOUZZ TOURSMy Houzz: An Austin Architect's Hip, Modern Home
A Texas architect designs a midcentury-inspired, indoor-outdoor living space for ease, flow and utility
Full StoryMore Discussions







writersblock (9b/10a)
mileybam
Related Professionals
Asbury Park Architects & Building Designers · Corpus Christi Architects & Building Designers · Euless Architects & Building Designers · Palmer Architects & Building Designers · Portage Architects & Building Designers · Newington Home Builders · Rantoul Home Builders · Fargo Home Builders · Fort Worth Home Builders · Norco Home Builders · Puyallup Home Builders · Sunrise Home Builders · Ashwaubenon Interior Designers & Decorators · Gardere Design-Build Firms · Pacific Grove Design-Build FirmsTxMarti
User
TxMarti
columbiascOriginal Author
writersblock (9b/10a)
User
buddyrose
Shades_of_idaho
writersblock (9b/10a)
TxMarti
columbiascOriginal Author
Shades_of_idaho
User
Shades_of_idaho
TxMarti
Shades_of_idaho
flgargoyle
Shades_of_idaho
flgargoyle
FlowerLady6
Shades_of_idaho
TxMarti
Shades_of_idaho
emagineer