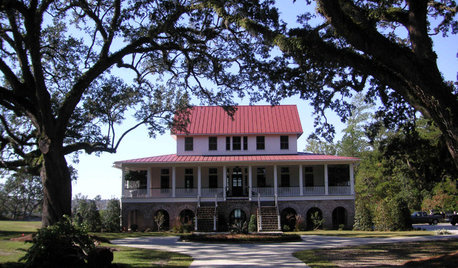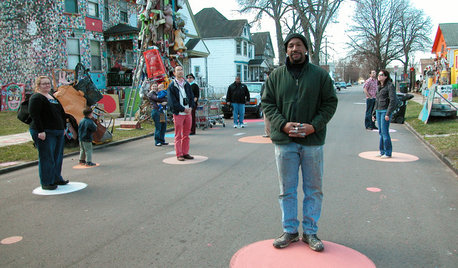Help with front of 1960's cottage
albryant
13 years ago
Related Stories

EXTERIORSHelp! What Color Should I Paint My House Exterior?
Real homeowners get real help in choosing paint palettes. Bonus: 3 tips for everyone on picking exterior colors
Full Story
KITCHEN DESIGNKey Measurements to Help You Design Your Kitchen
Get the ideal kitchen setup by understanding spatial relationships, building dimensions and work zones
Full Story
Sixties Southern Style: Inspiration from 'The Help'
Oscar-nominated movie's sets include formal entertaining spaces, front porch breezes and lots of florals
Full Story
STANDARD MEASUREMENTSThe Right Dimensions for Your Porch
Depth, width, proportion and detailing all contribute to the comfort and functionality of this transitional space
Full Story
CURB APPEAL7 Questions to Help You Pick the Right Front-Yard Fence
Get over the hurdle of choosing a fence design by considering your needs, your home’s architecture and more
Full Story
BATHROOM MAKEOVERSRoom of the Day: See the Bathroom That Helped a House Sell in a Day
Sophisticated but sensitive bathroom upgrades help a century-old house move fast on the market
Full Story
LIFE12 House-Hunting Tips to Help You Make the Right Choice
Stay organized and focused on your quest for a new home, to make the search easier and avoid surprises later
Full Story
FUN HOUZZDecorated Houses Help Save a Detroit Neighborhood
Art's a start for an inner-city community working to stave off urban blight and kindle a renaissance
Full Story
ARCHITECTUREHouse-Hunting Help: If You Could Pick Your Home Style ...
Love an open layout? Steer clear of Victorians. Hate stairs? Sidle up to a ranch. Whatever home you're looking for, this guide can help
Full Story
BATHROOM WORKBOOKStandard Fixture Dimensions and Measurements for a Primary Bath
Create a luxe bathroom that functions well with these key measurements and layout tips
Full Story






jennik78
albryantOriginal Author
Related Professionals
Baltimore Architects & Building Designers · Glens Falls Architects & Building Designers · Hockessin Architects & Building Designers · Middle River Architects & Building Designers · Rocky Point Architects & Building Designers · Saint Andrews Architects & Building Designers · Troutdale Architects & Building Designers · Universal City Architects & Building Designers · North Bellport Home Builders · Bonita Home Builders · Westwood Home Builders · Buenaventura Lakes Home Builders · Boise Interior Designers & Decorators · Mansfield Interior Designers & Decorators · Pacific Grove Design-Build FirmsShades_of_idaho
idie2live
trancegemini_wa
enigmaquandry
enigmaquandry
emagineer
albryantOriginal Author
FlowerLady6
mama goose_gw zn6OH
mama goose_gw zn6OH