Magic workers needed for plans
mobrien242000
15 years ago
Related Stories
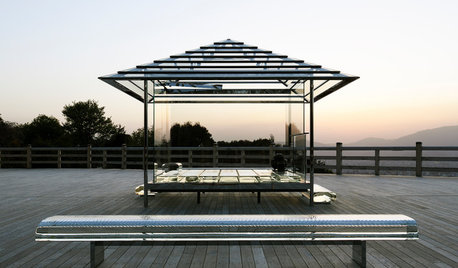
WORLD OF DESIGNWorld of Design: The Enduring Magic of the Japanese Teahouse
The tradition began with Rikyū 500 years ago. See how his innovative spirit lives on in the teahouses of today
Full Story
LIFEDecluttering — How to Get the Help You Need
Don't worry if you can't shed stuff and organize alone; help is at your disposal
Full Story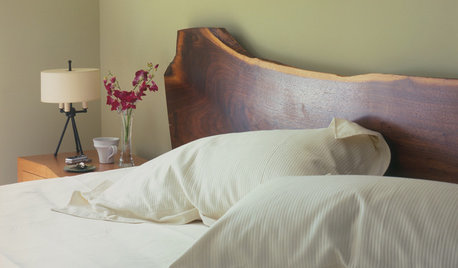
HEALTHY HOMEWhat You Need to Know About Dust and How to Fight It
Breathe easier with these 10 tips for busting mites, dander and other microscopic undesirables
Full Story
MOST POPULARHow Much Room Do You Need for a Kitchen Island?
Installing an island can enhance your kitchen in many ways, and with good planning, even smaller kitchens can benefit
Full Story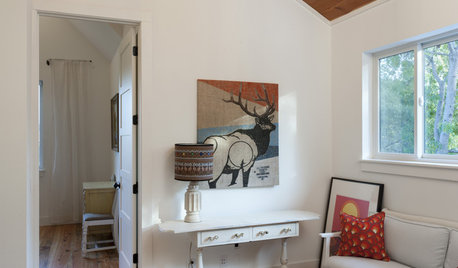
MOST POPULARThree Magic Words for a Clean Home and a Better Life
Not a natural tidying and organizing whiz? Take hope in one short phrase that can change your life forever
Full Story
SMALL HOMESHouzz Tour: Thoughtful Design Works Its Magic in a Narrow London Home
Determination and small-space design maneuvers create a bright three-story home in London
Full Story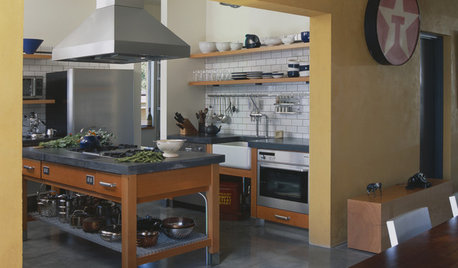
KITCHEN DESIGNThe Hanging Magic of Kitchen Wall Rail Organization
Inspiration and Products to Help Clean Up Countertop Clutter
Full Story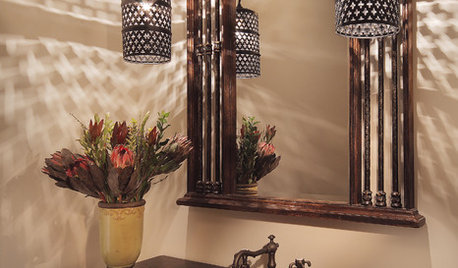
SMALL SPACES6 Ways to Magically Enhance Your Small Space
Optical Illusions and Disappearing Acts Help Make a Small Space Feel Big
Full Story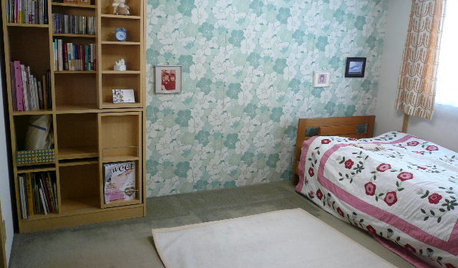
BOOKSCan Tidying Up Result in Life-Changing Magic?
Organizing phenom Marie Kondo promises big results — if you embrace enormous changes and tough choices
Full Story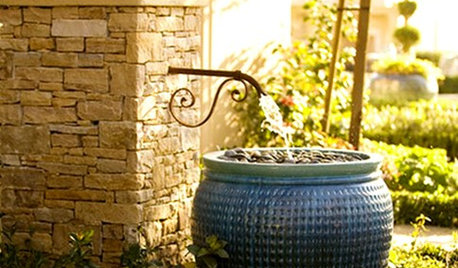
GREEN BUILDINGJust Add Water: Rain Barrel Magic
Take your rainwater storage from practical to beautiful with a new breed of design-friendly rain barrels
Full Story






emagineer
mobrien242000Original Author
Related Professionals
Bull Run Architects & Building Designers · Henderson Architects & Building Designers · Portsmouth Architects & Building Designers · Bell Gardens Architects & Building Designers · Clarksburg Home Builders · Lodi Home Builders · Newark Home Builders · Reedley Home Builders · Somersworth Home Builders · South Farmingdale Home Builders · Winchester Center Home Builders · Wyckoff Home Builders · Aspen Hill Interior Designers & Decorators · Lake Elsinore Interior Designers & Decorators · Wanaque Interior Designers & Decoratorsche1sea