How to determine the right size house?
sochi
10 years ago
Related Stories

KITCHEN DESIGNDetermine the Right Appliance Layout for Your Kitchen
Kitchen work triangle got you running around in circles? Boiling over about where to put the range? This guide is for you
Full Story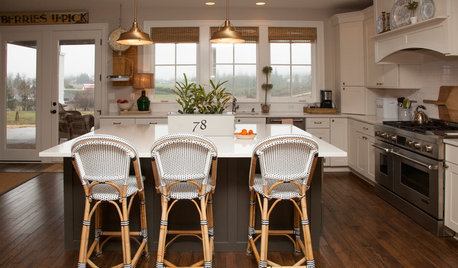
HOUZZ TOURSMy Houzz: A Country Home Built on Dreams and Determination
Meaningful antiques mix with new pieces in a family’s just-built house on a former strawberry farm in Oregon
Full Story
REMODELING GUIDESCool Your House (and Costs) With the Right Insulation
Insulation offers one of the best paybacks on your investment in your house. Here are some types to discuss with your contractor
Full Story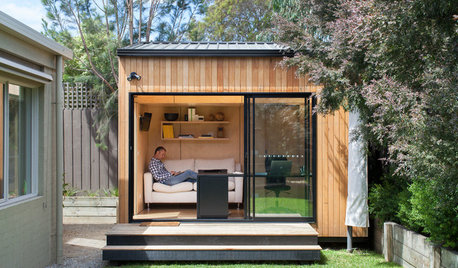
REMODELING GUIDESDesign Workshop: Is an In-Law Unit Right for Your Property?
ADUs can alleviate suburban sprawl, add rental income for homeowners, create affordable housing and much more
Full Story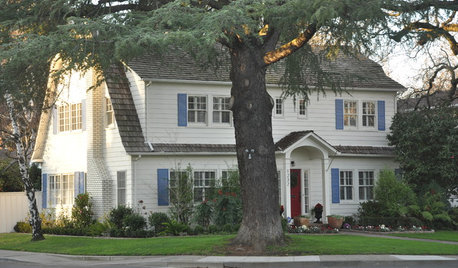
EXTERIORSHow To Get Your Exterior Paint Color Right
Your House Color Should Fit You, Your Architecture and Where You Live
Full Story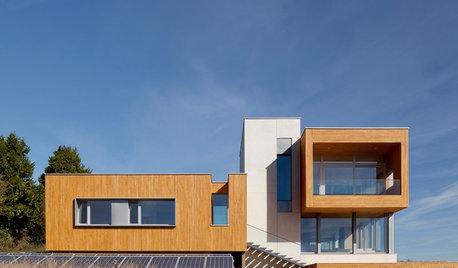
GREEN BUILDINGSunlight Used Right: Modern Home Designs That Harness Solar Power
Embracing passive heating principles through their architecture, siting and more, these homes save energy without skimping on warmth
Full Story
KITCHEN DESIGNIs a Kitchen Corner Sink Right for You?
We cover all the angles of the kitchen corner, from savvy storage to traffic issues, so you can make a smart decision about your sink
Full Story
WORKING WITH PROS5 Steps to Help You Hire the Right Contractor
Don't take chances on this all-important team member. Find the best general contractor for your remodel or new build by heeding this advice
Full Story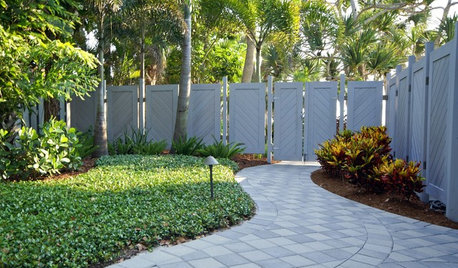
LANDSCAPE DESIGNHow to Choose a Fence That Feels Right and Works Hard
Making a thoughtful fencing choice now can create happiness for years to come
Full Story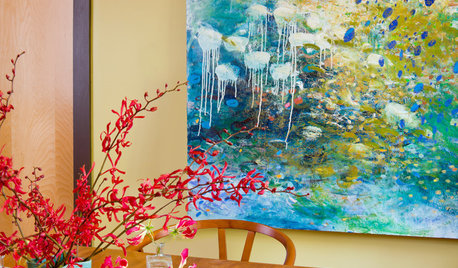
DECORATING GUIDES10 Tips for Discovering the Right Palette for You
Take cues from the environment, start with your favorite fabric, and other secrets for unlocking your personal palette
Full StoryMore Discussions







lavender_lass
texasgal47
Related Professionals
Central Islip Architects & Building Designers · Ferry Pass Architects & Building Designers · River Edge Architects & Building Designers · Royal Palm Beach Architects & Building Designers · Wauconda Architects & Building Designers · Big Bear City Home Builders · California Home Builders · Carnot-Moon Home Builders · Newark Home Builders · Valencia Home Builders · Wyckoff Home Builders · Ashwaubenon Interior Designers & Decorators · Garden Acres Interior Designers & Decorators · Hagerstown Interior Designers & Decorators · Morton Grove Interior Designers & DecoratorssochiOriginal Author
lavender_lass
kirkhall
enduring
TxMarti
egbar