Visited an open house today, to give me perspective
TxMarti
12 years ago
Related Stories
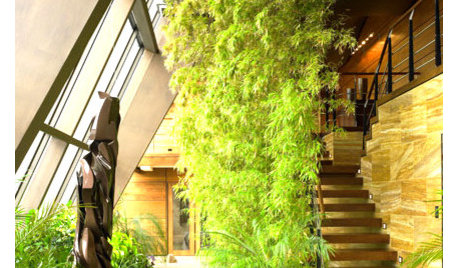
REMODELING GUIDESGive Me a Wall, a Roof, or a House of Glass
Swoon over spaces warmed by sunlight — from one side, or many
Full Story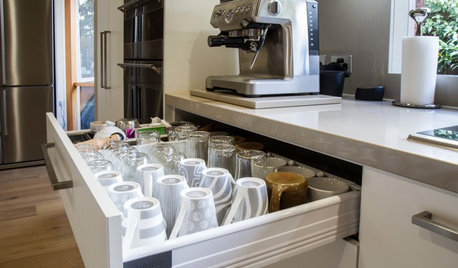
KITCHEN DESIGNToday’s Coffee Stations Have All Kinds of Perks
Some of these features are so over the top that they will give you a jolt
Full Story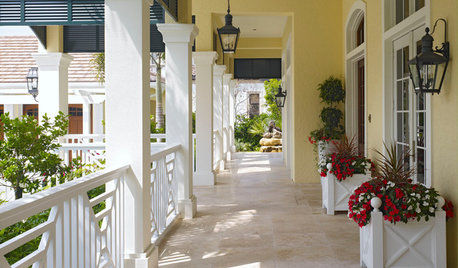
EXTERIORSLean on Me: Balustrades and Rails Through the Ages to Today
These waist-high barriers offer protection on a balcony, porch or deck, but you're free to go wild with your balustrade style
Full Story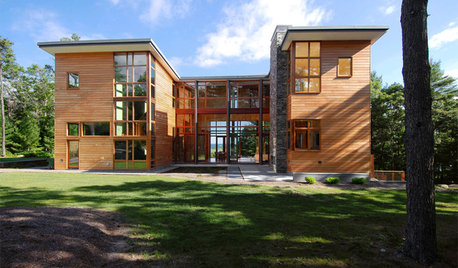
ARCHITECTUREDesign Workshop: Give Me an ‘H’
Look to modern versions of an H-shaped medieval floor plan for more privacy and natural light
Full Story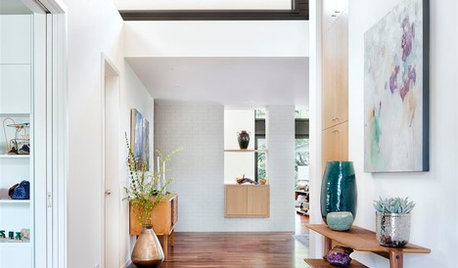
DECLUTTERING10 Types of Clutter to Toss Today
Clear the decks and give the heave-ho to these unneeded items
Full Story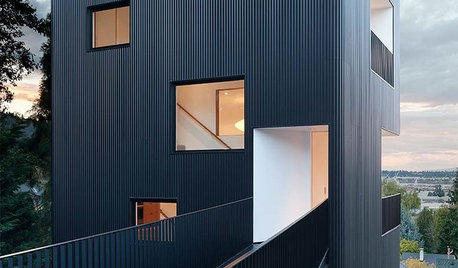
ARCHITECTURE6 Tower Houses Rise to the Tastes of Today
No medieval turrets here, just materials like sleek metal and glass — and, of course, spectacular views
Full Story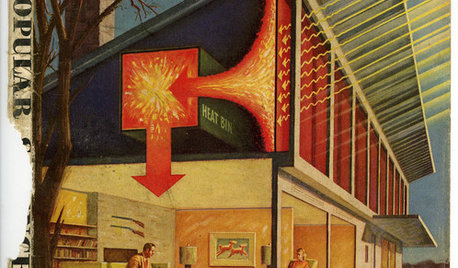
GREEN BUILDINGChampioning the Solar House, From the 1930s to Today
Homes throughout history that have used the sun offer ideas for net-zero and passive homes of the present, in a new book by Anthony Denzer
Full Story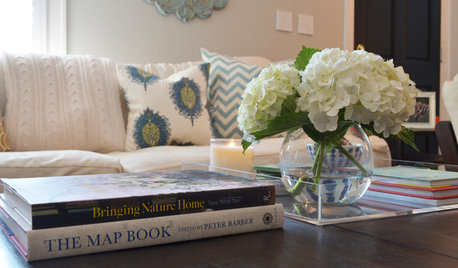
BUDGET DECORATING21 Free Ways to Give Your Home Some Love
Change a room’s look or set a new mood without spending anything but a little time
Full Story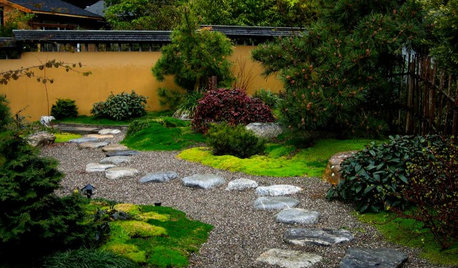
LANDSCAPE DESIGNPerspective Tricks to Make Your Garden Appear Larger
Simple tricks used by artists can be employed in garden design to alter perceptions of space
Full Story
ENTERTAININGModern Manners: Smooth Moves for Kids' Visits
For hosting kids or visiting with Junior in tow, we give you a plan to keep stress levels low and fun levels high
Full Story






lavender_lass
TxMartiOriginal Author
Related Professionals
American Fork Architects & Building Designers · Bayshore Gardens Architects & Building Designers · Clayton Architects & Building Designers · Los Alamitos Architects & Building Designers · West Palm Beach Architects & Building Designers · Nanticoke Architects & Building Designers · Town and Country Architects & Building Designers · Accokeek Home Builders · Angleton Home Builders · Arlington Home Builders · Duarte Home Builders · Ellicott City Home Builders · Jurupa Valley Home Builders · Hercules Interior Designers & Decorators · Aspen Hill Design-Build FirmsUser
User
desertsteph
User
laststopmd_gmail_com