Entertaining in Small Homes
krustytopp
17 years ago
Related Stories

SHOP HOUZZShop Houzz: Entertaining in Small Spaces
Furnishings, decor and serveware to help make entertaining easy in your compact space
Full Story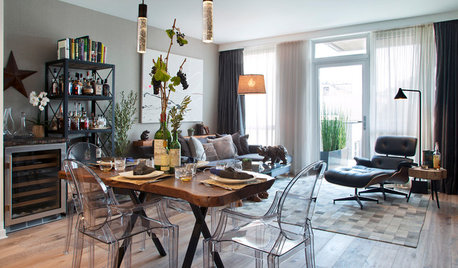
HOUZZ TOURSMy Houzz: City Condo Is Set to Entertain
A whiskey and wine expert now has the perfect place for entertaining his friends
Full Story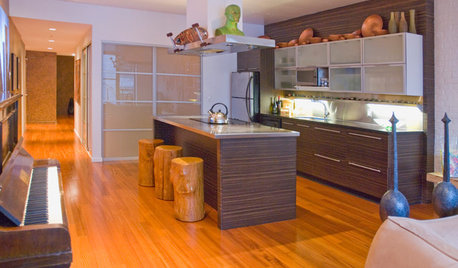
HOUZZ TOURSMy Houzz: DIY and Modern Mix Entertainingly in Vancouver
Film props mingle with toys, artwork and comfy furniture on the set of this personable Gastown apartment
Full Story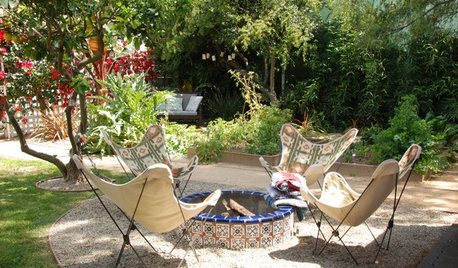
HOUZZ TOURSMy Houzz: An Outdoor Entertaining Paradise in Long Beach
A 1929 Spanish-style home’s open layout and multiple courtyards provide lots of room for a California couple to socialize
Full Story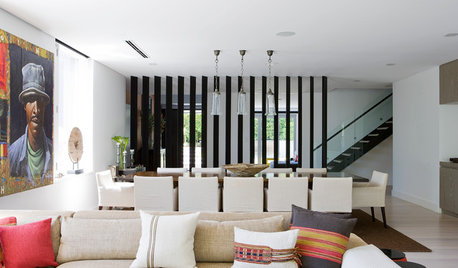
DECORATING GUIDESHouzz Tour: A Home for Family and Entertaining Too
An update to a 1950s home creates a more cohesive layout and adds sophisticated, stylish finishes
Full Story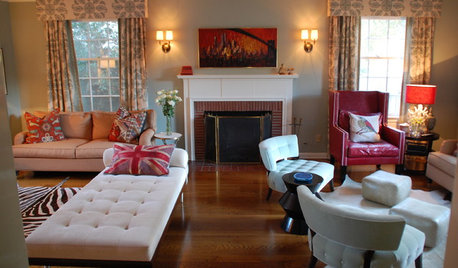
MORE ROOMSEntertaining at Home: A Host of Party-Prep Ideas
Having company for Passover or Easter? Here's how to get your furniture, dishes, centerpieces and more ready for guests
Full Story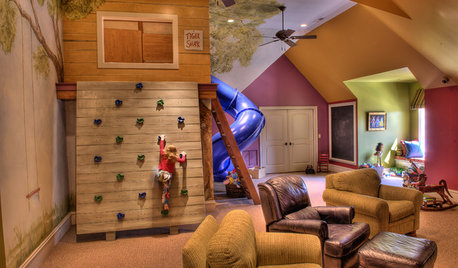
KIDS’ SPACESKeep the Kids Entertained at Home
Real family homes show ideas from simple to "someday" for helping kids stay active, engaged and out from underfoot this summer
Full Story
HOUZZ TOURSMy Houzz: Fresh Color and a Smart Layout for a New York Apartment
A flowing floor plan, roomy sofa and book nook-guest room make this designer’s Hell’s Kitchen home an ideal place to entertain
Full Story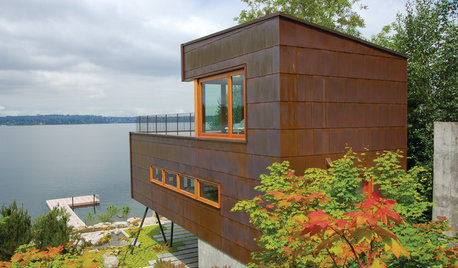
GUESTHOUSESHouzz Tour: A Lakeside Guesthouse Rises to the Challenge
To keep flat ground for entertaining, the architects of this Mercer Island cabin on a hillside looked upward
Full Story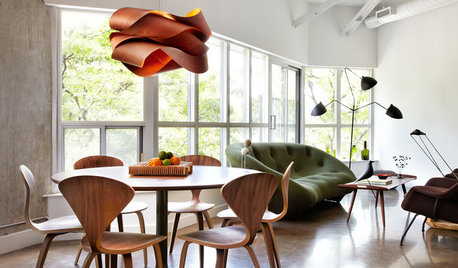
HOUZZ TOURSHouzz Tour: Modern Loft Designed for Entertaining
A designer furnishes a bachelor pad for a man who likes 1960s style
Full Story






wantoretire_did
southernheart
Related Professionals
Cloverly Architects & Building Designers · Euless Architects & Building Designers · Four Corners Architects & Building Designers · Washington Architects & Building Designers · University Park Home Builders · Dinuba Home Builders · Evans Home Builders · Lake City Home Builders · Lansing Home Builders · Lewisville Home Builders · Troutdale Home Builders · Kearns Home Builders · Jacinto City Interior Designers & Decorators · Crestview Interior Designers & Decorators · Gardere Design-Build Firmsgirlgroupgirl
Nancy in Mich
suzieque
donnakt_gw
steve_o
southernheart
momcat2000
rubber_duckie_27
Josh
Nancy in Mich
suzieque
netshound
supercat_gardener
roopooroo
johnmari
graycern
ntt_hou
User
southernheart
mrsmarv
hibiscus53
jimandanne_mi
weed30 St. Louis
Nancy in Mich
maggiecola
flyingflower
cecilia_md7a
spunky_MA_z6
bluesbarby
maggiemuffin360
jenathegreat
southernheart
andi956
xtreme_gardener
todancewithwolves
andi956
lilleth