Mrsmarv - Laundry room
wantoretire_did
16 years ago
Related Stories

LAUNDRY ROOMSGet More From a Multipurpose Laundry Room
Laundry plus bill paying? Sign us up. Plus a potting area? We dig it. See how multiuse laundry rooms work harder and smarter for you
Full Story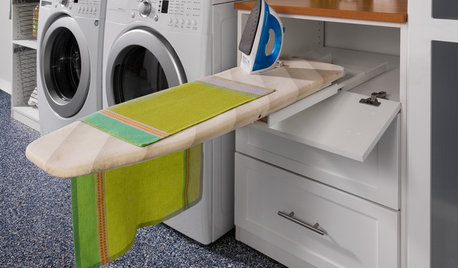
LAUNDRY ROOMS8 Ways to Make the Most of Your Laundry Room
These super-practical laundry room additions can help lighten your load
Full Story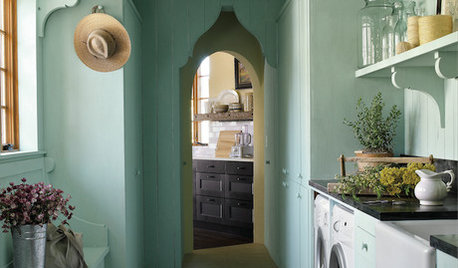
ROOM OF THE DAYRoom of the Day: A Laundry So Cheery, Wash Day Is Wonderful
Pretty paint and playful touches banish chore-day blahs in a laundry room designed for a magazine’s Idea House
Full Story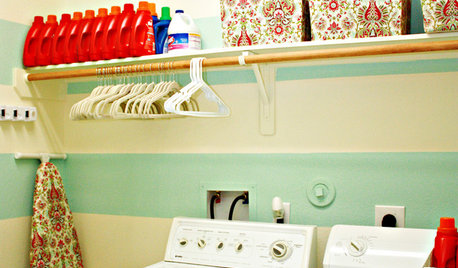
MORE ROOMSHow to Give Your Laundry a Boost
An organized laundry room is a great start. Here's what else you can do to keep your clothes in top form
Full Story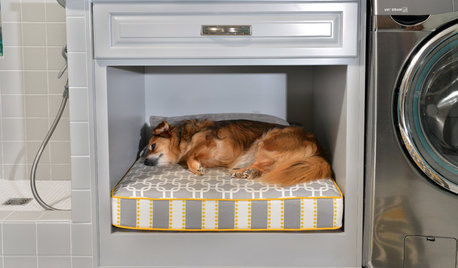
PETSRoom of the Day: Laundry Room Goes to the Dogs
Muddy paws are no problem in this new multipurpose room
Full Story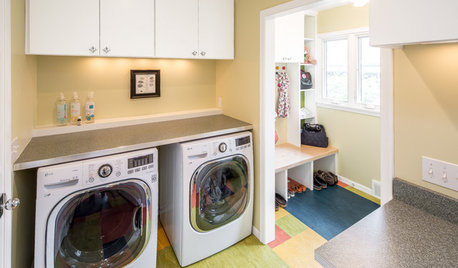
MOST POPULARA Colorful Place to Whiten Whites and Brighten Brights
This modern Minnesota laundry-mudroom gets a smarter layout and a more lively design
Full Story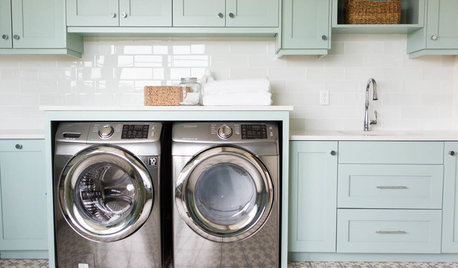
LAUNDRY ROOMSRoom of the Day: A Family Gets Crafty in the Laundry Room
This multipurpose space enables a busy mother to spend time with her kids while fluffing and folding
Full Story
LAUNDRY ROOMSRoom of the Day: The Laundry Room No One Wants to Leave
The Hardworking Home: Ocean views, vaulted ceilings and extensive counter and storage space make this hub a joy to work in
Full Story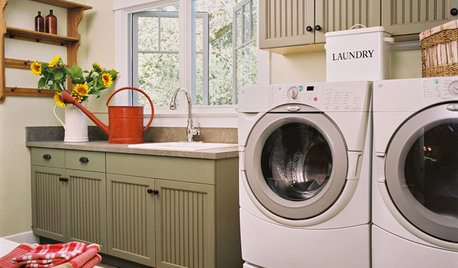
MORE ROOMSDesigns for Living: Cheerful Laundry Rooms
Colorful, Comfortable Spaces Make Doing the Wash Much More Fun
Full Story





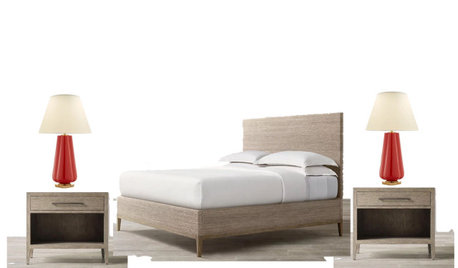

mrsmarv
wantoretire_didOriginal Author
Related Professionals
Franklin Architects & Building Designers · Gladstone Architects & Building Designers · Westminster Architects & Building Designers · Ronkonkoma Architects & Building Designers · Clayton Home Builders · Cliffside Park Home Builders · Evans Home Builders · Glenn Heights Home Builders · Newark Home Builders · Orange City Home Builders · Prichard Home Builders · Lomita Home Builders · Belle Glade Interior Designers & Decorators · Fort Smith Interior Designers & Decorators · Garden Acres Interior Designers & Decoratorsmrsmarv
wantoretire_didOriginal Author
mrsmarv
wantoretire_didOriginal Author
emagineer
mrsmarv
wantoretire_didOriginal Author
wantoretire_didOriginal Author
emagineer
mrsmarv
wantoretire_didOriginal Author