Would Like Thoughts On Lofts In Homes
sandy808
13 years ago
Related Stories

SMALL HOMESHouzz Tour: Thoughtful Design Works Its Magic in a Narrow London Home
Determination and small-space design maneuvers create a bright three-story home in London
Full Story
HOUZZ TOURSMy Houzz: Thoughtful Updates to an Outdated 1900s Home
Handmade art and DIY touches bring a modern touch to a classic Boston-area home
Full Story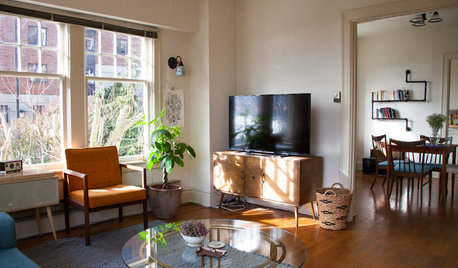
HOUZZ TOURSMy Houzz: Thoughtful, Eclectic Style for a Sunny Seattle Apartment
Creative couple builds their first home together piece by piece in a sun-filled rental
Full Story
CRAFTSMAN DESIGNHouzz Tour: Thoughtful Renovation Suits Home's Craftsman Neighborhood
A reconfigured floor plan opens up the downstairs in this Atlanta house, while a new second story adds a private oasis
Full Story
CONTEMPORARY HOMESMy Houzz: Living Simply and Thoughtfully in Northern California
Togetherness and an earth-friendly home are high priorities for a Palo Alto family
Full Story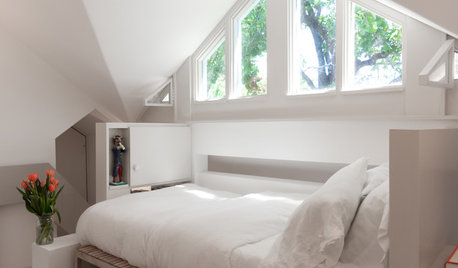
SMALL SPACESSmall-Space Ideas Unfold in Origami-Like Cube Loft
A redesigned studio in the Charles Moore–Arthur Andersson architectural compound in Austin, Texas, makes the most of its snug size
Full Story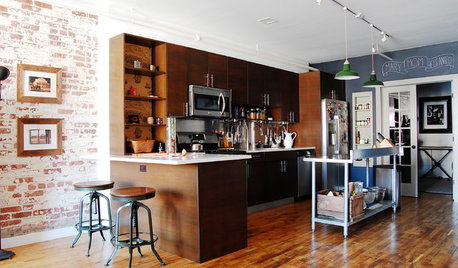
HOUZZ TOURSMy Houzz: Raw Meets Refined in an Open Brooklyn Loft
Exposed brick and rustic elements mix thoughtfully with global art and textiles in a former warehouse
Full Story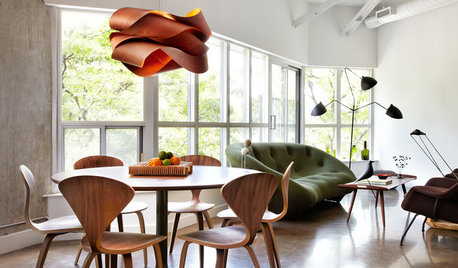
HOUZZ TOURSHouzz Tour: Modern Loft Designed for Entertaining
A designer furnishes a bachelor pad for a man who likes 1960s style
Full Story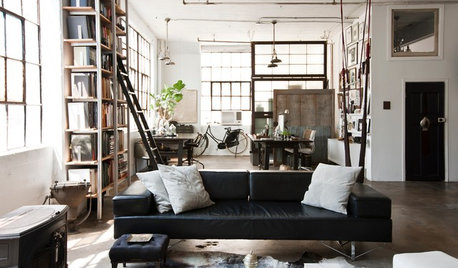
LOFTS10 Open, Industrial Lofts That Feel Like Home
Embracing history but dropping the cold, utilitarian feel, these homeowners have created gorgeously livable lofts
Full Story
KITCHEN DESIGNNew This Week: 4 Kitchen Design Ideas You Might Not Have Thought Of
A table on wheels? Exterior siding on interior walls? Consider these unique ideas and more from projects recently uploaded to Houzz
Full StorySponsored
Custom Craftsmanship & Construction Solutions in Franklin County
More Discussions







columbiasc
mama goose_gw zn6OH
Related Professionals
Asbury Park Architects & Building Designers · Central Islip Architects & Building Designers · Enterprise Architects & Building Designers · Johnson City Architects & Building Designers · New River Architects & Building Designers · Spring Valley Architects & Building Designers · Accokeek Home Builders · Bonita Home Builders · Duarte Home Builders · Riverton Home Builders · Tustin Home Builders · Garden Acres Interior Designers & Decorators · Garden City Interior Designers & Decorators · Suamico Design-Build Firms · Plum Design-Build Firmsjakkom
mama goose_gw zn6OH
Shades_of_idaho
desertsteph
sandy808Original Author
Shades_of_idaho
User
Shades_of_idaho
User
mama goose_gw zn6OH
sandy808Original Author
User
desertsteph
oldgardener_2009
sandy808Original Author
User
sandy808Original Author
Shades_of_idaho
User
flgargoyle
User
sandy808Original Author
Shades_of_idaho
sandy808Original Author
Shades_of_idaho
sandy808Original Author
idie2live
Shades_of_idaho
User
lindavana
stringweaver
llucy