How large should a guest room be?
sandy808
13 years ago
Related Stories

PRODUCT PICKSGuest Picks: Large Artwork for Your Space
Go big with 20 large-scale art finds for every room in the house
Full Story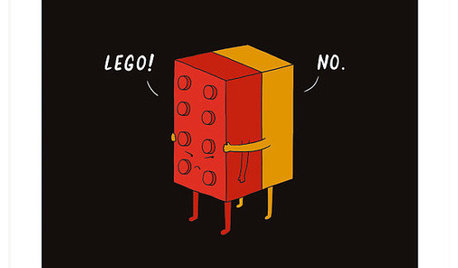
PRODUCT PICKSGuest Picks: Live Large in the Land of Legos
Got a Lego fanatic at home? Kit out his or her room with storage, art and decor inspired these popular building blocks
Full Story
LIVING ROOMSLay Out Your Living Room: Floor Plan Ideas for Rooms Small to Large
Take the guesswork — and backbreaking experimenting — out of furniture arranging with these living room layout concepts
Full Story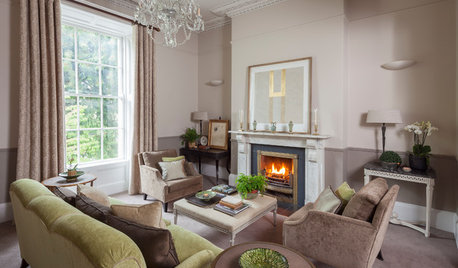
DECORATING GUIDES13 Strategies for Making a Large Room Feel Comfortable
Bigger spaces come with their own layout and decorating challenges. These ideas can help
Full Story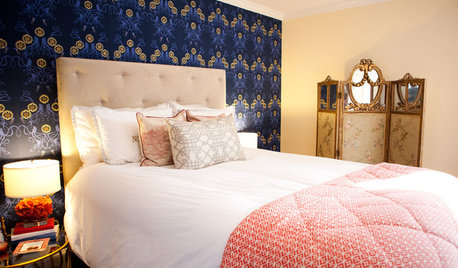
BEDROOMS10 Ways to Create a Dressing Area Large or Small
Consider these ideas for carving out space in a corner of your bedroom, bathroom or closet
Full Story
DECORATING GUIDESThe Faces Have It: Large Portraits Go Over Big
Oversize visages of celebrities and mere mortals make for double-take drama in interiors
Full Story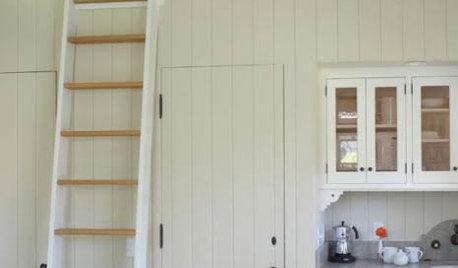
SMALL HOMESEasy Green: 10 Tiny Homes That Live Large
Go ahead, micromanage. These 10 inventive spaces show how to pack a lot of living and style into small square footage
Full Story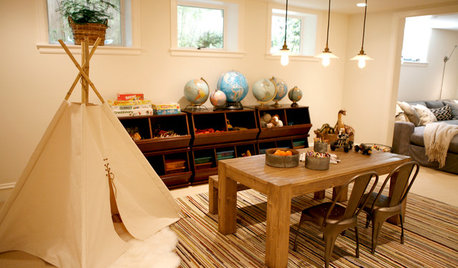
BASEMENTSRoom of the Day: A Renovated Basement With Room to Play
A large unused space becomes a host of rooms for playing, watching TV, hanging out and putting up guests
Full Story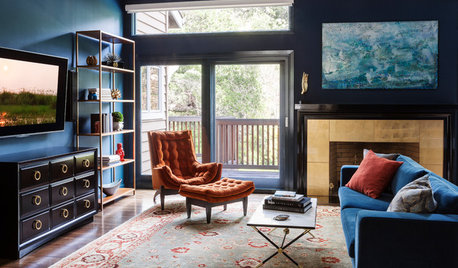
TRANSITIONAL STYLERoom of the Day: Dramatic Redesign Brings Intimacy to a Large Room
The daunting size of the living room once repelled this young family, but thanks to a new design, it’s now their favorite room in the house
Full Story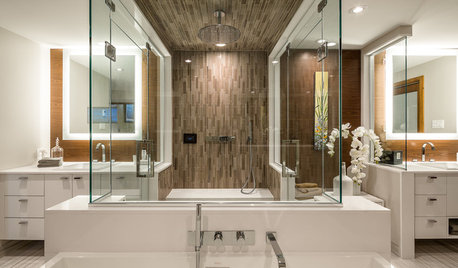
BATHROOM MAKEOVERSWasted Space Put to Better Use in a Large Contemporary Bath
Bad remodels had managed to leave this couple cramped in an expansive bath. A redesign gave the room a luxe hotel feel
Full StorySponsored
Your Custom Bath Designers & Remodelers in Columbus I 10X Best Houzz
More Discussions







desertsteph
fashionaddict
Related Professionals
De Pere Architects & Building Designers · Enterprise Architects & Building Designers · Los Alamitos Architects & Building Designers · Ronkonkoma Architects & Building Designers · California Home Builders · Dardenne Prairie Home Builders · Glenn Heights Home Builders · Katy Home Builders · Placentia Home Builders · Spanish Springs Home Builders · Sun Valley Home Builders · Vista Park Home Builders · Stanford Home Builders · Knik-Fairview Home Builders · Glenbrook Interior Designers & DecoratorsUser
User
Shades_of_idaho
desertsteph
User