Another small layout
flgargoyle
15 years ago
Related Stories
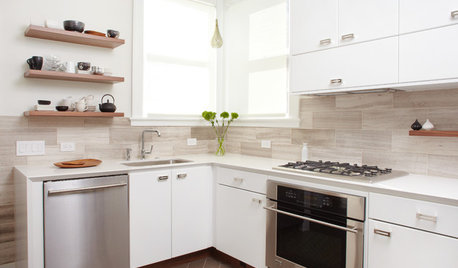
HOUZZ TOURSHouzz Tour: Cool, Calm Edwardian Gets Another Update
See the second stage of an evolving home in San Francisco
Full Story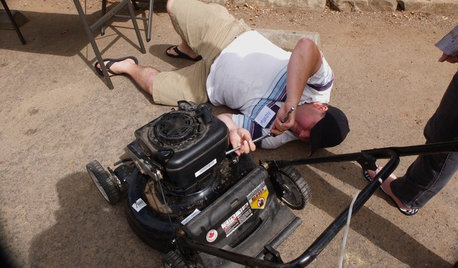
EVENTSDon't Throw Away Another Household Item Before Reading This
Repair Cafe events around the world enlist savvy volunteers to fix broken lamps, bicycles, electronics, small appliances, clothing and more
Full Story
DECORATING GUIDESHow to Plan a Living Room Layout
Pathways too small? TV too big? With this pro arrangement advice, you can create a living room to enjoy happily ever after
Full Story
BEFORE AND AFTERSSmall Kitchen Gets a Fresher Look and Better Function
A Minnesota family’s kitchen goes from dark and cramped to bright and warm, with good flow and lots of storage
Full Story
SMALL SPACES11 Design Ideas for Splendid Small Living Rooms
Boost a tiny living room's social skills with an appropriate furniture layout — and the right mind-set
Full Story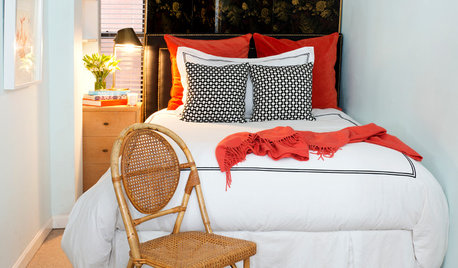
SMALL SPACES10 Tips to Make a Small Bedroom Look Great
Turn a compact space into a brilliant boudoir with these decorating, storage and layout techniques
Full Story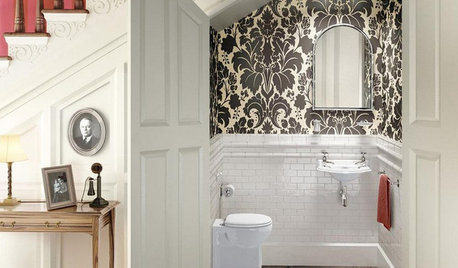
BATHROOM DESIGN8 Clever and Creative Ways With Small Bathrooms
Take the focus off size with a mural, an alternative layout, bold wall coverings and other eye-catching design details
Full Story
HOUSEKEEPINGAnother Independence Day: When Kids Can Do Their Laundry
Set yourself free and give your child a valuable life skill at the same time
Full Story
LIVING ROOMSLay Out Your Living Room: Floor Plan Ideas for Rooms Small to Large
Take the guesswork — and backbreaking experimenting — out of furniture arranging with these living room layout concepts
Full Story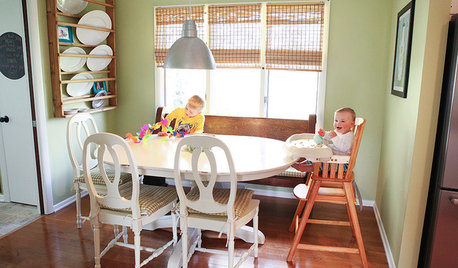
MOVINGSaying Goodbye to One Home and Hello to Another
Honor your past and embrace your future with these ideas for easing the transition during a move
Full StoryMore Discussions






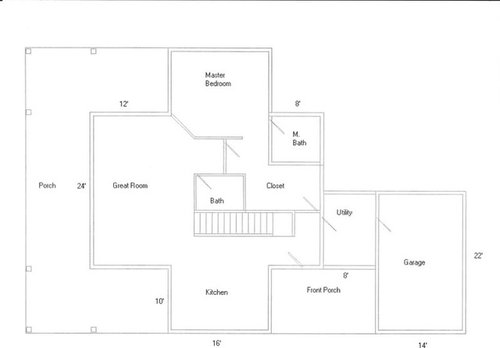

che1sea
emagineer
Related Professionals
Anchorage Architects & Building Designers · Clive Architects & Building Designers · Cloverly Architects & Building Designers · Enterprise Architects & Building Designers · Henderson Architects & Building Designers · North Bergen Architects & Building Designers · Oak Hill Architects & Building Designers · Palmer Architects & Building Designers · West Jordan Architects & Building Designers · Carnot-Moon Home Builders · McKeesport Home Builders · Newark Home Builders · Warrensville Heights Home Builders · Rockland Interior Designers & Decorators · Calumet City Design-Build FirmsflgargoyleOriginal Author
flgargoyleOriginal Author
emagineer
jilliferd
che1sea
flgargoyleOriginal Author
jakabedy
flgargoyleOriginal Author
katsmah
flgargoyleOriginal Author
che1sea
Nancy in Mich
flgargoyleOriginal Author
gadaboutgal