Ideas for Where to Move First Floor Bathroom?
makeithome
11 years ago
Related Stories

LIFESo You're Moving In Together: 3 Things to Do First
Before you pick a new place with your honey, plan and prepare to make the experience sweet
Full Story
MOST POPULARFirst Things First: How to Prioritize Home Projects
What to do when you’re contemplating home improvements after a move and you don't know where to begin
Full Story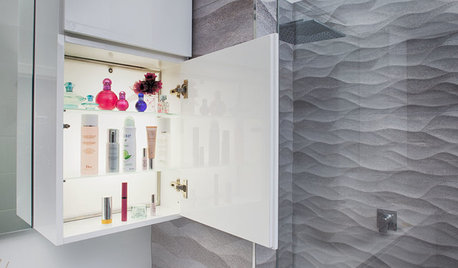
BATHROOM STORAGE10 Design Moves From Tricked-Out Bathrooms
Cool splurges: Get ideas for a bathroom upgrade from these clever bathroom cabinet additions
Full Story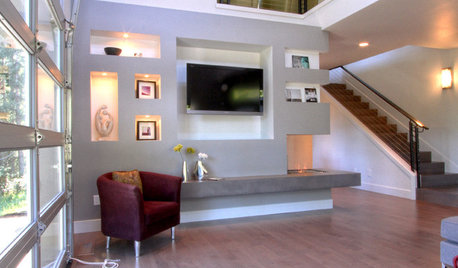
REMODELING GUIDESContractor Tips: Smooth Moves for Hardwood Floors
Dreaming of gorgeous, natural wood floors? Consider these professional pointers before you lay the first plank
Full Story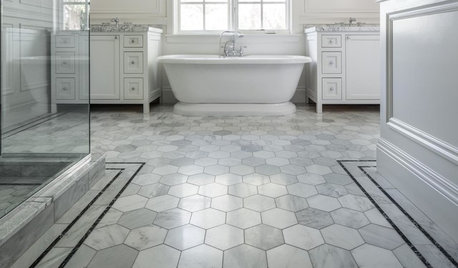
TILEWhy Bathroom Floors Need to Move
Want to prevent popped-up tiles and unsightly cracks? Get a grip on the principles of expansion and contraction
Full Story
REMODELING GUIDESWhere to Splurge, Where to Save in Your Remodel
Learn how to balance your budget and set priorities to get the home features you want with the least compromise
Full Story
BATHROOM DESIGNBath Remodeling: So, Where to Put the Toilet?
There's a lot to consider: paneling, baseboards, shower door. Before you install the toilet, get situated with these tips
Full Story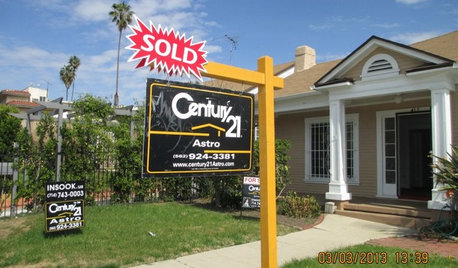
LIFEThe Moving-Day Survival Kit: Lifesaving Items and Niceties
Gather these must-haves in advance for a smooth move and more comfortable first days in your new home
Full Story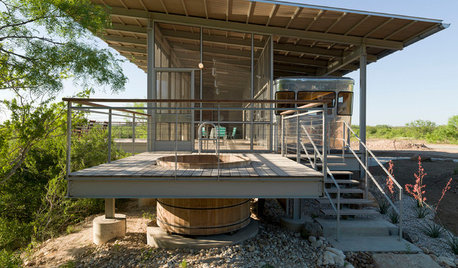
LIFERetirement Reinvention: Boomers Plot Their Next Big Move
Choosing a place to settle in for the golden years? You're not alone. Where boomers are going and what it might look like
Full Story





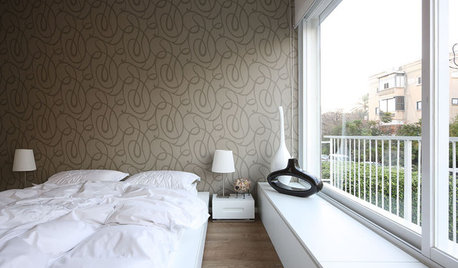

Shades_of_idaho
kirkhall
Related Professionals
Seattle Architects & Building Designers · Rantoul Home Builders · Buena Park Home Builders · Farmington Home Builders · Forest Hill Home Builders · Ives Estates Home Builders · Kaysville Home Builders · Lodi Home Builders · Saint Petersburg Home Builders · West Hempstead Home Builders · Royal Palm Beach Home Builders · Caledonia Interior Designers & Decorators · Aspen Hill Interior Designers & Decorators · Boise Interior Designers & Decorators · Suamico Design-Build FirmsTxMarti
jakabedy