Back where I started...and quite happy about it :)
lavender_lass
12 years ago
Related Stories
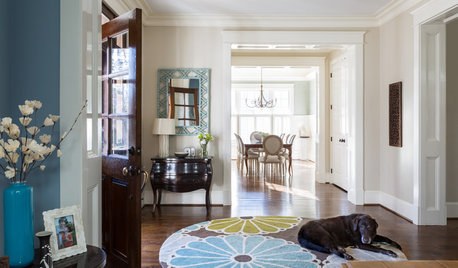
TRADITIONAL HOMESHouzz Tour: Family Gets a Fresh Start in a Happy New Home
Decorating her house from scratch spurs a big career change for this designer
Full Story
DECORATING GUIDESHow to Decorate When You're Starting Out or Starting Over
No need to feel overwhelmed. Our step-by-step decorating guide can help you put together a home look you'll love
Full Story
FUN HOUZZEverything I Need to Know About Decorating I Learned from Downton Abbey
Mind your manors with these 10 decorating tips from the PBS series, returning on January 5
Full Story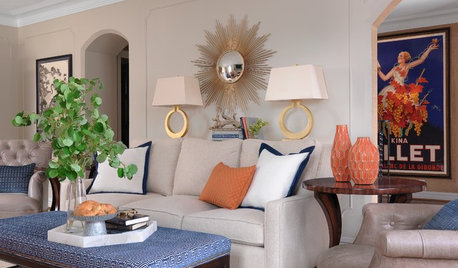
LIVING ROOMSRoom of the Day: Vintage Posters Jump-Start a Happy Room Redesign
A bright and cheerful living room has this family feeling joyful again. See the before-and-afters
Full Story
COLORPick-a-Paint Help: How to Quit Procrastinating on Color Choice
If you're up to your ears in paint chips but no further to pinning down a hue, our new 3-part series is for you
Full Story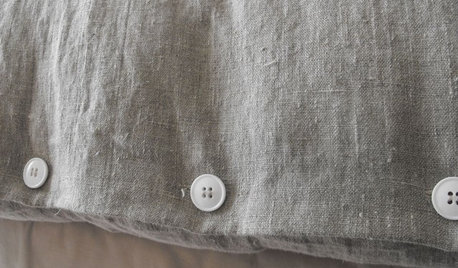
UPHOLSTERYFabric Focus: There's Nothing Quite Like Linen
Classic, understated, durable and mildew-resistant, linen is a casual fabric fit for any home
Full Story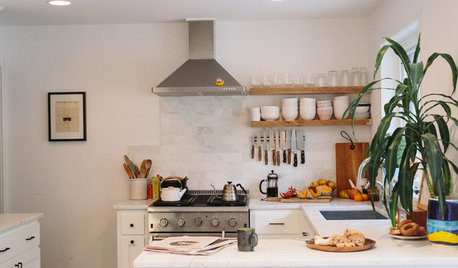
HOUZZ TOURSHouzz Tour: New Love and a Fresh Start in a Midcentury Ranch House
A Nashville couple, both interior designers, fall for a neglected 1960 home. Their renovation story has a happy ending
Full Story
REMODELING GUIDESWhere to Splurge, Where to Save in Your Remodel
Learn how to balance your budget and set priorities to get the home features you want with the least compromise
Full Story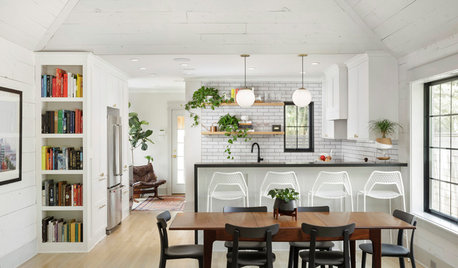
CONTAINER GARDENSHappy Houseplants, Happy People
Potted plants add life and beauty to a room. Learn easy ways to keep them healthy
Full Story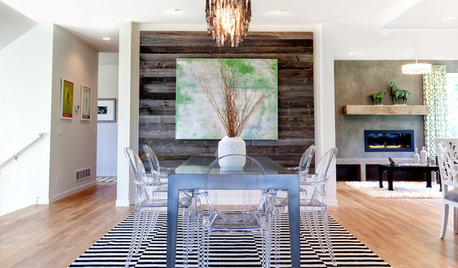
GREAT HOME PROJECTSWhat to Know About Adding a Reclaimed-Wood Wall
Here’s advice on where to put it, how to find and select wood, what it might cost and how to get it done
Full StoryMore Discussions







User
lavender_lassOriginal Author
Related Professionals
Holtsville Architects & Building Designers · North Chicago Architects & Building Designers · Royal Palm Beach Architects & Building Designers · Conroe Home Builders · Delano Home Builders · East Ridge Home Builders · Glenn Heights Home Builders · Griffith Home Builders · Montebello Home Builders · North Ridgeville Home Builders · Odenton Home Builders · Knik-Fairview Home Builders · Bel Air North Interior Designers & Decorators · Fountain Hills Interior Designers & Decorators · Oak Hills Design-Build FirmsShades_of_idaho
User
krayers
Shades_of_idaho
ogrose_tx
mama goose_gw zn6OH
Shades_of_idaho
User
lavender_lassOriginal Author
lavender_lassOriginal Author
lavender_lassOriginal Author
TxMarti
TxMarti
TxMarti
krayers
User
lavender_lassOriginal Author
krayers
lavender_lassOriginal Author
krayers
lavender_lassOriginal Author
Shades_of_idaho
chickadee_42us
momo7
TxMarti
User
krayers
TxMarti
User
lavender_lassOriginal Author
TxMarti
User
lavender_lassOriginal Author
Shades_of_idaho
lavender_lassOriginal Author
TxMarti
lavender_lassOriginal Author
Shades_of_idaho
lavender_lassOriginal Author
krayers
lavender_lassOriginal Author
krayers
lavender_lassOriginal Author
User
krayers
lavender_lassOriginal Author
User
lavender_lassOriginal Author