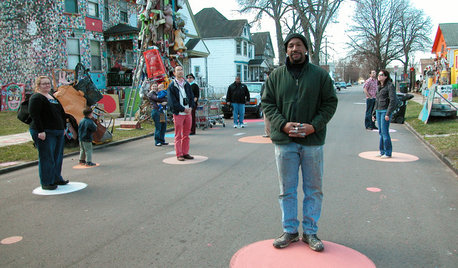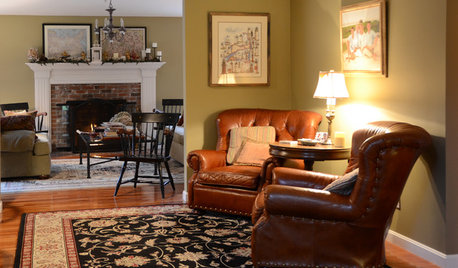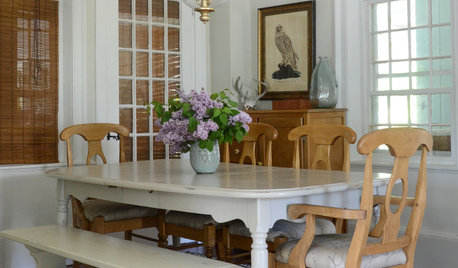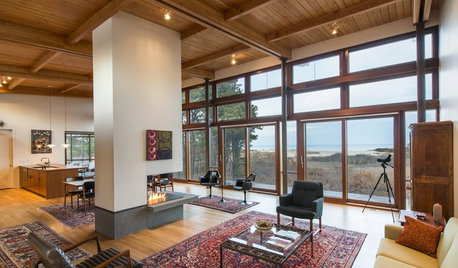Residing 1960 Cape- Color Help
jennik78
13 years ago
Related Stories

KITCHEN DESIGNKey Measurements to Help You Design Your Kitchen
Get the ideal kitchen setup by understanding spatial relationships, building dimensions and work zones
Full Story
FUN HOUZZDecorated Houses Help Save a Detroit Neighborhood
Art's a start for an inner-city community working to stave off urban blight and kindle a renaissance
Full Story
STANDARD MEASUREMENTSThe Right Dimensions for Your Porch
Depth, width, proportion and detailing all contribute to the comfort and functionality of this transitional space
Full Story
BATHROOM WORKBOOKStandard Fixture Dimensions and Measurements for a Primary Bath
Create a luxe bathroom that functions well with these key measurements and layout tips
Full Story
EXTERIORSHelp! What Color Should I Paint My House Exterior?
Real homeowners get real help in choosing paint palettes. Bonus: 3 tips for everyone on picking exterior colors
Full Story
DECLUTTERINGDownsizing Help: Choosing What Furniture to Leave Behind
What to take, what to buy, how to make your favorite furniture fit ... get some answers from a homeowner who scaled way down
Full Story
MOST POPULAR9 Real Ways You Can Help After a House Fire
Suggestions from someone who lost her home to fire — and experienced the staggering generosity of community
Full Story
TRADITIONAL HOMESMy Houzz: Heartfelt Traditional Style Warms a Cape Cod Retreat
Family mementos, cool vintage finds and coastal-inspired touches add just the right amount of cozy to this New York couple’s vacation home
Full Story
HOUZZ TOURSMy Houzz: New Life for a Dilapidated Cape Cod
Neutral colors, classic furnishings and coastal touches outfit a floral designer and her husband’s Massachusetts home
Full Story
MODERN HOMESHouzz Tour: Cape Cod’s Midcentury Modern Tradition Comes to Life
A new home nestled in the Cape Cod National Seashore area balances architectural history and modern technology
Full Story






jennik78Original Author
User
User
jennik78Original Author
User
idie2live
wantoretire_did
wantoretire_did
wantoretire_did
mama goose_gw zn6OH
jennik78Original Author
mama goose_gw zn6OH
jennik78Original Author
User
jennik78Original Author
User
mama goose_gw zn6OH
jennik78Original Author
enigmaquandry
jennik78Original Author
jennik78Original Author
enigmaquandry
TxMarti
desertsteph
Shades_of_idaho
enigmaquandry
enigmaquandry
enigmaquandry
jennik78Original Author
prairie-girl
teresa_nc7
enigmaquandry
enigmaquandry
jennik78Original Author
jennik78Original Author
User
enigmaquandry
TxMarti
jennik78Original Author
enigmaquandry
jennik78Original Author
TxMarti
TxMarti
jennik78Original Author
enigmaquandry
enigmaquandry