Weird blank areas - Exterior front door + window - brick?
whiterosesinbloom
10 years ago
Related Stories
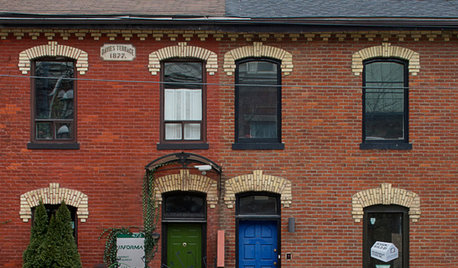
FRONT DOOR COLORSFront and Center Color: When to Paint Your Door Blue
Who knew having the blues could be so fun? These 8 exterior color palettes celebrate sunny-day skies to electric nights
Full Story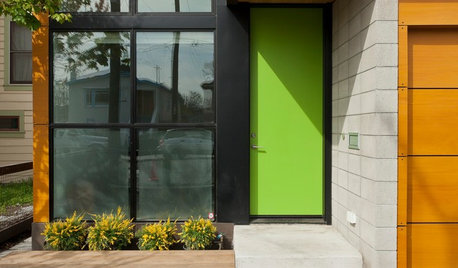
CURB APPEAL9 Daring Colors for Your Front Door
Stand out from the neighbors with a touch of neon green or a punch of hot pink
Full Story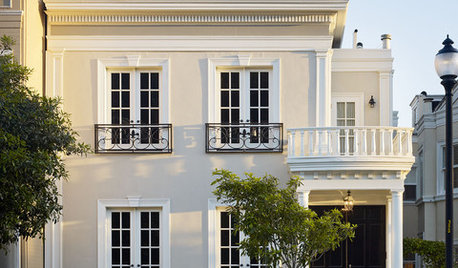
FRONT DOOR COLORSFront and Center Color: When to Paint Your Door Black
Love the idea of a black front door? Here are 8 exterior palettes to make it work
Full Story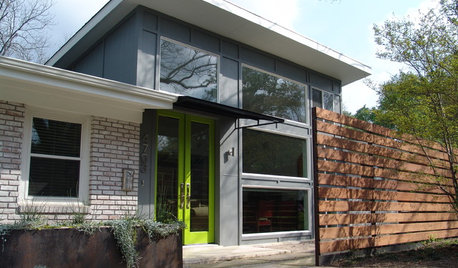
FRONT DOOR COLORSFront and Center Color: When to Paint Your Door Green
Fresh, fun and a pleasant surprise on a front door, green in subtle to strong shades brings energy to home exteriors
Full Story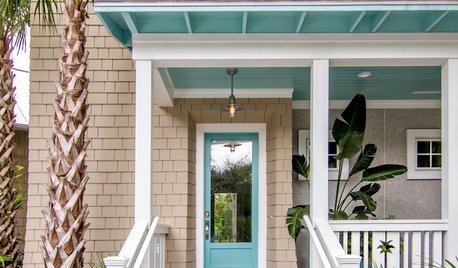
CURB APPEAL10 Unexpected Color Schemes for Home Exteriors
Give your home’s face a brand-new look with paint picks that go beyond the everyday
Full Story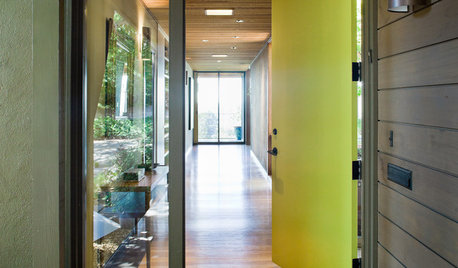
CURB APPEAL5 Bright Palettes for Front Doors
Splash bold green, blue, orange or red on your front door, then balance it with a more restrained hue on the rest of the house
Full Story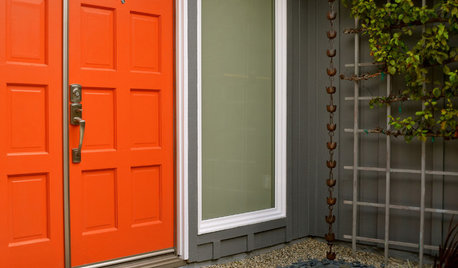
MOST POPULARHow to Choose a Front Door Color
If choosing a door paint isn't an open-and-shut case for you, here's help
Full Story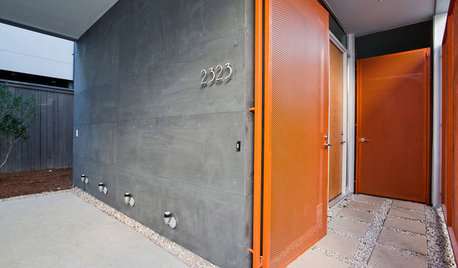
FRONT DOOR COLORSFront and Center Color: When to Paint Your Door Orange
Bring high energy and spirit to your home's entryway with a vibrant shade of orange on the front door
Full Story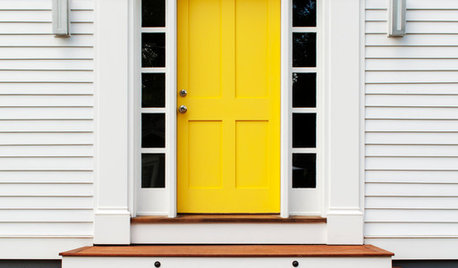
FUN HOUZZHouzz Quiz: What Color Should Your Front Door Be?
Think you’re hip enough for orange? Or optimistic enough for yellow? Take our front-door personality quiz and find out
Full Story
ENTRYWAYSHelp! What Color Should I Paint My Front Door?
We come to the rescue of three Houzzers, offering color palette options for the front door, trim and siding
Full StoryMore Discussions








Houseofsticks
whiterosesinbloomOriginal Author
Related Professionals
Asbury Park Architects & Building Designers · Auburn Hills Architects & Building Designers · Fayetteville Architects & Building Designers · Makakilo City Architects & Building Designers · Saint James Architects & Building Designers · Yeadon Architects & Building Designers · Angleton Home Builders · Berkley Home Builders · Lansing Home Builders · Monticello Home Builders · Riverton Home Builders · South Sioux City Home Builders · Superior Home Builders · Parkway Home Builders · Hagerstown Interior Designers & Decoratorscamlan
whiterosesinbloomOriginal Author
ellendi
jakabedy
whiterosesinbloomOriginal Author
TxMarti
whiterosesinbloomOriginal Author
Elraes Miller
whiterosesinbloomOriginal Author
TxMarti
Elraes Miller
whiterosesinbloomOriginal Author
kirkhall
cyn427 (z. 7, N. VA)
whiterosesinbloomOriginal Author
cyn427 (z. 7, N. VA)
cyn427 (z. 7, N. VA)
whiterosesinbloomOriginal Author
cyn427 (z. 7, N. VA)
Nancy in Mich
Nancy in Mich
whiterosesinbloomOriginal Author
Tmnca
Nancy in Mich
Nancy in Mich