advice for small lake cottage bathroom redo and front door
susiemw
12 years ago
Related Stories

DECORATING GUIDES10 Design Tips Learned From the Worst Advice Ever
If these Houzzers’ tales don’t bolster the courage of your design convictions, nothing will
Full Story
KITCHEN DESIGNSmart Investments in Kitchen Cabinetry — a Realtor's Advice
Get expert info on what cabinet features are worth the money, for both you and potential buyers of your home
Full Story
KITCHEN STORAGEKnife Shopping and Storage: Advice From a Kitchen Pro
Get your kitchen holiday ready by choosing the right knives and storing them safely and efficiently
Full Story
LIFEEdit Your Photo Collection and Display It Best — a Designer's Advice
Learn why formal shots may make better album fodder, unexpected display spaces are sometimes spot-on and much more
Full Story
KITCHEN DESIGNCottage Kitchen’s Refresh Is a ‘Remodel Lite’
By keeping what worked just fine and spending where it counted, a couple saves enough money to remodel a bathroom
Full Story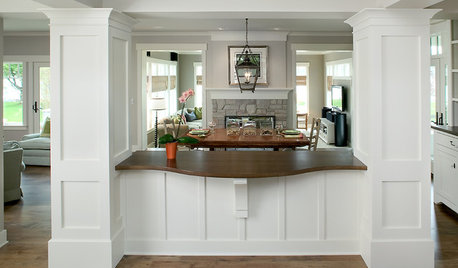
HOUZZ TOURSHouzz Tour: Cozy Elegance by the Lake
Contemporary cottage details and family-friendly layout creates a welcoming home for 5
Full Story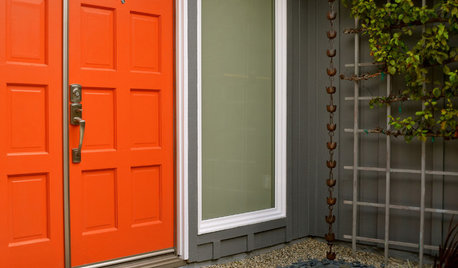
MOST POPULARHow to Choose a Front Door Color
If choosing a door paint isn't an open-and-shut case for you, here's help
Full Story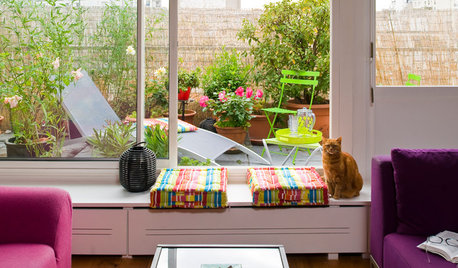
DECORATING GUIDESHouzz Tour: Parisian Flat’s Redo Revolves Around a Terrace View
A Parisian apartment is transformed from a dark and closed space into an open, airy and colorful home
Full Story
BATHROOM DESIGNHouzz Call: Have a Beautiful Small Bathroom? We Want to See It!
Corner sinks, floating vanities and tiny shelves — show us how you’ve made the most of a compact bathroom
Full Story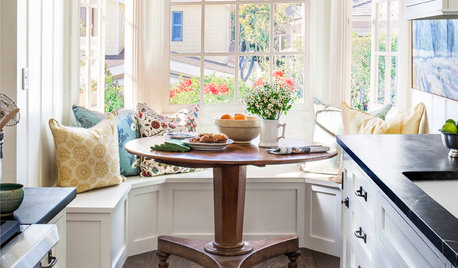
SMALL HOMESHouzz Tour: A Beach Cottage Gets Its Vibe Back
Historically accurate details restore the 1940s charm of a Laguna Beach home
Full Story









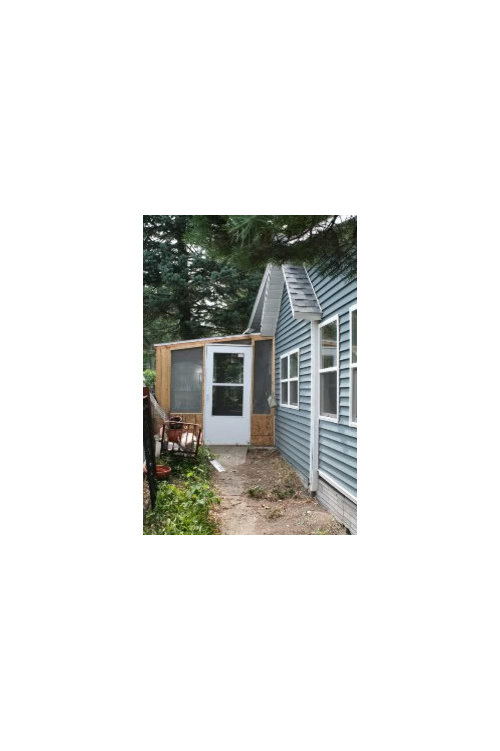
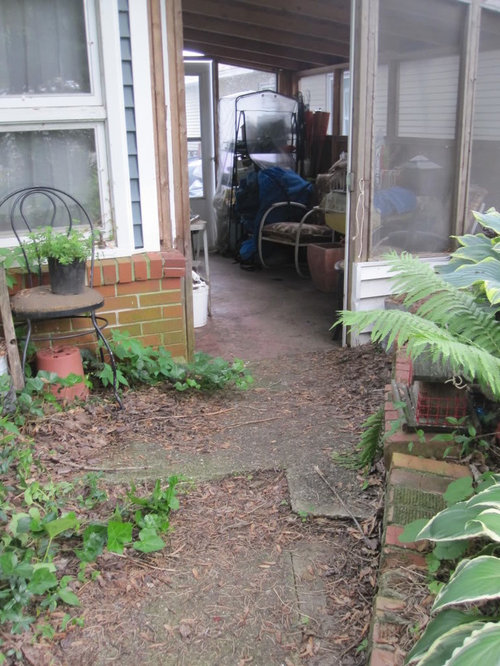

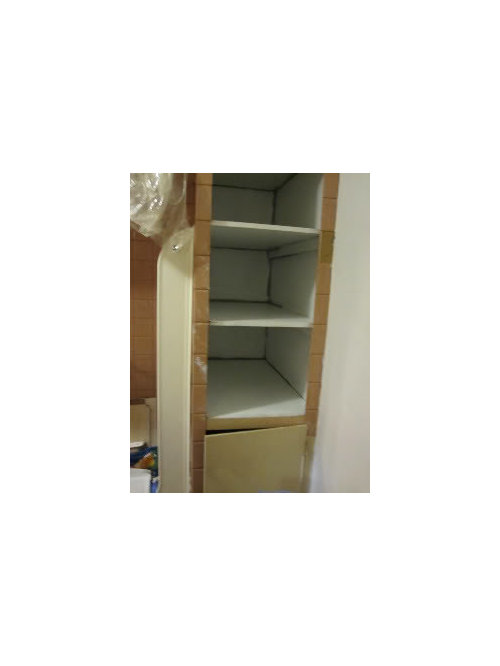


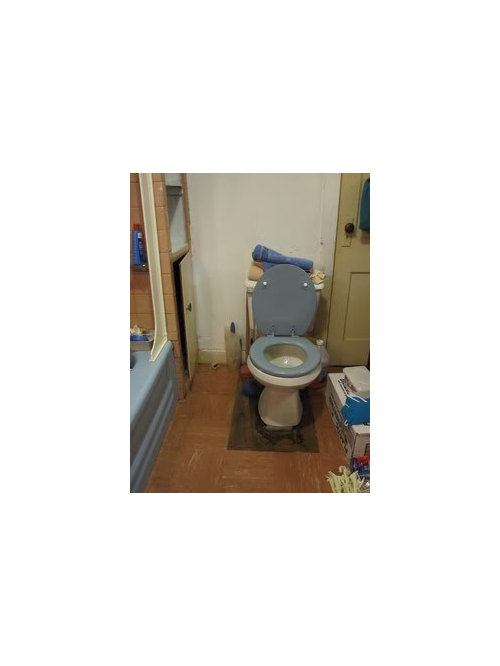


mama goose_gw zn6OH
mama goose_gw zn6OH
Related Professionals
Daly City Architects & Building Designers · Johnson City Architects & Building Designers · Oakley Architects & Building Designers · Portsmouth Architects & Building Designers · Universal City Architects & Building Designers · North Bellport Home Builders · Newington Home Builders · Fargo Home Builders · Immokalee Home Builders · Ives Estates Home Builders · Lodi Home Builders · Orange City Home Builders · Salem Home Builders · Troutdale Home Builders · Crestview Interior Designers & DecoratorsTxMarti
susiemwOriginal Author
susiemwOriginal Author
TxMarti
TxMarti
TxMarti
susiemwOriginal Author