small small kitchen
Hi all. I have a problem with my kitchen. its just too dang gone small... 8x10 with 2 doorways and windows getting in the way of a good layout.
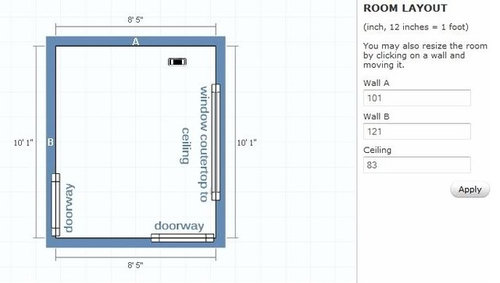
Problems:
1- no ventilation for cooking and grease gets on the ceiling and the fridge is also now covered in rust spots. also everytime water boils the smoke detectors go off. cabinet over stove is too low to put a vent hood
2- fridge is probably too big for the kitchen
3- not enough cabinet space and no where to keep all my pots and pans
4- kitchen feels like a maze! when my dad comes over I have to move the metal shelves so he can get thru with his wheelchair
Proposed resolutions:
close off the window and move the stove in that spot
lay out the kitchen in a u shape (wall a,b,d with cabinets)
get a smaller fridge
plate rack in place of the two shelves on wall D
tear out paneling and put up drywall
hopefully get a garden window on wall D or sliding windows with no squares on it...just plain clear glass if I can't afford the garden window.
Can someone help with the layout? I have a guy who is going to do custom cabinets for me, all I have to do is come up with the plan.
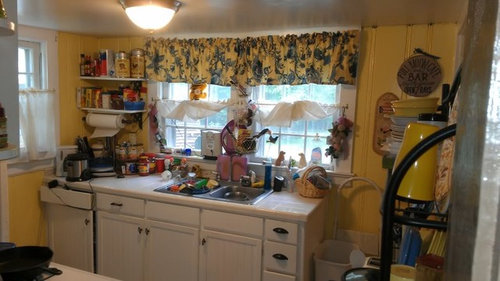
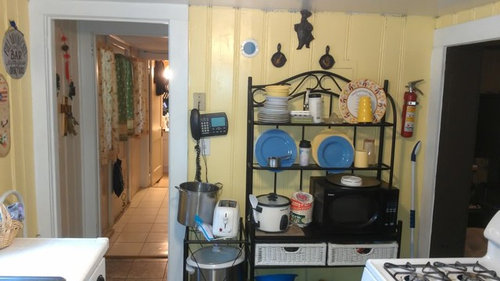
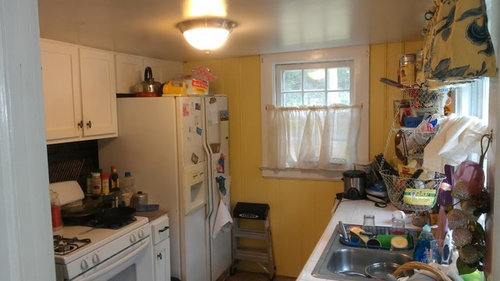
Bear in mind the ceiling height is also only 7.5 ft high
Comments (146)
mama goose_gw zn6OH
11 years agomsjay2u, I sent you an email via GW. If you didn't get it, maybe they are having a glitch.
I think another GW member referred to the stove hood bin as a chicken feeder. It had been used in our barn as a feed bin for horses, and the chickens would roost on it if wind blew the hen house door closed before dark. That story might have been the source of confusion. The closest thing I have seen in an online pic was a vintage laundry tub on a metal stand, so it may have started life as one of those--it was patched and rusted in a couple of spots.
Single:

Double:
{{!gwi}}My before picture:
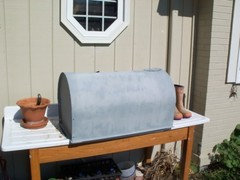
Have you seen this from HGTV/Rate My Space?
{{!gwi}}msjay2u
Original Author11 years agoI like yours. that vent on rate my space looks like something home made. Even though home made is not bad,,,,that is not me at all. However, with that said I do have a powdercoat paint company that might be able to paint a galvanized tub. NONONO I can't do that. I want my kitchen to be a perfect country kitchen like yours LOL I can't get sidetracked
msjay2u
Original Author11 years agoI posted my newest idea on my blog for my range hood, which is basically putting in a box with a range insert on the bottom. The problem is this...the distance between my stove and the ceiling is only 48" so that means my range hood can only be 18" deep. I don't know if that is going to work. Also when looking for a range insert what am I looking for in specs? I don't want to spend more than $350 on it but the choices are soooooo confusing!! I want something fairly quiet with decent light and of course clean the air pretty decently. Also my stove is 30" wide how wide do I want the range hood to be?? Thanks
Here is a link that might be useful: check the photos on my blog
mama goose_gw zn6OH
11 years agoThank you for the kind words about my kitchen, but, oh my! Although tons of fun--not in the realm of perfect. I admit perfect is in the eye of the beholder, and pictures don't show all the little quirks, but I know they are there.
As far as technical info, I purchased this hood insert. It is a good price, low but adequate CFMs for an electric cook top, and the correct size to fit into the bin. Product demo page. Click on 'specs.'
I was working with an opening of 32" between upper cabinets, and space for a 30" stove (originally, space for a 30" fridge). I've read on the Kitchens Forum that ideally, a hood should be 6" wider than the stove top, for better capture of smoke and steam. That copper boiler in the pic above doesn't meet that standard, but it is interesting. :)
My recommendation, if finances allow, is to get a more powerful hood than the one I have, but any venting is better than recirculation.
jessicaml
11 years agoNo input on the current vent hood issue, but I'd cover the logs before I'd paint the brick! White, black and brick seem to have a natural affinity.
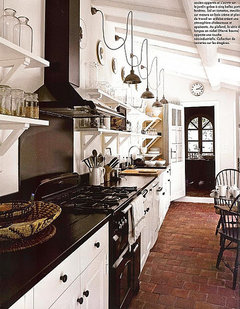
As cool as the logs are, they're too rustic for me - YMMV. My husband's cousin lives in a house cobbled together from a few old cabins on her husband's family ranch. Most of the inside walls are exposed logs, but there's plaster in the bathroom and white beadboard cabinets over copper tile (I think) backsplash in the kitchen. Wish I had a picture!
msjay2u
Original Author11 years agohmmmm thats interesting I posted a response and photos. it did not take? Maybe because I was kidding and said I was gonna kill MG for posting about range hood criteria AFTER I ordered mine? I WAS JUST KIDDING. I am not that jealous of her and her great kitchen...although I do greatly admire her. I don't know what happened but anyway here it goes again. MG I ordered a Soreli 30" range hood after being thoroughly disgusted by the markup on inserts. I could only find 3 under $500 and I was not happy with any of them so I wound up getting a whole rangehood that I can build a box around. and I did find the rosewood divider i plan on re purposing for the trim for said box. Jessicacaml I think it is too rustic for me as well BUT I plan on painting the logs and the brick (once its in)
Here is how logs look painted. It is still a country look but not quite so rustic...
country kitchen
living room

any my post ended with so what do you think about my idea of painting the logs?
Here is a link that might be useful: THE RANGEHOOD i PURCHASED
Shades_of_idaho
11 years agoI LOVE the white painted log room. So bright. Right up my alley. LOL I am sure if we still lived in our old log house the logs would have been painted by now. The knotty pine walls too. Even after only three/four years all the wood was making me insane.
The pine continues to get darker and darker so all the sanding to lighten them and varnish or whatever you use it will still get dark. I was shocked when I removed pictures and the light spots behind them. Any sun or just bright light exposure turns the wood dark. LOL Tans it.
I saw a post some where about your range hood. Maybe it was on your blog.?????????????
mama goose_gw zn6OH
11 years agoOops, sorry, I didn't realize I was too late! But for $50 more than the cost of the one I bought, you can move another 160 CFMs--I think you found a good deal. How will you handle the controls on the front?
I like the painted logs--especially the blue kitchen.
desertsteph
11 years agoi like that hood! I also like the painted logs.
don't worry we wouldn't let you kill mamaG
msjay2u
Original Author11 years agoThe bottom lip of the hood will be exposed the rest of the rangehood hidden by the box. yeah thats going to be a challenge.
Here is the divider that I will be cutting up to make the trim. I will be using the top row as it is perfect in size and has the top and bottom trim on it already. If it is not wide enough I will use sections from the third row where the run is shorter.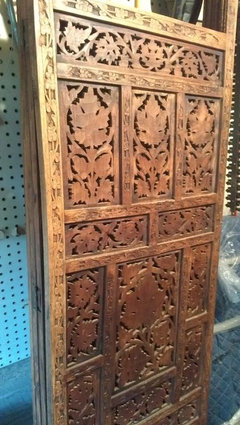
If I mess up the cuts I have 4 sections to get my pieces from...I know I posted that post about the logs and hood and since it is not here I think I might have posted it on the wrong forum. I will find it eventually. I did that one time on facebook. It was embarrassing because I posted this Good morning post and went on about a beautiful day and being so happy and it appeared in response to someone losing a loved one. It was really out of place and I couldn't find the post for a couple of days. No doubt I added it in response to some unrelated thread on THS.
mama goose_gw zn6OH
11 years agoLOL, steph, it's good to know ya got my back!
msjay, that's beautiful! The carving looks like maple leaves--entirely appropriate in a kitchen. ;) You will have a unique, very functional hood. I'm looking forward to seeing it finished and in place as the star of your kitchen.
BTW, since you have extra material, have you considered covering the whole hood, and making a little inset door that you can open to expose the controls? If you have a table saw and router, you could rip a door piece so that it's thinner in thickness, then route the surrounding trim to accept it, and allow it to sit flush. (Cut the opening so that it's open on the bottom, with the top and sides routed.) Use a tiny hinge, and if you make a magnetic latch, you could then open it by inserting a finger behind the door, from the bottom, and pulling it open. Just a thought, and I hope it makes sense--I haven't had any coffee today.
geokid
11 years agoI LOVE the painted logs. Fresh and updated and easier to keep clean.
May I suggest not painting the brick until you see how the room is coming together? It may not be possible since I'm not sure how well the new bricks will match the old, but I think the brick could give a nice, rustic look to balance the painted logs. I really like the look of the natural brick in the picture jessicaml posted. But it's your kitchen and you should do what you like!
Also really like mama_goose's idea about a little door in the paneling.
And I think old-fashioned tin ceiling tile would look really cool as the range backsplash. That would definitely be easier to keep clean than brick, even painted brick.
jessicaml
11 years agoA 2nd plea not to paint the brick! It's just a little strip, so I don't think it will make things seem dark, but it does add an old-world kitchen vibe. (I just finished posting on a topic in paint on how unnatural painted brick looks...that seems to be my mission tonight, even if they're not my properties; I had no idea I was a brick purist before gardenweb)
The painted logs look cool, though! Textural interest, but not dark and cave-like. I love the carved wood divider and look forward to seeing how you use it as trim.
msjay2u
Original Author11 years agoI didn't really consider not painting the bricks until now. I keep being drawn to that pic I. posted 6/3 at 23:00. I am now thinking of using that exact color scheme. The cream color for thelogs and cabinets the brick on the wall and the black on the countertops. If the brick looks hideous for some reasonthen I can paint it. Thanks for making me think that out. Also the rosewood would go nice with unpainted brick.
Mamagoose...want to ask about those brackets. How are they holding up. And did u have to put legs on your table? Gonna use that idea as well.
Work gets back in gear on Friday when my window comes. Was waiting to see if I get picked for a show I applied to. Heard from renovation realities but not sure how this can coordinate. I need my walls closed in . Got bugs visiting....wrote them back last night. They had written me last Tuesday but I didn't see it till last night. I am sure I can come up with another project they can follw me from start to finish...sorryforthe no spaces and errors but on my phone and its typing what it wants LOLmama goose_gw zn6OH
11 years agoCream and black is good ;)--your accent colors will be lovely against that background.
The folding table is in an unfinished guest room that I was working on during cold weather. My grandson likes to fold the table up and down (and up&down, and up&down...), but it's holding up so far. I think I posted that I used 8" brackets, rated 50# each, mostly for a guest to set up a laptop, or a few toiletries. If I were using them in a kitchen, where a meal, or a full canner, might be set on the table, I'd go for the 16" brackets, sold on Amazon. You can search eBay, too.

Here is a link that might be useful: brackets on Amazon.c
TxMarti
11 years agoI love that picture with the blue painted logs. That is such a great, old fashioned, cozy kitchen.
msjay2u
Original Author11 years agoThank you. I ordered them. a table should be pretty simple to make. I also found some mismatched cabinets on craigslist for $20 each. I wrote to them to see if they still have them. at that price I can paint them all to match, and buy new matching doors (which is what I did in my kitchen). I also found a complete kitchen including the sink but not as cheap. She is selling everything for $800 which includes the black stove, fridge, microwave and dishwasher. I wrote her and asked how much for just the cabinets. they look new in the photo.
In the kitchen forum some one was asking about sinks and a poster mentioned Mr Direct. WOW they have some really cheap sinks! If I have to buy new that is where I am getting mine.
Lets see what else. oh yeah DO not buy free money book. I wrote about it on my blog and I feel obligated to tell everyone:
Free Moneyâ and how I wanted to warn you:If you see the infomercial donâÂÂt watch it because its convincing and I know you will take a chance and buy the book. They guarantee if you donâÂÂt get $500 you can send the book back for a full refund but you pay $12 in shipping and handling for each book (2). If you send the book back youâÂÂve paid for the book in the shipping cost $24 which you will NOT get back plus youâÂÂve paid to send it back and they donâÂÂt reimburse that and you end up with nothing. They basically got free money off of YOU anyway you handle it.... more about that on my blog
Here is a link that might be useful: kitchen set
Primfan88
11 years agoOMG! You need to jump on the Craigslist deal right away! That is an awesome deal and it will go fast!! Good luck!
mama goose_gw zn6OH
11 years agoA folding table is very simple--just make sure that the back of the table is equidistant from the wall at all points, or it will hang crooked. Oh yeah, ask me how I know :P. Here's an instructional Youtube video, using a different product, but the principle is is the same. He is using drywall toggles, but if you use 2x4 braces inside the wall, screws will work.
The only thing I don't like about it is that when folded, the back edge of the table top shows, and there's a gap between it and the wall. If you build a little shelf or ledge as I did, it will cover the edge, and can hold S&P shakers, a napkin holder, a jar of spoons, etc.
If you buy the white cabinets, will you still paint them cream? You might want to check to see if they are Melamine/Thermofoil, before making the trip. Painting Thermofoil cabinets.
msjay2u
Original Author11 years agoI responded to 4 ads on craigslist for cabinets. no phone numbers were posted so email contact was the only way. no response from anyone :-(
soooooooooooooooooo disappointed!!no matter what color cabinets i get i will paint them. i prefer wood and hopefully that is what i will find, I hate the restore but i'm going to have to check their cabinets.
I am hoping this fold out table works. i was looking at the space and realized when the table is out and being used i wont be able to get thru the doorway. what is the minimum depth do you think i can get away with for the table to be functional.
geokid
11 years agoGoogle Ikea Norbo table. You'll see tons of pics. That one is only 31"x24" and is plenty big enough for two. You wouldn't need bigger than that.
TxMarti
11 years agomsjay2u, does your area have a community clean up or trash day? Ours does once or twice a year, and last month when dh & I were dumping our construction debris, there was a truck in front of us with some NICE cabinets. The constables were directing traffic at the dumpsite, and one of the constables claimed them right away. So that might be a way to get some cabinets too.
Or call around to remodel contractors in your community and tell them you are looking for some solid cabinets for your "garage" and you'll save them a dump fee.
msjay2u
Original Author11 years ago@ Marti8 no but I will check into it. I am really bummed out. I went to the Habitat restore and they had everything I need. One small base lazy susan and one larger, one corner wall cabinet and some other top cabinets. I mean they had everything but guess what? You had to buy the whole kitchen or get nothing and the kitchens were $600 and up and had 19 pieces. I only need 5 cabinets at most and I did not want to pay more than $200. I was really bummed out. I tried to convince the manager to break it up. I mean how many people are going to realistically buy 19 pieces? Okay wait....they did have a couple of individual cabinets for $30 and $40 but they were that press board crap with chips. In other words....garbage. WOW... talking about busting my bubble
Primfan88
11 years agoDo you have any room in other rooms for the extra cabinets? Like the laundry room or a garage for storage?
msjay2u
Original Author11 years agoare you kidding me? LOL...I have no room for the furniture I have in here now. If push came to shove I could use some wall cabinets in my barn but since the floor has to be fixed I should not be adding anything. Plus I am not to spend $600 on a whole bunch of extra cabinets that I don't need. Remember my budget is only $5k and that includes the fridge and my 4'x 4' garden window.Those two already ate over half the budget. I only was planning on spending $40 a cabinet and I only needed 5 cabinets the most.
anninthedistrict
11 years agoIf you could buy all the cabinets could you float the money until you resell what you don't use? Or use for other storage? I do understand you have a tight budget...but a thought. I know what a "shoestring" is!
msjay2u
Original Author11 years agoLOL where there is a will there is always a way. I don't have the means to get all those cabinets home anyway. I will keep looking. In the meantime I guess its a good thing because I am still not even sure what is going where.
On the kitchen thread they said I should keep the galley layout. Here are the problems with this layout: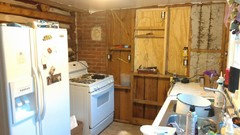
I will only be able to get one 18" base cabinet between the stove and fridge. That is how I have it now and it is not nearly enough cabinet space.
If I put in a rangehood I will not be able to put any wall cabinets in that spot unless it is 33w x 6" high. Thats inefficient
If I put my range hood over the stove I will have to divert the duct to the space where the window was removed (light wood spot) You are probably thinking why not vent it out in the chimney? It is sealed on the inside of the chimney with cement that's why.
My range hood will no longer be the focal point of the kitchen...in fact where would a focal point be with it laid out like this?
Major turn off is there will be no cabinet gain and all this work would have been done for nothing.I have to think of something because I do not like the galley arraignment AT ALL even though I have to admit it is visually pleasing
This is the layout I wanted to do but now that I have the stove in place I see a couple of problems with this layout as well. Here are the good/bad points:

1-CROWDED
2-I will have to use a blind cabinet on the right side and a corner base cabinet on the left. I have a narrow cabinet I can put next to the stove with a drawer on top for cooking utensils and a door on the bottom for pot tops
3-Can put the vent and hood over the stove and vent it directly outside and the vent hood will be the focal point of the kitchen
4-can have a total run of 46" of cabinets next to the fridge and can have the same on the wall. Major gain of cabinet space
5 Is tight and cramped. Not that I cook that much. I can stand in one spot with this arrangement and reach everything LOLThoughts?
mary_ruth
11 years agoA U-shaped kitchen idea is better than standing in that corner to cook and only having 18" of counter nearby.
Shades_of_idaho
11 years agoI can not remember how wide you said your fridge is. I understand you want to be able to get Dad and wheelchair into kitchen but does he have to be able to use both door ways?
I see in your house plan there is an entrance through to laundry room from His office room.
I see you have 15 more inches marked out for? cabinet beside sink on right side when facing window.
I asked my husband and he said sink can be moved to the left some with out having to change plumbing at final drain out of the house. Just a little fancy work under the sink no biggie.
Now bare with me. Consider Dad only using door from living room. Laundry room door will still be usable but probably not for wheel chair. Then move sink base down far enough to be able to put fridge to right of sink base. You will loose a bit of counter on the left but gain it back with this plan.
With fridge on right of sink base doors opening on fridge open into walk way that has to be there anyway.
Now you move the stove on removed window wall as far left as you can to still be able to vent it to the outside. Then you can put a full run of upper and lower cabinets on the wall where fridge is now. Or use all upper cabinets for upper and lowers like Nancy did creating lots of storage yet opening up the room. I think she said they were 18 inched deep. And she put a counter on top of hers. There will still be a blind cabinet between stove and wall but if there are just straight run shelves you can still get into it fairly easily and use it more for things you do not use often.
Then you have corner cabinets wrapping around to the stove and this is where you gain your counter space back and I think it is more usable this way.
Maybe it is a blessing window people did not show up to install that garden window because you still have the option to move it down.
If you can not make sense of this I can draw it out for you.
Shades_of_idaho
11 years agoAdding the link from way above in this thread to her upper cabinets used as a base. You could even put them to the ceiling and just do the part by the stove having counter on left of stove. You would have huge storage this way with less foot print.
Here is a link that might be useful: Nancy's Cabinets
msjay2u
Original Author11 years agoI agree Mary Ruth. Shades, I was planning on closing that door off because his office is going to be my bedroom. and my bedroom is going to be the livingroom again and my livingroom is going to be the eat in den. I am moving the window and sink a little to the left.
I like you idea of moving everything ov3r and putting the fridge on that side but its not going to work. I just went in there and measured. I say this because the counter is 33" from the doorway and even though that is okay a little more would be better. I can't move the window more than a foot to the left because the vent pipe is in the wall there. but the window is only 4' wide. If I moved the window as far left as I could then that would leave me 23" to the right of the window (10") too short.On the left wall I could use cabinets that are only say 18" deep vs 24" and I think that would be plenty. I was thinking about that today.
Shades_of_idaho
11 years agoWhen I put the bath window in the wall , here, there was the vent pipe smack dab center of the window space.GGGRRRR They cut it off put elbows in . Moved the vertical pipe over and hooked it back up. Think of a squared C.To go around the window. Was an easy fix. You are only venting air so the sink will drain so pipe does not need to be straight run. Another option is a loop vent. We did this when we built the log house. Plumbing inspector had a fit about it bur it worked and he had to allow it. It goes under the sink. Course if that pipe is cast iron it would be much harder.
Well it is too bad you are changing that office door. You will have a long way to go to the bathroom at night.:^( Sorry it will not work. It was a thought.
mama goose_gw zn6OH
11 years agomsjay, you might want to repost about layout in Kitchens forum--since your other thread was about color, the experts may have been hesitant to make layout suggestions.
I have no advice about layout, but just wanted to send some encouragement. I know how easy it is to get frustrated when everything is torn apart, and you feel as if you're spinning your wheels!
As far as cabinets, the vintage cabinets I used are 16" deep (base cabinet), so you might consider searching for some. I know they were an unusual find, but maybe ask at flea markets and check 'junk' stores. They don't hold as much stuff, but it's all front-and-center. Or, could you convert free-standing/unfitted cabinets?
mama goose_gw zn6OH
11 years agoHere's a recent thread in Home Decorating, about converting an entertainment center for storage.
And one I found on the 'net: Dwelement's Room Blog--scroll down.
It seems that with the popularity of flat-screen TVs, used entertainment centers are now cheap and easy to find. They're usually shallower than standard kitchen base cabinets, too.
jessicaml
11 years agoDitto to Mama G's recommendation to create a specific post on the kitchen forum with ''layout'' somewhere in the title (I seem to think there's a better word, actually, but my sleepy brain can't reach it or is imagining things). There are experts over there who love analyzing every square inch to see where things fit best. You'll get the most response if you post a drawing or graph of your current layout with measurements. My apologies if you've already posted it; I've just been skimming things this evening and I don't generally contribute to layout threads; too technical!
geokid
11 years agoDitto posting a specific thread on kitchens.
So you're rearranging rooms too? :) I like the your new layout idea.
It made me think of an idea. It's a little crazy, but....... If you are going to be closing off the doorway to the laundry from your new bedroom, could you make a new doorway next to it? One that leads to the laundry directly into the current living room? THEN, you could close up the doorway in the kitchen by the stairs. Have one entrance in and out of the kitchen. You would use the new doorway to get to the bathroom.
-It would create a more direct entrance into your house because you wouldn't have to go through the kitchen to get into the house.
-It would give you a ton more space to work with in the kitchen.
-It would be a more direct shot to the bathroom from all the rooms.
-It would be a big job, I know, but you're up for it, right? :)Again, post in kitchens again and see what they say. Make it clear that your rooms are in flux and things are switching around. The experts there may come up with something we haven't thought of.
geokid
11 years agoStarting from where you current fridge is and going clockwise your new layout could be:
18" cabinet, range, small cabinet, corner cabinet, more cabinets, corner cabinet, sink, cabinet, fridge
The fridge would be right up to the doorway (now closed off). To save money now, you wouldn't have to actually close it off completely, the fridge would block it. You could close it off at a later date.This option also allows you to keep the small window on the end wall.
geokid
11 years agoLast post, I promise. I'm on vacation and have strange hotel room induced insomnia. :)
The new layout won't work with all those cabinets I just posted (I need sleep!), but you get the idea: range on current wall and fridge blocking doorway.
You could also do a galley kitchen. Range on current wall along one stretch and sink along the other stretch with the fridge at the end. The galley kitchen would eliminate those pesky corner cabinets.I hope I'm making sense! I need to go to sleep!
User
11 years agoskipping over all the replies, I'm going to ask a question:
Why can you not slide the fridge into the present doorway to the living room, making a run of closet in the living room w/o tearing out any walls? Or, put a pantry into the kitchen where that doorway is now?
I think you might be able to create a doorway through the laundry area.....that is one big laundry area for such a small house.....worth rearranging it for gaining more useful space. Then you have the doorway accessing the kitchen, you only need ONE anyway, and it is past the basement steps.
The only hangup might be where the logs are don't remember what you said about their presence. But, can you find a way to make that basement less "spooky"....
Or, slide the fridge into the one doorway to the living room, and complete the closet along that wall because you are showing a sort of closet in the corner anyway.
I think two doorways to the kitchen are not a good thing anyway. Don't have to tear anything out there, just close off that door, and make one further along the wall into the laundry area. It is worth thinking about anyway, and may force you to "pretty up" your laundry area.
geokid
11 years agoMocassin, we both had the same idea: block one doorway in the kitchen with the fridge and make a new doorway to the laundry room from the living room.
EATREALFOOD
11 years agoHi Ms Jay
thought you might like to read this.Here is a link that might be useful: In a small kitchen you have to have
msjay2u
Original Author11 years agoI can't block the doorway and make a new dooway in the office. I wish I could as I have thought about that many times but that would entail cutting through logs. No I have to leave the doorways as they are.
Anyway as of yesterday the cabinets are ordered. yeah forget what I said about building. Have to get this junk done. check my blog for the background on that.
question today. went to order my sink and faucet. whats the rule on matching? can you have a stainless steal sink and a rubbed bronze faucet? it sounds kind of silly to me BUT when would you use those other color faucets?
Thanksmsjay2u
Original Author11 years agowow I haven't updated in a while. Renovations are going slow. SO far all I got accomplished is getting my window put in and my back wall now has fake bricks face over real bricks, LOL. I did get my fuse box taken out and now have a circuit breaker box, window is out and vent hood vent is in place. whoooo whooooo. here are some previews. Like I said nothing finished yet...
window is in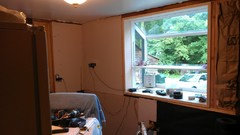
brick face wall...still a little wet
Logs were re-chinked
and painted white and I decided that was tooo much so I covered them partially with drywall
I had to get a new door because my cabinets would not fit through the 31" doorway. Doorway is now 36"
a couple of cabinets are up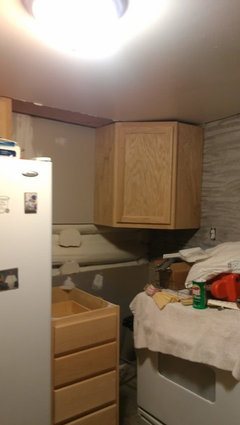
Of course you can get the blow by blow story on my blog
mama goose_gw zn6OH
11 years agomsjay2u, How is your kitchen progressing? I tried your blog link, but it's no longer working. Hope to hear from you soon.
msjay2u
Original Author11 years agoI been working hard Mama working hard...I had my kitchen looking like this

But I did not like the colors in my kitchen for the look I am going for so I repainted it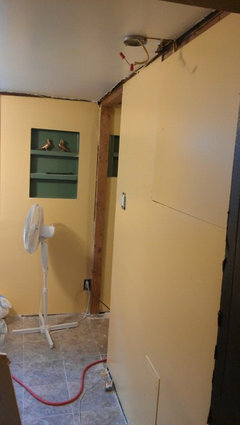

Then I decided to take down the ceiling and take up the floor and now it looks like this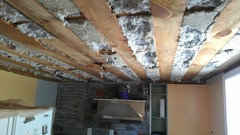
and this
LOL its a mess but everything will be new and I think I am gonna love itI did change the address of my blog. Sorry but I thought I posted the new link...
The address changed because I am self hosted now. whooo whooo moving up in the world LOL
And I made comments to you on my blog...no wonder you never responded. LOLHere is a link that might be useful: my blog
mama goose_gw zn6OH
11 years agoThank you for the new link--I bookmarked it this time. The paint that you started to use in your kitchen looks very similar to the 'Sugar Cookie' that I used in our DR/playroom. I love the color--it reminds me of a creamsicle, but I think your new color fits your space better.
I love the shelves/niches in the walls!
mama goose_gw zn6OH
11 years agoP.S. I am predicting that you will be cooking Thanksgiving dinner in your nice, new kitchen. But that doesn't mean you can't finish before then. :)
msjay2u
Original Author11 years agoMy comments on my blog indirectly to you was about stealing your colors kindda sorta. LOL I also kindda stole some other ideas. Like My chinked shelf is an adaptation of your spice rack along your counter. There are some other things also but I can't think right now. Yeah...your kitchen is the bomb and I want one too... a great kitchen not a bomb. LOL
mama goose_gw zn6OH
11 years agomsjay, Thank you! I enjoy sharing DIY ideas, and anything you want to copy is fine (and flattering), and now my big head is going to explode.
Speaking of which, from your contractor's reaction, I get the impression that he thinks you had a bomb, and it went off in your kitchen. Hehe
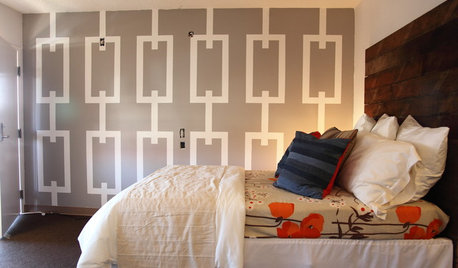
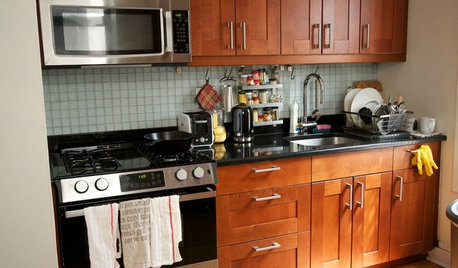
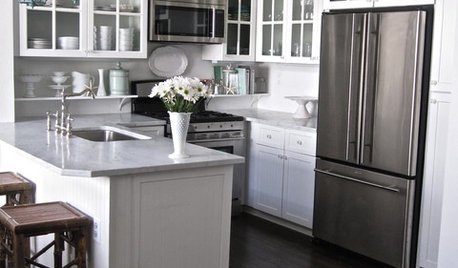
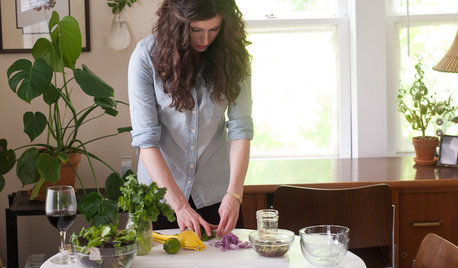

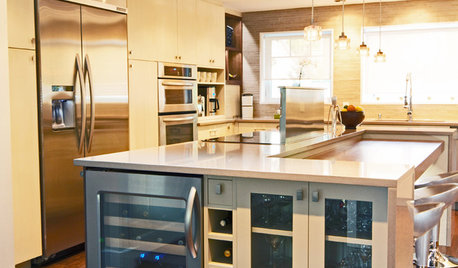

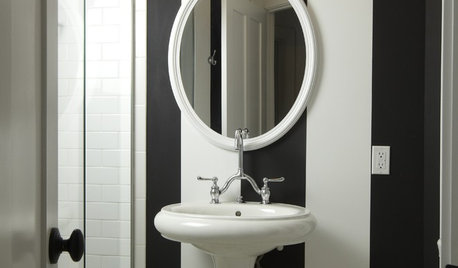
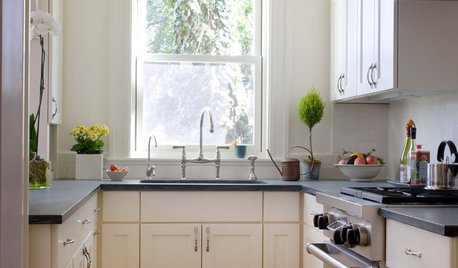
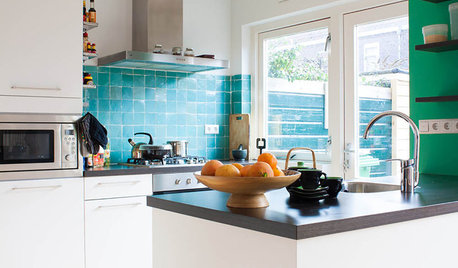







geokid