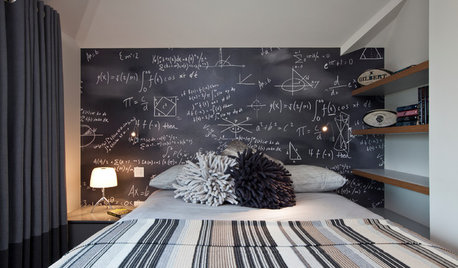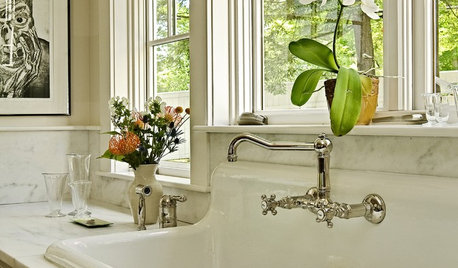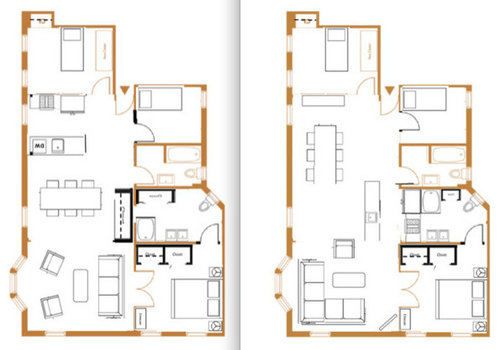Which layout do you prefer (open kitchen in LR)?
Demi007
10 years ago
Related Stories

KITCHEN DESIGNOpen vs. Closed Kitchens — Which Style Works Best for You?
Get the kitchen layout that's right for you with this advice from 3 experts
Full Story
KITCHEN DESIGN12 Great Kitchen Styles — Which One’s for You?
Sometimes you can be surprised by the kitchen style that really calls to you. The proof is in the pictures
Full Story
KITCHEN DESIGNHouzz Quiz: Which Kitchen Backsplash Material Is Right for You?
With so many options available, see if we can help you narrow down the selection
Full Story
KITCHEN DESIGNNew This Week: 4 Kitchens That Embrace Openness and Raw Materials
Exposed shelves, open floor plans and simple materials make these kitchens light and airy
Full Story
DECORATING GUIDESWhich Rooms Get the Oscar?
On the eve of Hollywood’s night of nights, we bring you top films from the past year and their interior twins
Full Story
KITCHEN ISLANDSWhich Is for You — Kitchen Table or Island?
Learn about size, storage, lighting and other details to choose the right table for your kitchen and your lifestyle
Full Story
KITCHEN DESIGNHow to Arrange Open Shelves in the Kitchen
Keep items organized, attractive and within easy reach with these tips
Full Story
KITCHEN SINKSWhich Faucet Goes With a Farmhouse Sink?
A variety of faucet styles work with the classic farmhouse sink. Here’s how to find the right one for your kitchen
Full Story
KITCHEN LAYOUTSThe Pros and Cons of 3 Popular Kitchen Layouts
U-shaped, L-shaped or galley? Find out which is best for you and why
Full Story
HOUZZ TOURSHouzz Tour: A New Layout Opens an Art-Filled Ranch House
Extensive renovations give a closed-off Texas home pleasing flow, higher ceilings and new sources of natural light
Full StoryMore Discussions








desertsteph
fynite
Related Professionals
Oak Hill Architects & Building Designers · Saint James Architects & Building Designers · Schiller Park Architects & Building Designers · Aliso Viejo Home Builders · Broadlands Home Builders · Evans Home Builders · Jurupa Valley Home Builders · Katy Home Builders · Placentia Home Builders · Saint Peters Home Builders · Birmingham Interior Designers & Decorators · Boise Interior Designers & Decorators · Hagerstown Interior Designers & Decorators · Wareham Interior Designers & Decorators · Oak Grove Design-Build Firmskirkhall
melle_sacto is hot and dry in CA Zone 9/
jakabedy
Demi007Original Author
yayagal
lavender_lass
whiterosesinbloom