I'm currently in the process of planning a kitchen remodel within the current footprint of my kitchen. It's SMALL. The floor space is 11 feet 1 inch long and 6 feet wide.
I'm taking down the walls (to 46" in height) that separate the kitchen from the dining room and living room. My whole upper floor is 1,440 sf and that includes three bedrooms and two bathrooms. My "living space" is roughly half of that, so, say 720 sf. We have a finished basement, but most of my day to day stuff is done upstairs.
Here's a post I wrote tonight in the kitchens forum, but those of you with a small house probably understand very well how difficult it can be to try and make living in a small space, well, livable.
Would you mind reading and giving me your take on it?
thanks!!!
My original post---
Would you put in a 2 burner INDUCTION on your island if you already had a gas cooktop elsewhere?
For a number of good reasons, I'm doing a simple 30" Caldera gas cooktop in the corner of my galley kitchen.
I'm building in a countertop on the opposite wall from there which will be my "island." There, I was envisioning an 8' long prep space that wraps around the corner into a countertop-height bar area for my kids. My current kitchen design has the kitchen at the back of the house flanked by the back exterior wall and the stairs leading down to the basement. I plan on taking all those walls down to 46" (in part to promote safety b/c of the long drop over the stairs and also to prevent glasses and plates from getting knocked over (my kids are 4.5 y, 2.5 y, and 13 mo).
Okay, so getting back to my original question, I don't want to put the cooktop on the island b/c (1)I don't want a vent hood screwing up my window focal point, (2) I don't want to cut into my concrete to put in a downdraft(yes, you heard me, I have a concrete floor even tho the basement's one floor down. !@#$#$% concrete! and (3) I don't want a blind corner cabinet, which is what would happen there if I didn't put the cooktop there. I'm getting my cabinets built by a cabinet maker and he is going to maximize every INCH of space I have to make this design worthwhile.
QUESTION--I've been toying with the idea of putting one or two INDUCTION burners on the island, just for those times when (1) I really need to keep an eye on the kids b/c they're being too rough with the baby, (2) my husband and I are both cooking in the kitchen together, (3) we're entertaining and I can stir while I'm talking to people that are in the living room and (4) my son and I are using the island as a baking station (oven will be underneath island) and we want to work together on melting chocolate, etc. Having a burner on the island seems nice b/c two people would have a lot more elbow room, especially when working side by side.
MY CONCERNS: (1) I want to use the island as a place to unload groceries. My FLOOR space with the new island will be 3' 11" wide (yikes!) by 11' 1" long, with two exits and one window. :-). If I have a two burner cooktop there, will it be too risky to unload groceries on top of it, for fear that something hard might break the glass cooktop? I plan on getting a hardy soapstone countertop.
--I have only found a few options under $2K (my absolute highest that I can go!) Diva DDP2,
Fagor IFA30AL, and Kuppersbusch EKI3260M.
--the only other options I can think of if I want to pursue a burner there is to have the contractor put in an electrical outlet for 220v (?) there so I can buy a portable plug in model for the times that I want to cook on the island. Or, I could just use the current regular outlet (110?) for a less powerful portable induction model.
What would you do? FWIW, I would not put in any exhaust. I figure if i get something too hot or smokey (which I rarely do anyway), I'd just turn around, stick it on the cooktop burner and flip on the exhaust fan to get the smell, etc. outside. ALSO, I have to make sure that if I get a 2 burner induction that I can still put in my wall oven and, next to it, my Electrolux ICON speedcook/microwave/oven under the countertop.
Please help a tired momma out on this one. I am so paralyzed on this issue and I really just want to make a decision, move on and start getting some sleep instead of trolling the Internet trying to figure out what to do! :-)
THANK YOU!

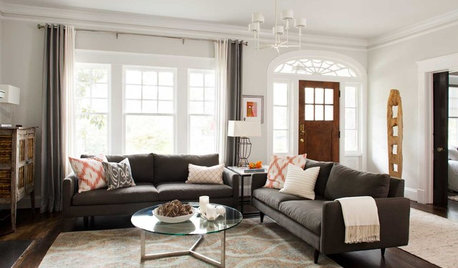
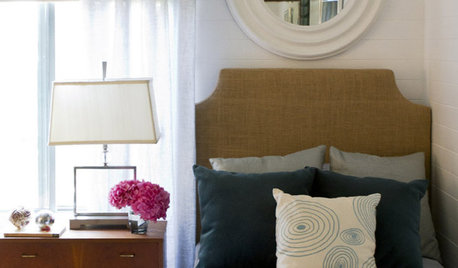
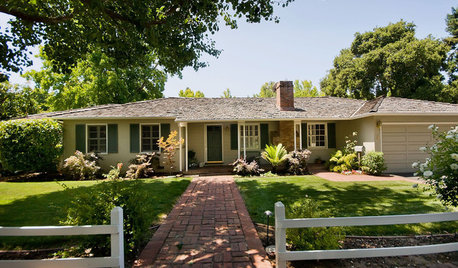
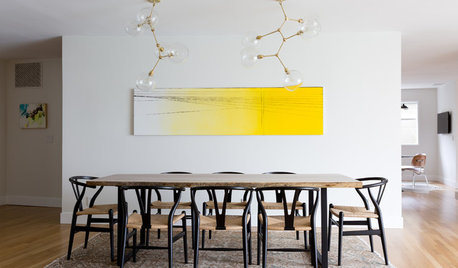
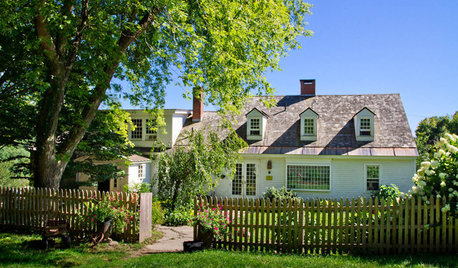

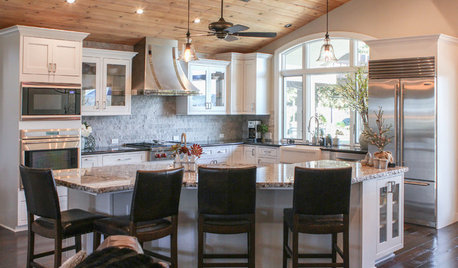
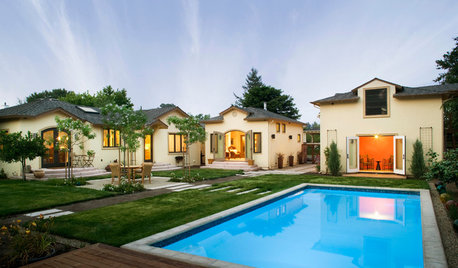
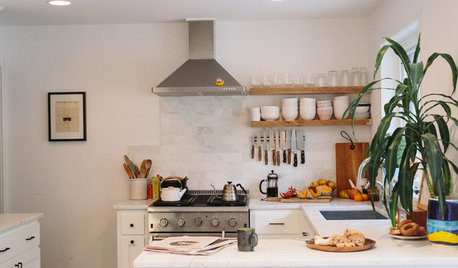







TxMarti
desertsteph
Related Professionals
Doctor Phillips Architects & Building Designers · Hockessin Architects & Building Designers · Pedley Architects & Building Designers · Plainfield Architects & Building Designers · Taylors Architects & Building Designers · University Park Home Builders · Kaysville Home Builders · Orange City Home Builders · Saint Petersburg Home Builders · Sarasota Home Builders · Spanish Springs Home Builders · Troutdale Home Builders · Waimalu Home Builders · Cusseta Interior Designers & Decorators · Mount Sinai Interior Designers & Decoratorsronbre
claire_de_luna
Pipersville_Carol