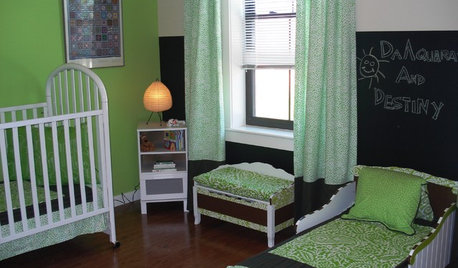Please share......
phoggie
14 years ago
Related Stories

KIDS’ SPACESShare Tactics: Great Ideas for Shared Kids' Rooms
Maintain peace and maybe even inspire togetherness with decorating strategies from a designer with seven grandchildren
Full Story
DECORATING GUIDES10 Bedroom Design Ideas to Please Him and Her
Blend colors and styles to create a harmonious sanctuary for two, using these examples and tips
Full Story
HOME OFFICESQuiet, Please! How to Cut Noise Pollution at Home
Leaf blowers, trucks or noisy neighbors driving you berserk? These sound-reduction strategies can help you hush things up
Full Story
HOUZZ TOURSMy Houzz: Hold the (Freight) Elevator, Please!
Industrial style for this artist's live-work loft in Pittsburgh starts before you even walk through the door
Full Story
BEFORE AND AFTERSMore Room, Please: 5 Spectacularly Converted Garages
Design — and the desire for more space — turns humble garages into gracious living rooms
Full Story
BATHROOM DESIGNUpload of the Day: A Mini Fridge in the Master Bathroom? Yes, Please!
Talk about convenience. Better yet, get it yourself after being inspired by this Texas bath
Full Story
TILEMoor Tile, Please!
Add an exotic touch with Moroccan tiles in everything from intricate patterns and rich colors to subtle, luminous neutrals
Full Story
DECORATING GUIDESPlease Touch: Texture Makes Rooms Spring to Life
Great design stimulates all the senses, including touch. Check out these great uses of texture, then let your fingers do the walking
Full Story








ronbre
lara_jane
Related Professionals
Baltimore Architects & Building Designers · Baton Rouge Architects & Building Designers · Lafayette Architects & Building Designers · Saint Andrews Architects & Building Designers · Seattle Architects & Building Designers · West Jordan Architects & Building Designers · Yeadon Architects & Building Designers · Lake Station Home Builders · Arcata Home Builders · Duarte Home Builders · Ellicott City Home Builders · Appleton Interior Designers & Decorators · Crestview Interior Designers & Decorators · Wareham Interior Designers & Decorators · Lake Butler Design-Build FirmsphoggieOriginal Author
desertsteph
phoggieOriginal Author
desertsteph
desertsteph