My teensy kitchen
ruthmiamibeach
15 years ago
Related Stories

KITCHEN DESIGN8 Ways to Configure Your Kitchen Sink
One sink or two? Single bowl or double? Determine which setup works best for you
Full Story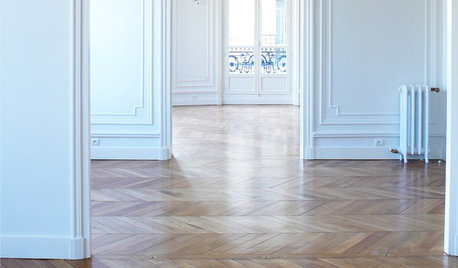
DECORATING GUIDESDesign Solutions for 11 Tricky Spaces
Creative furniture placement, smart storage and sleight of hand turn your home's problem areas into stylish places to enjoy
Full Story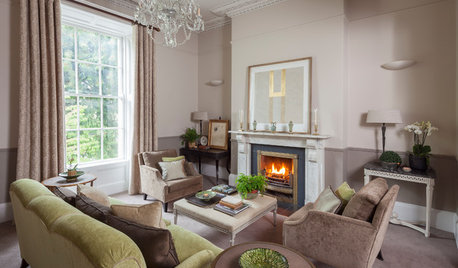
DECORATING GUIDES13 Strategies for Making a Large Room Feel Comfortable
Bigger spaces come with their own layout and decorating challenges. These ideas can help
Full Story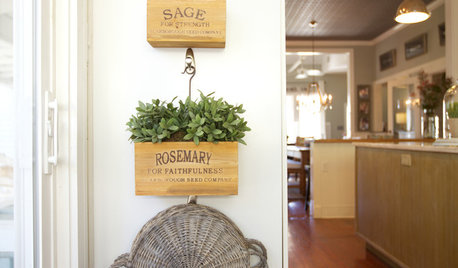
HOUZZ TOURSHouzz Tour: Warm Country Charm
Clever Renovations Plus Bargain Hunting Equal Refined Farmhouse Style
Full Story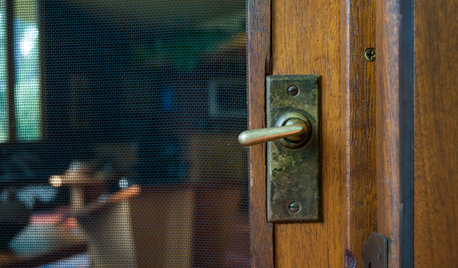
REMODELING GUIDESOriginal Home Details: What to Keep, What to Cast Off
Renovate an older home without regrets with this insight on the details worth preserving
Full Story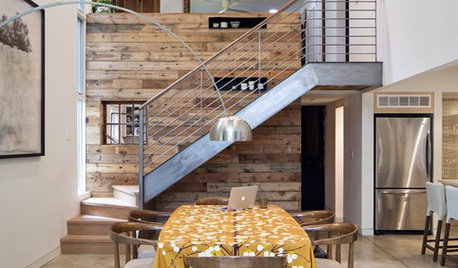
GREEN BUILDINGThe Future of Smart Design: Reuse, Reduce, Recycle
See why reducing waste in a home construction project should appeal to every architect, designer and client
Full Story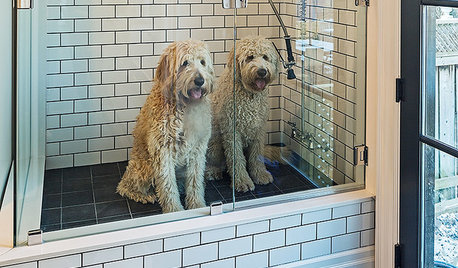
THE HARDWORKING HOME8 Laundry Room Ideas to Watch For This Year
The Hardworking Home: A look at the most popular laundry photos in 2014 hints that dog beds, drying racks and stackable units will be key
Full Story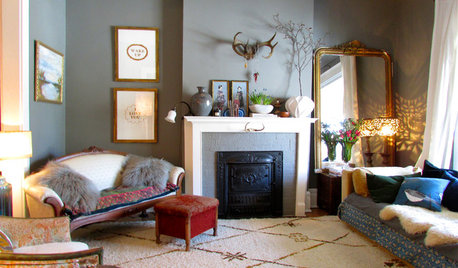
HOUZZ TOURSMy Houzz: Creative Layers Bedeck a Family's Toronto Rental
Eclectic touches, personal treasures and plenty of color harmonize beautifully for a musical couple and their kids in Canada
Full Story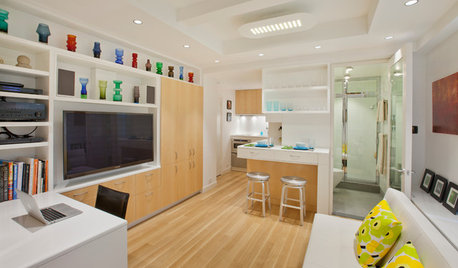
SMALL HOMESHouzz Tour: Ease and Comfort in 340 Square Feet
Careful planning and design tricks create easy access and a pleasing flow in a tiny Manhattan studio
Full Story
DECLUTTERINGDownsizing Help: How to Edit Your Belongings
Learn what to take and what to toss if you're moving to a smaller home
Full Story






ruthmiamibeachOriginal Author
kec01
Related Professionals
Corpus Christi Architects & Building Designers · Doctor Phillips Architects & Building Designers · Plainville Architects & Building Designers · Washington Architects & Building Designers · West Palm Beach Architects & Building Designers · Jurupa Valley Home Builders · Odenton Home Builders · Valencia Home Builders · Westmont Home Builders · Winchester Center Home Builders · Centerville Interior Designers & Decorators · Fort Smith Interior Designers & Decorators · Nashville Interior Designers & Decorators · Schofield Barracks Design-Build Firms · Plum Design-Build Firmsneesie
lucy
erin_mama
rivkadr
ruthmiamibeachOriginal Author
emagineer
FlowerLady6
neesie
emagineer
southernheart
ruthmiamibeachOriginal Author
splinky
ruthmiamibeachOriginal Author
ruthmiamibeachOriginal Author
ruthmiamibeachOriginal Author
emagineer
FlowerLady6
ruthmiamibeachOriginal Author
cocooner
marys1000
yvonnekate
ruthmiamibeachOriginal Author