Bridging the gap between 2 different floorings
desertsteph
13 years ago
Related Stories
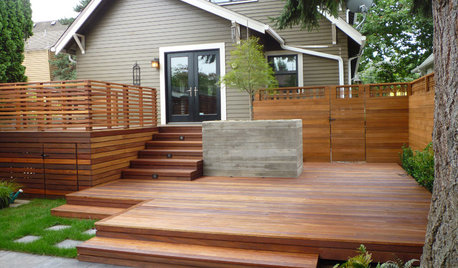
GARDENING AND LANDSCAPINGThat Gap Under the Deck: Hide It or Use It!
6 ways to transform a landscape eyesore into a landscape feature
Full Story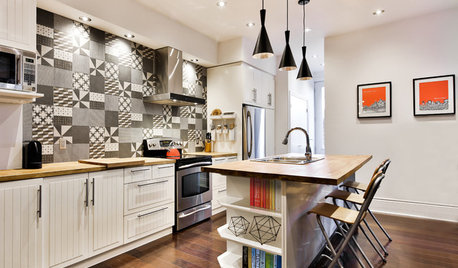
TILENew This Week: 4 Rooms With Black-and-White Tile Style
Use patterned black-and-white tile on floors and walls to bridge the gap between traditional and modern looks
Full Story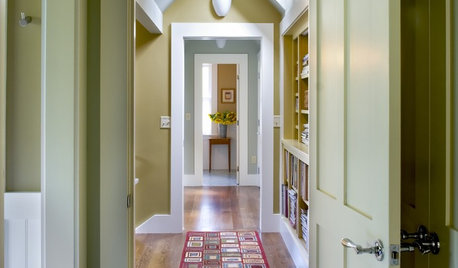
DECORATING GUIDESUse Trim to Modernize a Traditional Home — or Vice Versa
Bridge the gap between old and new styles with subtle variations in trim style and color
Full Story
DECORATING GUIDESSo Your Style Is: Eclectic
This playful, personal home design style shakes up conventions and bridges the gap between other looks. Here's how to master the mix
Full Story
HOUZZ TOURSMy Houzz: Bridge Building Redefines a D.C. Row House
A new rooftop deck and elevated walkway give a Capitol Hill couple an enviable outdoor haven away from noise on the street
Full Story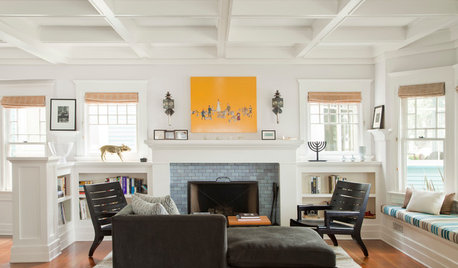
CRAFTSMAN DESIGNHouzz Tour: Bridging Past and Present in a California Craftsman
A Santa Monica bungalow says goodbye to gloominess and hello to a bright new look that mixes modern and traditional
Full Story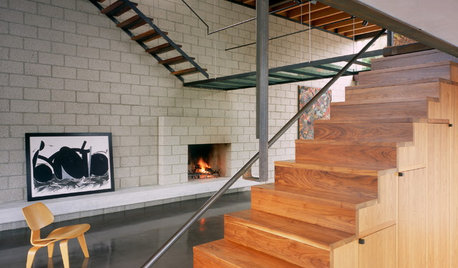
REMODELING GUIDESBridging the Distance Indoors
Airy interior bridges and walkways take getting around the house to a new level
Full Story
WORLD OF DESIGNThe Romance of Living on Germany’s Medieval Merchants’ Bridge
The Krämerbrücke is lined with ancient houses still occupied by local artisans. Take a tour of the bridge and one of its historic homes
Full Story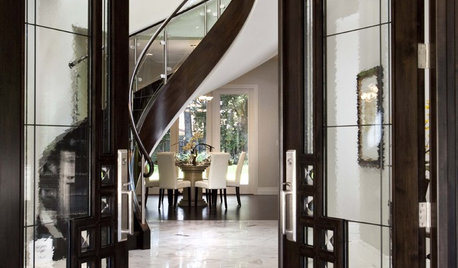
ROOTS OF STYLEArt Deco, Art Nouveau, Arts and Crafts: What’s the Difference?
If the zigzag and swirly designs of the past leave your head spinning, these descriptions will straighten you right out
Full Story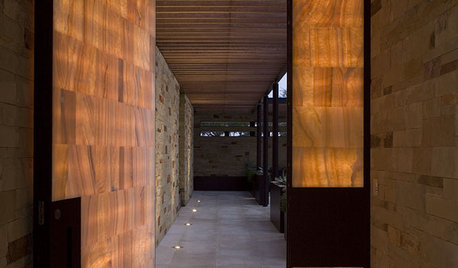
ARCHITECTUREDesign Workshop: Thinking Differently About Doors
Go beyond utilitarian openings to use doors as art, space definers and experience enhancers
Full StorySponsored
Central Ohio's Trusted Home Remodeler Specializing in Kitchens & Baths
More Discussions




desertstephOriginal Author
Shades_of_idaho
Related Professionals
Brushy Creek Architects & Building Designers · Frisco Architects & Building Designers · Keansburg Architects & Building Designers · Parkway Architects & Building Designers · Wauconda Architects & Building Designers · Ronkonkoma Architects & Building Designers · Artondale Home Builders · Clayton Home Builders · Ives Estates Home Builders · Lewisville Home Builders · Norco Home Builders · Birmingham Interior Designers & Decorators · Garden City Interior Designers & Decorators · Washington Interior Designers & Decorators · Boise Design-Build Firmsflgargoyle
idie2live
User
desertstephOriginal Author
emagineer
Shades_of_idaho
desertstephOriginal Author
User
Shades_of_idaho
emagineer
TxMarti
Shades_of_idaho