Finalizing electrical, could you look this over and chime in?
TxMarti
11 years ago
Related Stories
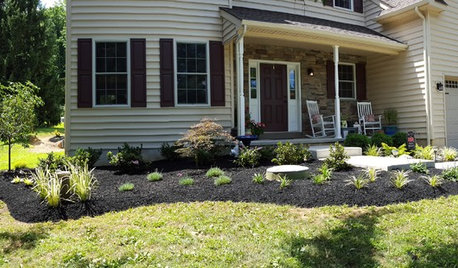
LIFEIf You Could Talk to Your House, What Would You Say?
‘Pull yourself together’ or ‘thank you for transforming my life’? Notes to homes around the country hit us where we live
Full Story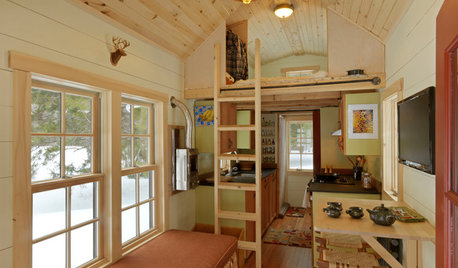
SMALL SPACESCould You Live in a Tiny House?
Here are 10 things to consider if you’re thinking of downsizing — way down
Full Story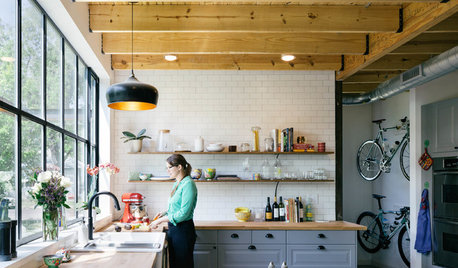
MOST POPULAR11 Modern Farmhouses That Could Make You Want to Change Your Life
Simple forms, cutting-edge materials and casual yet refined good looks characterize homes in this timeless style
Full Story
KITCHEN DESIGNSo Over Stainless in the Kitchen? 14 Reasons to Give In to Color
Colorful kitchen appliances are popular again, and now you've got more choices than ever. Which would you choose?
Full Story
REMODELING GUIDESFrom the Pros: 8 Reasons Kitchen Renovations Go Over Budget
We asked kitchen designers to tell us the most common budget-busters they see
Full Story
KITCHEN DESIGNKitchen of the Week: Making Over a Rental for About $1,500
Fresh paint, new hardware, added storage, rugs and unexpected touches breathe new life into a Los Angeles apartment’s kitchen
Full Story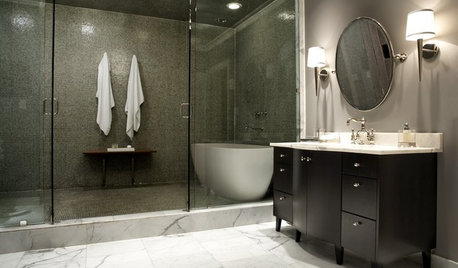
KITCHEN DESIGNUsing White Marble: Hot Debate Over a Classic Beauty
Do you love perfection or patina? Here's how to see if marble's right for you
Full Story
KITCHEN DESIGNKitchen of the Week: Taking Over a Hallway to Add Needed Space
A renovated kitchen’s functional new design is light, bright and full of industrial elements the homeowners love
Full Story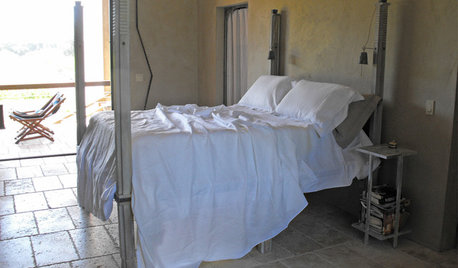
PRODUCT PICKSGuest Picks: Loving Linen All Over the Home
Charmingly rumpled or ironed smooth, these linen finds from napkins to curtains bring casual elegance to rooms
Full Story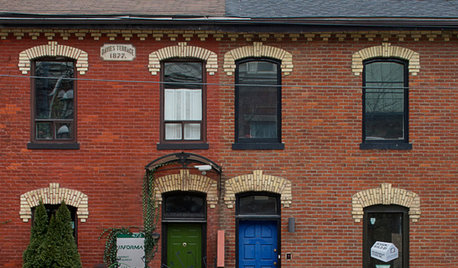
FRONT DOOR COLORSFront and Center Color: When to Paint Your Door Blue
Who knew having the blues could be so fun? These 8 exterior color palettes celebrate sunny-day skies to electric nights
Full StoryMore Discussions







TxMartiOriginal Author
dekeoboe
Related Professionals
Henderson Architects & Building Designers · Palos Verdes Estates Architects & Building Designers · Portsmouth Architects & Building Designers · Seal Beach Architects & Building Designers · Arlington Home Builders · Chula Vista Home Builders · Fort Worth Home Builders · Kaysville Home Builders · Seymour Home Builders · Cusseta Interior Designers & Decorators · Morton Grove Interior Designers & Decorators · Mount Laurel Interior Designers & Decorators · Sweetwater Interior Designers & Decorators · Glassmanor Design-Build Firms · Schofield Barracks Design-Build FirmsTxMartiOriginal Author
lavender_lass
TxMartiOriginal Author
dekeoboe
desertsteph
TxMartiOriginal Author
desertsteph
Shades_of_idaho
TxMartiOriginal Author
Shades_of_idaho
TxMartiOriginal Author
desertsteph