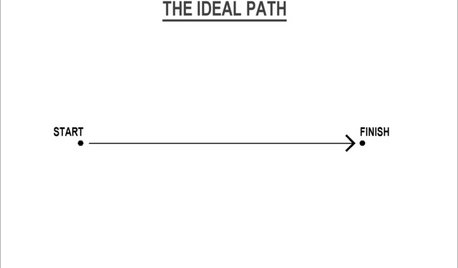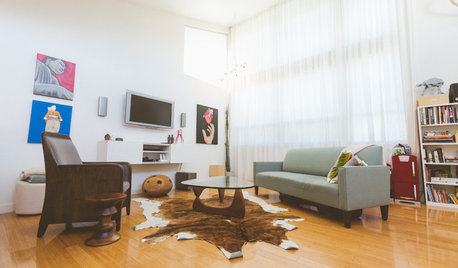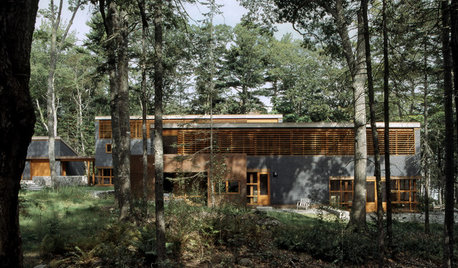Revised Plan
pay_it_forward
11 years ago
Related Stories

WORKING WITH PROSUnderstand Your Site Plan for a Better Landscape Design
The site plan is critical for the design of a landscape, but most homeowners find it puzzling. This overview can help
Full Story
MOST POPULARThe Many Paths of Design, Part 1
Blame engineering issues, unforeseen revisions or even the Internet. As these diagrams show, it's probably not your fault
Full Story
REMODELING GUIDESHow to Read a Floor Plan
If a floor plan's myriad lines and arcs have you seeing spots, this easy-to-understand guide is right up your alley
Full Story
REMODELING GUIDES6 Steps to Planning a Successful Building Project
Put in time on the front end to ensure that your home will match your vision in the end
Full Story
REMODELING GUIDESSurvive Your Home Remodel: 11 Must-Ask Questions
Plan ahead to keep minor hassles from turning into major headaches during an extensive renovation
Full Story
MOST POPULARHow Much Room Do You Need for a Kitchen Island?
Installing an island can enhance your kitchen in many ways, and with good planning, even smaller kitchens can benefit
Full Story
ECLECTIC HOMESMy Houzz: Austin Couple Put Their Stamp on a Bright New Home
They personalize their modern architect-designed spec house with warm midcentury furnishings, custom details and creative DIY touches
Full Story
REMODELING GUIDESConstruction Timelines: What to Know Before You Build
Learn the details of building schedules to lessen frustration, help your project go smoothly and prevent delays
Full Story
WORKING WITH PROSYour Guide to a Smooth-Running Construction Project
Find out how to save time, money and your sanity when building new or remodeling
Full Story
ARCHITECTURE'Houses of Maine' Puts Modernism in Its Place — in Nature
Set in the meadows and woods of Maine, the homes in this book give modern architecture a natural context
Full Story







TxMarti
dekeoboe
Related Professionals
American Fork Architects & Building Designers · Ann Arbor Architects & Building Designers · Auburn Hills Architects & Building Designers · Central Islip Architects & Building Designers · Clive Architects & Building Designers · Lexington Architects & Building Designers · Bell Gardens Architects & Building Designers · Grover Beach Home Builders · South Hill Home Builders · Sun Valley Home Builders · Valencia Home Builders · West Pensacola Home Builders · Tahoe City Interior Designers & Decorators · Washington Interior Designers & Decorators · Whitman Interior Designers & Decoratorsdesertsteph
lavender_lass
jakabedy
pay_it_forwardOriginal Author
jakabedy
TxMarti
kirkhall