Picture a small house..... and a barn.
flgargoyle
12 years ago
Featured Answer
Comments (151)
flgargoyle
11 years agoShades_of_idaho
11 years agoRelated Professionals
Asbury Park Architects & Building Designers · De Pere Architects & Building Designers · Palmer Architects & Building Designers · South Elgin Architects & Building Designers · White Oak Architects & Building Designers · Beavercreek Home Builders · Chula Vista Home Builders · Delano Home Builders · Highland Village Home Builders · Saint Petersburg Home Builders · Takoma Park Home Builders · West Pensacola Home Builders · Hercules Interior Designers & Decorators · La Habra Interior Designers & Decorators · Lake Elsinore Interior Designers & DecoratorsTxMarti
11 years agoflgargoyle
11 years agodesertsteph
11 years agoShades_of_idaho
11 years agoflgargoyle
11 years agoShades_of_idaho
11 years agodesertsteph
11 years agoTxMarti
11 years agolavender_lass
11 years agokrayers
11 years agoflgargoyle
11 years agowi-sailorgirl
11 years agoElraes Miller
11 years agoschoolhouse_gw
11 years agoShades_of_idaho
11 years agoNancy in Mich
11 years agoEATREALFOOD
11 years agoTxMarti
11 years agoflgargoyle
11 years agoidie2live
11 years agoflgargoyle
11 years agoTxMarti
11 years agoflgargoyle
11 years agokrayers
11 years agoNancy in Mich
11 years agoflgargoyle
11 years agoTxMarti
11 years agokrayers
11 years agoflgargoyle
11 years agoTxMarti
11 years agoflgargoyle
11 years agoflgargoyle
10 years agoTxMarti
10 years agodesertsteph
10 years agoflgargoyle
10 years agodekeoboe
10 years agoflgargoyle
10 years agomushcreek
10 years agoNancy in Mich
10 years agomushcreek
10 years agoflowerladylorraine
10 years agomushcreek
10 years agoHouseofsticks
10 years agolavender_lass
10 years agoidie2live
10 years agoidie2live
10 years agoTxMarti
10 years agoNancy in Mich
10 years ago
Related Stories
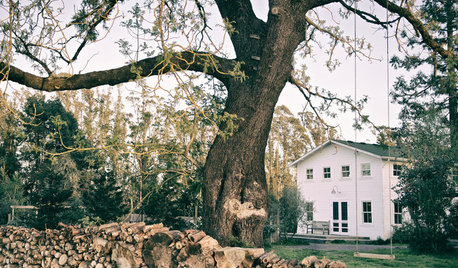
HOUZZ TOURSHouzz Tour: Picture-Perfect Simplicity
It’s like camping out in a catalog sometimes at this classic farmhouse — Pottery Barn and other retailers love it for photo shoots
Full Story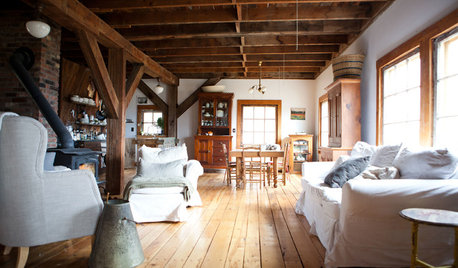
HOUZZ TOURSMy Houzz: Gentleness and Comfort for a Rustic Vermont Barn House
Handmade pieces and a wide-open view set the tone for a family's animal-friendly mountaintop home
Full Story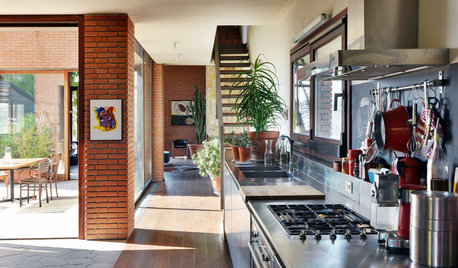
HOMES AROUND THE WORLDHouzz Tour: Barn Style Gets a Modern Update in Italy
Traditional architecture combines with contemporary features in a vacation house designed for indoor-outdoor living
Full Story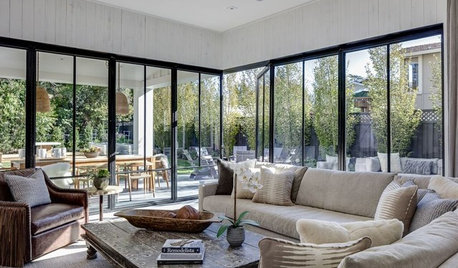
BARN HOMESHouzz Tour: Saddled-Up Chic for a Barn-Style Home
A mix of textures makes this family-friendly house comfy, welcoming and stylish
Full Story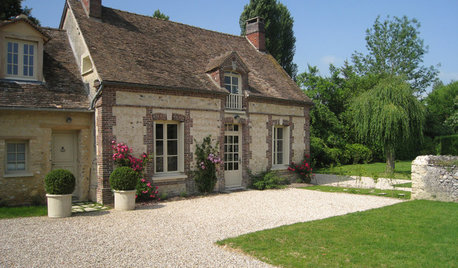
ARCHITECTURERustic Roundup: 5 Barn or Barn-Inspired Homes
Homeowners are hitting the hay in spaces that recall a farm — and the interpretations range from literal to far afield
Full Story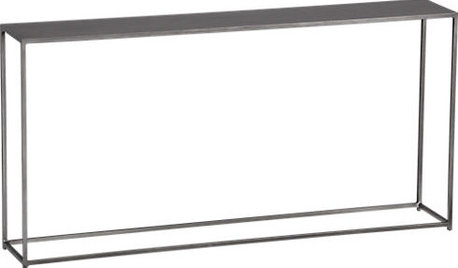
PRODUCT PICKSGuest Picks: Stylish Furnishings for Small Spaces
Maximize square footage in a small apartment or house with space-conscious sofas, tables, benches and more
Full Story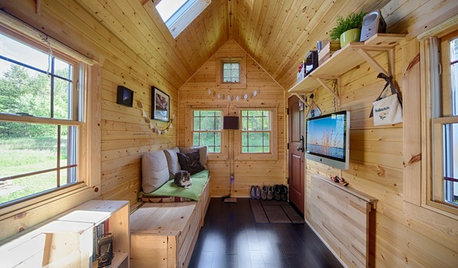
SMALL HOMESHouzz Tour: Sustainable, Comfy Living in 196 Square Feet
Solar panels, ship-inspired features and minimal possessions make this tiny Washington home kind to the earth and cozy for the owners
Full Story
SMALL HOMESCan You Live a Full Life in 220 Square Feet?
Adjusting mind-sets along with furniture may be the key to happiness for tiny-home dwellers
Full Story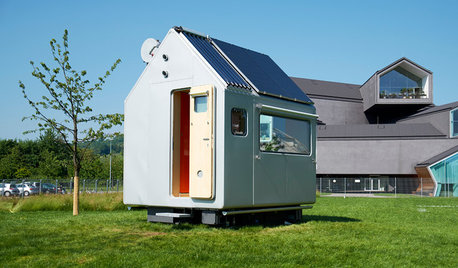
MODERN ARCHITECTUREThe Gable Goes Mobile, Micro and Mod
Three ingenious tiny homes feature the familiar peaked roof in unexpected ways
Full StorySponsored
Columbus Area's Luxury Design Build Firm | 17x Best of Houzz Winner!
More Discussions






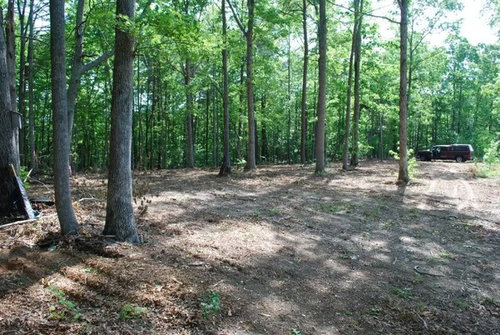
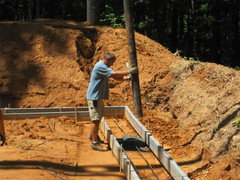
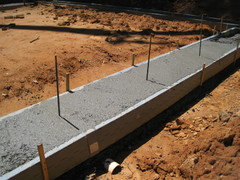
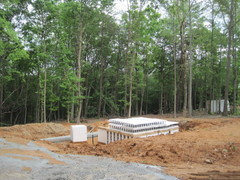

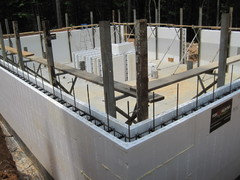



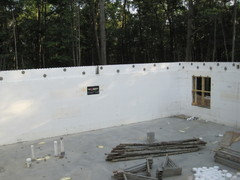
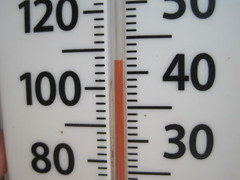
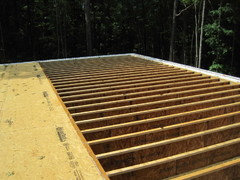
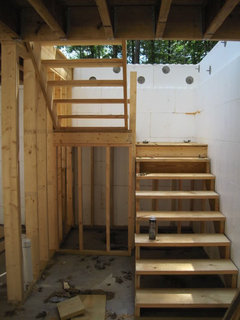
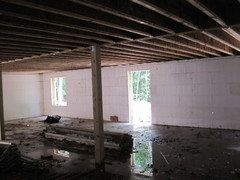
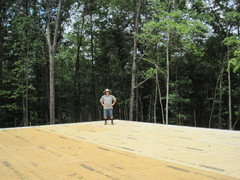
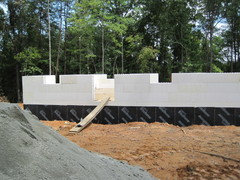
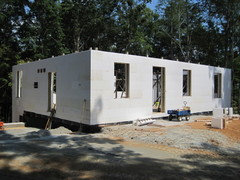

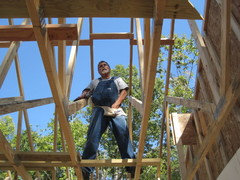


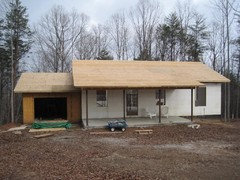



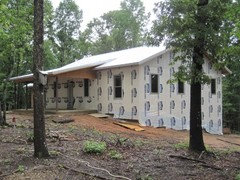
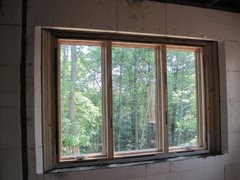


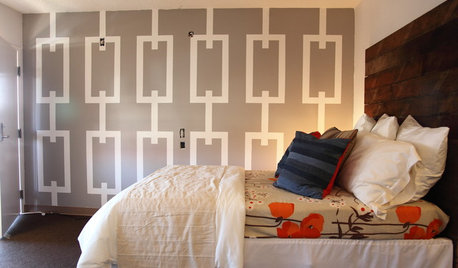

flgargoyleOriginal Author