Do you live in a duplex?
phoggie
11 years ago
Related Stories
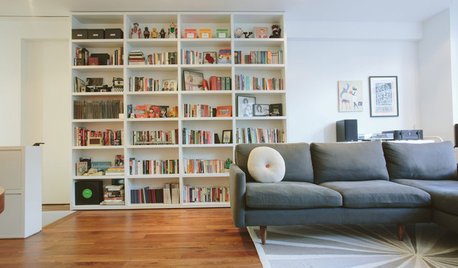
HOUZZ TOURSHouzz Tour: Clever Storage Ideas From a Manhattan Duplex
A bookcase on tracks, wall-spanning storage, a Murphy bed and more give a comedy writer flexibility for working and living at home
Full Story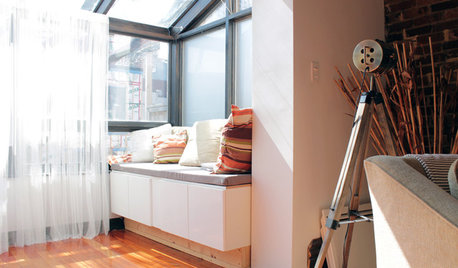
HOUZZ TOURSMy Houzz: An 1887 Duplex Finds the Sun
A new solarium, yellow paint and other makeover touches bring sunny cheer to a Montreal home
Full Story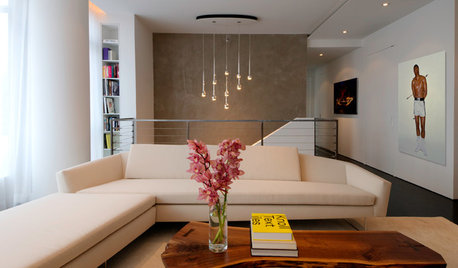
APARTMENTSHouzz Tour: Downtown Cool in an Uptown Duplex
Minimalism goes family friendly in a Manhattan apartment with abundant hidden storage and an entire level just for the kids
Full Story
MY HOUZZMy Houzz: Surprise Revealed in a 1900s Duplex in Columbus
First-time homeowners tackle a major DIY hands-on remodel and uncover a key feature that changes their design plan
Full Story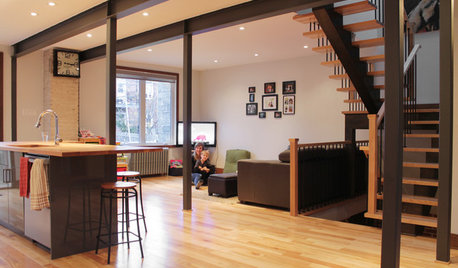
HOUZZ TOURSMy Houzz: Duplex Now a Bright and Spacious Single-Family Home
An open-concept design turns small, dark rooms into a contemporary space for a growing family in Montreal
Full Story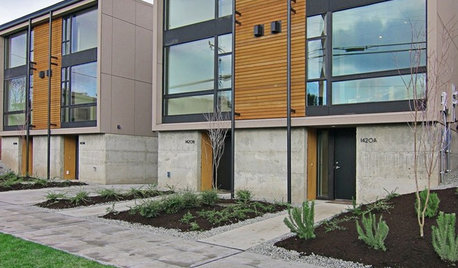
Let's Hear It for Duplexes and Townhomes
Multi-Family Projects: 21st-Century Advantages and Contemporary Style
Full Story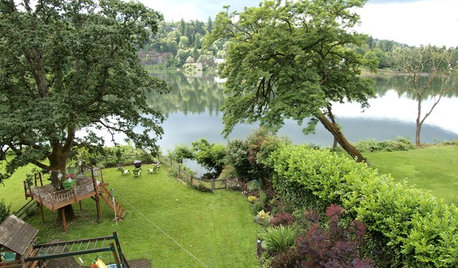
HOUZZ TOURSMy Houzz: Playful Riverfront Pad in Oregon
A duplex gets new life as a family-friendly home with a backyard zip line, spacious kitchen and gorgeous river view
Full Story
CONTEMPORARY HOMESFrank Gehry Helps 'Make It Right' in New Orleans
Hurricane Katrina survivors get a colorful, environmentally friendly duplex, courtesy of a starchitect and a star
Full Story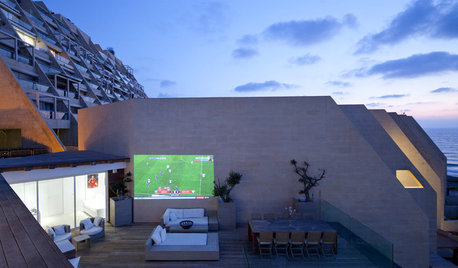
HOUZZ TOURSHouzz Tour: Bright Serenity for a Beachfront Tel Aviv Pad
White finishes and clean, contemporary lines in this duplex for a businessman put the focus on sea and sky
Full Story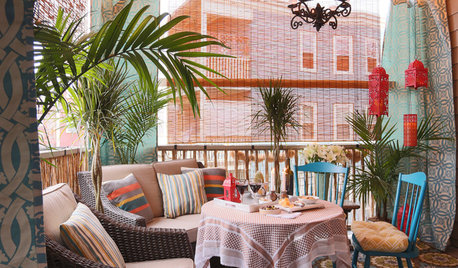
ECLECTIC HOMESHouzz Tour: A Stylish Showcase for Life, Work and Love
Step inside the inspiration-filled live-work space of an interior designer and his partner
Full Story






TxMarti
phoggieOriginal Author
Related Professionals
Hillcrest Heights Architects & Building Designers · Palos Verdes Estates Architects & Building Designers · Hainesport Home Builders · Rantoul Home Builders · Clayton Home Builders · Fort Worth Home Builders · Glenn Heights Home Builders · Lakeland South Home Builders · Rossmoor Home Builders · South Hill Home Builders · Fort Smith Interior Designers & Decorators · Lomita Interior Designers & Decorators · Castaic Design-Build Firms · Glassmanor Design-Build Firms · Woodland Design-Build FirmsTxMarti
Rudebekia
phoggieOriginal Author
Rudebekia
lavender_lass
TxMarti
ellendi
chibimimi
camlan
phoggieOriginal Author