The eat in kitchen
emagineer
16 years ago
Related Stories

KITCHEN DESIGNKitchen of the Week: Turquoise Cabinets Snazz Up a Space-Savvy Eat-In
Color gives a row house kitchen panache, while a clever fold-up table offers flexibility
Full Story
KITCHEN DESIGN16 Scrumptious Eat-In Kitchens and What They Want You to Serve
Whether apple-pie cheerful or champagne sophisticated, these eat-in kitchens offer ideas to salivate over
Full Story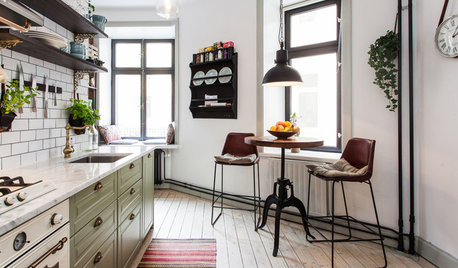
KITCHEN DESIGNFind Your Dining Style: 9 Strategies for Eat-In Kitchens
What kind of seating do you request at a restaurant? It may hold the key to setting up your kitchen table
Full Story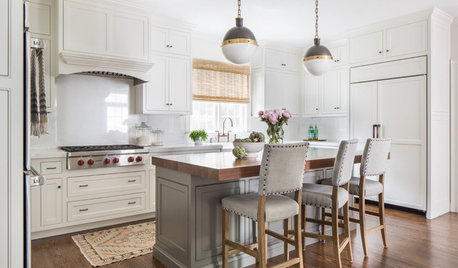
SHOP HOUZZShop Houzz: Design an Eat-In Kitchen
Carve out some space for dining to make the most of your kitchen floor plan
Full Story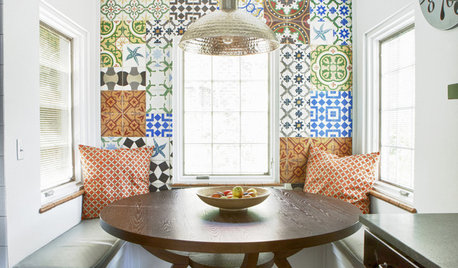
KITCHEN DESIGN10 Kitchen Setups for an Eating Area You’ll Love
Bring color and creativity to the table with cool chairs, statement lighting and artful touches
Full Story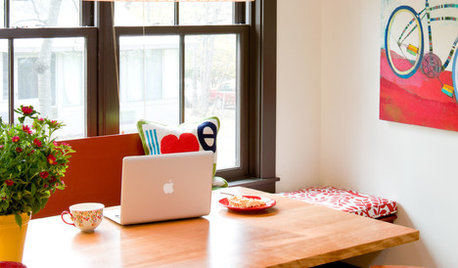
KITCHEN DESIGN13 Ways to Create an Inviting Eat-In Kitchen
Kitchen dining spaces come in all shapes and sizes. Here's how to make them cozy, flexible and fun
Full Story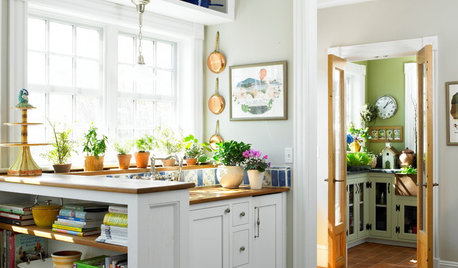
HEALTHY HOME12 Ways to Set Up Your Kitchen for Healthy Eating
Making smart food choices is easier when your kitchen is part of your support team
Full Story
PRODUCT PICKSGuest Picks: An Arsenal of Tools for Healthy Eating
Make cooking and juicing easier whether you follow a vegetarian, vegan, Paleo, primal or other diet
Full Story
LIVING ROOMSLiving Room Meets Dining Room: The New Way to Eat In
Banquette seating, folding tables and clever seating options can create a comfortable dining room right in your main living space
Full Story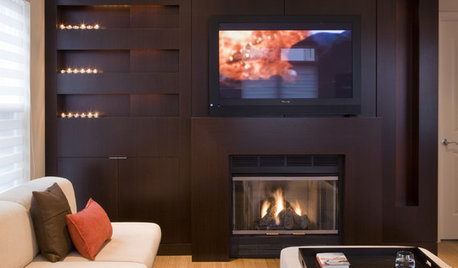
LIFEGo Ahead, Eat in Front of the TV
But at least do it stylishly. A favorite guilty pleasure turns sophisticated with seats, tables and screens designed for a mealtime show
Full Story






mrsmarv
skagit_goat_man_
Related Professionals
Dayton Architects & Building Designers · Franklin Architects & Building Designers · Johnson City Architects & Building Designers · Lexington Architects & Building Designers · Oakley Architects & Building Designers · Vancouver Architects & Building Designers · Casa de Oro-Mount Helix Home Builders · Clarksburg Home Builders · Clayton Home Builders · Farmington Home Builders · Glenn Heights Home Builders · Jurupa Valley Home Builders · New River Home Builders · West Carson Home Builders · Fort Smith Interior Designers & DecoratorsemagineerOriginal Author
mrsmarv
gwendolynne
willie_nunez
emagineerOriginal Author
patti43
rogerv_gw
toomuchglass
emagineerOriginal Author
johnmari
emagineerOriginal Author
mrsmarv
toomuchglass
lovetoshop
johnmari
calliope
emagineerOriginal Author
johnmari
emagineerOriginal Author
supercat_gardener
emagineerOriginal Author
wantoretire_did
emagineerOriginal Author
supercat_gardener
emagineerOriginal Author
supercat_gardener
emagineerOriginal Author
supercat_gardener
emagineerOriginal Author
mrsmarv
supercat_gardener