Tiny Houses - Eye Candy
dilly_dally
14 years ago
Featured Answer
Comments (17)
flgargoyle
14 years agogayle0000
14 years agoRelated Professionals
Dayton Architects & Building Designers · Ferry Pass Architects & Building Designers · South Barrington Architects & Building Designers · South Pasadena Architects & Building Designers · Universal City Architects & Building Designers · Terryville Home Builders · Accokeek Home Builders · Clearfield Home Builders · Griffith Home Builders · Kaysville Home Builders · Riverbank Home Builders · Yorkville Home Builders · Cusseta Interior Designers & Decorators · Hercules Interior Designers & Decorators · Palos Verdes Estates Design-Build Firmsdilly_dally
14 years agoflgargoyle
14 years agoleafy02
14 years agomakingthishome_katie
14 years agocolumbiasc
14 years agoTxMarti
14 years agotrancegemini_wa
14 years agoflgargoyle
14 years agoronbre
14 years agoauntlavender
14 years agoflgargoyle
14 years agocalliope
14 years agodesertsteph
14 years agocalliope
14 years ago
Related Stories
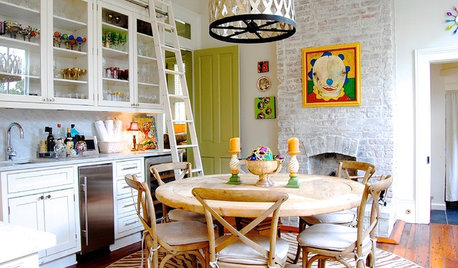
HOUZZ TOURSMy Houzz: Eye Candy Colors Fill an 1800s New Orleans Victorian
Take your fill of teal and pink patent leather, shots of chartreuse and vibrant artwork spanning the rainbow
Full Story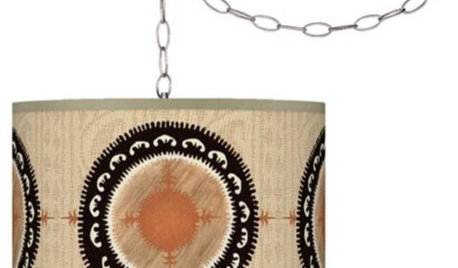
LIGHTINGGuest Picks: Chandy Eye Candy
20 chandeliers to love for everywhere from the dining area to the bathroom
Full Story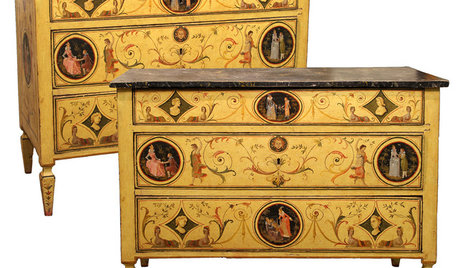
ANTIQUESDecorating With Antiques: Painted Furniture Brings the Eye Candy
Too much brown got you down? Lighten up with antique furniture decorated with artistic designs or awash in a lovely hue
Full Story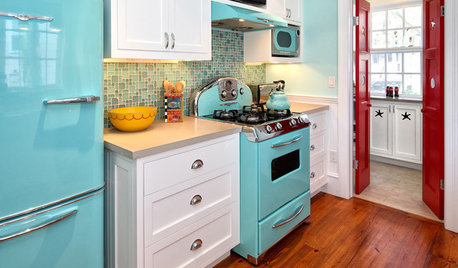
12 Eye-Candy Appliances That Enchant With Color
Move over, stainless. These rainbow-colored confections are bringing a delicious, unexpected note to kitchens and laundry rooms
Full Story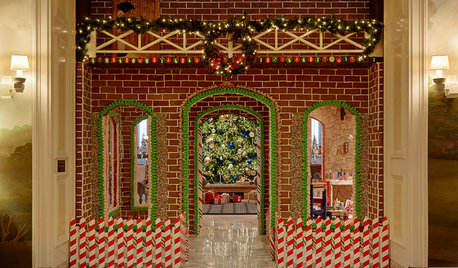
HOLIDAYSGet an Eyeful of a Life-Size Gingerbread House
With 2 tons of candy, gingerbread and icing, this holiday confection will make your mouth water and your heart sing
Full Story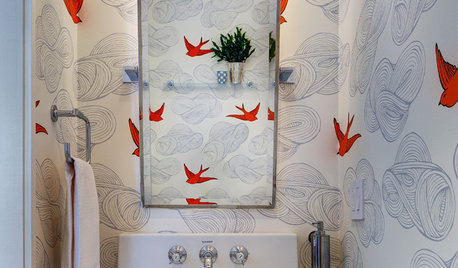
MOST POPULAR102 Eye-Popping Powder Rooms
Flip through our collection of beautiful powder rooms on Houzz and fill your eyes with color and style
Full Story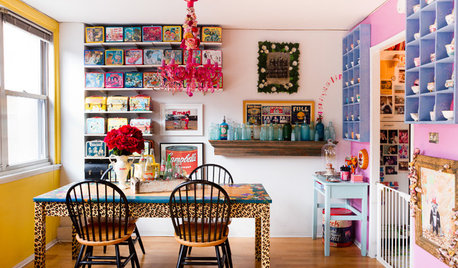
HOUZZ TV FAVORITESCandy-Colored Collections Wow in Manhattan
Pez dispensers, cheerful toys and pop culture memorabilia bring personality to this apartment
Full Story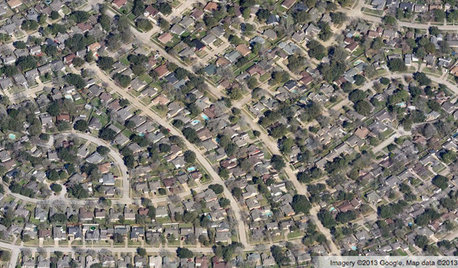
COMMUNITYGet a Bird's-Eye View of America's Housing Patterns
See the big picture of how suburban developments are changing the country's landscape, with aerial photos and ideas for the future
Full Story
UNIVERSAL DESIGNHow to Light a Kitchen for Older Eyes and Better Beauty
Include the right kinds of light in your kitchen's universal design plan to make it more workable and visually pleasing for all
Full Story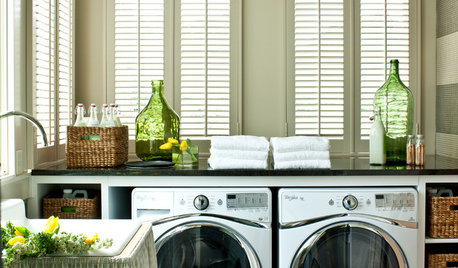
LAUNDRY ROOMSNew This Week: 3 Eye-Catching Laundry Rooms
Just because you have high-tech appliances doesn’t mean your laundry room has to look like something from outer space
Full StoryMore Discussions







dilly_dallyOriginal Author