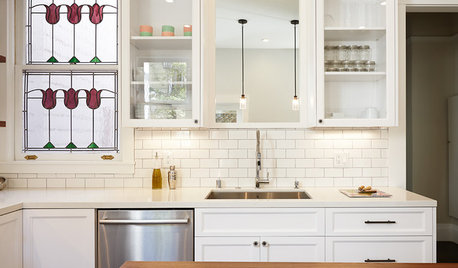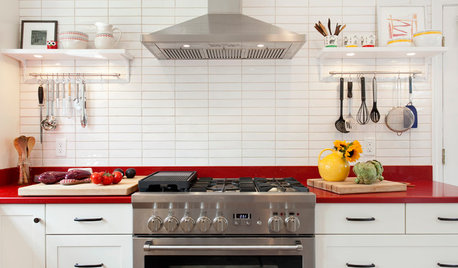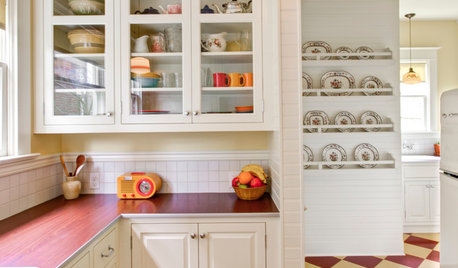Our 'new' kitchen!
Nancy in Mich
14 years ago
Related Stories

BEFORE AND AFTERSKitchen of the Week: Bungalow Kitchen’s Historic Charm Preserved
A new design adds function and modern conveniences and fits right in with the home’s period style
Full Story
KITCHEN DESIGNKitchen Remodel Costs: 3 Budgets, 3 Kitchens
What you can expect from a kitchen remodel with a budget from $20,000 to $100,000
Full Story
KITCHEN DESIGNKitchen of the Week: A Dark Kitchen Brightens Up
A cooking space honors the past while embracing the present
Full Story
KITCHEN DESIGNKitchen of the Week: Red Energizes a Functional White Kitchen
A client’s roots in the Netherlands and desire for red countertops drive a unique design
Full Story
VINTAGE STYLEKitchen of the Week: Cheery Retro Style for a 1913 Kitchen
Modern materials take on a vintage look in a Portland kitchen that honors the home's history
Full Story
MOST POPULARKitchen of the Week: Broken China Makes a Splash in This Kitchen
When life handed this homeowner a smashed plate, her designer delivered a one-of-a-kind wall covering to fit the cheerful new room
Full Story
KITCHEN DESIGNKitchen Design Fix: How to Fit an Island Into a Small Kitchen
Maximize your cooking prep area and storage even if your kitchen isn't huge with an island sized and styled to fit
Full Story
KITCHEN DESIGNKitchen of the Week: A Designer’s Dream Kitchen Becomes Reality
See what 10 years of professional design planning creates. Hint: smart storage, lots of light and beautiful materials
Full Story
KITCHEN DESIGNKitchen of the Week: Grandma's Kitchen Gets a Modern Twist
Colorful, modern styling replaces old linoleum and an inefficient layout in this architect's inherited house in Washington, D.C.
Full Story
KITCHEN WORKBOOKNew Ways to Plan Your Kitchen’s Work Zones
The classic work triangle of range, fridge and sink is the best layout for kitchens, right? Not necessarily
Full Story






User
Nancy in MichOriginal Author
Related Professionals
Arvada Architects & Building Designers · Carney Architects & Building Designers · Franklin Architects & Building Designers · New River Architects & Building Designers · Nanticoke Architects & Building Designers · Syracuse Architects & Building Designers · Accokeek Home Builders · Dardenne Prairie Home Builders · East Ridge Home Builders · Ives Estates Home Builders · Troutdale Home Builders · Wilmington Home Builders · Morton Grove Interior Designers & Decorators · Westbury Interior Designers & Decorators · Pacific Grove Design-Build FirmsUser
prairie-girl
Nancy in MichOriginal Author
emagineer
mama goose_gw zn6OH
idie2live
User
desertsteph
luyza
User
emagineer
User
emagineer
Nancy in MichOriginal Author
mama goose_gw zn6OH
User
Nancy in MichOriginal Author
mama goose_gw zn6OH
TxMarti
Nancy in MichOriginal Author
idie2live
Shades_of_idaho
Nancy in MichOriginal Author
Shades_of_idaho
mama goose_gw zn6OH
desertsteph
emagineer
idie2live
Shades_of_idaho
Nancy in MichOriginal Author
desertsteph
blackcats13
Shades_of_idaho
Nancy in MichOriginal Author
User
mama goose_gw zn6OH
prairie-girl
Nancy in MichOriginal Author
Nancy in MichOriginal Author
Nancy in MichOriginal Author
idie2live
User
desertsteph
Shades_of_idaho
mama goose_gw zn6OH
Nancy in MichOriginal Author
navi_jen
desertsteph