Our little house needs some tweek'in (pic)
movin-on
16 years ago
Related Stories

EXTERIORSCurb Appeal Feeling a Little Off? Some Questions to Consider
Color, scale, proportion, trim ... 14 things to think about if your exterior is bugging you
Full Story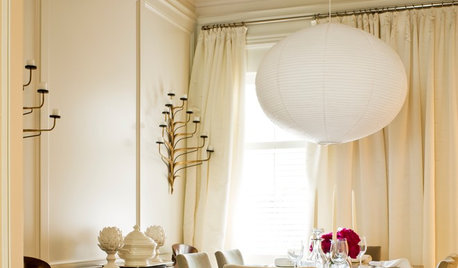
COLOREvery Room Needs a Little Bit of Black
‘I’ve been 40 years discovering that the queen of all colors was black.’ — Pierre-Auguste Renoir
Full Story
WORKING WITH PROSWorking With Pros: When You Just Need a Little Design Guidance
Save money with a design consultation for the big picture or specific details
Full Story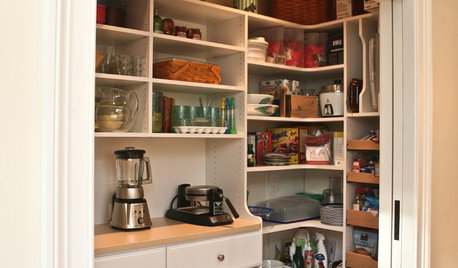
ORGANIZINGI Just Need Some Space!
Savvy, low-budget tricks to give your space-challenged areas some breathing room
Full Story
HOUZZ TOURSHouzz Tour: A Modern Loft Gets a Little Help From Some Friends
With DIY spirit and a talented network of designers and craftsmen, a family transforms their loft to prepare for a new arrival
Full Story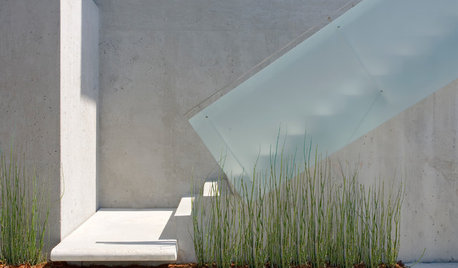
LANDSCAPE DESIGNDoes Your Landscape Need a Little ‘Cosmic Latte’?
Beige — the color of the universe — can be both building block and backdrop in a contemporary garden
Full Story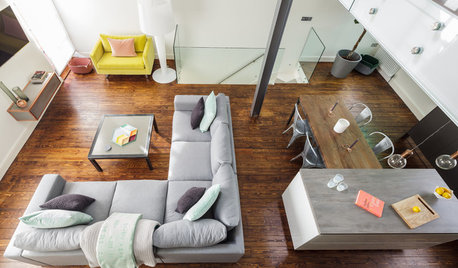
DECORATING GUIDESRoom Doctor: 10 Things to Try When Your Room Needs a Little Something
Get a fresh perspective with these tips for improving your room’s design and decor
Full Story
LANDSCAPE DESIGNSee a Lush Australian Garden That Needs Little Water
Highly self-sufficient and sustainable, this oasis near Sydney offers something special around every corner
Full Story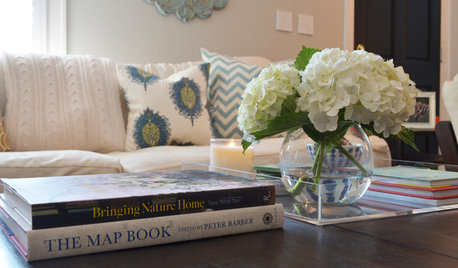
BUDGET DECORATING21 Free Ways to Give Your Home Some Love
Change a room’s look or set a new mood without spending anything but a little time
Full Story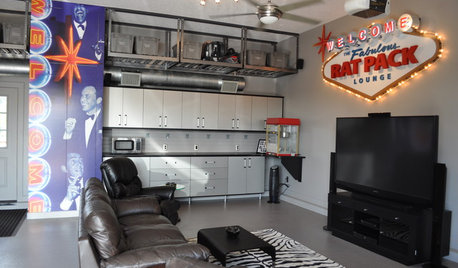
MAN SPACESWhy Men Really Do Need a Cave
Don't dismiss cars, bars and the kegerator — a man space of some kind is important for emotional well-being at home
Full Story






jakabedy
lucy
Related Professionals
Bull Run Architects & Building Designers · Central Islip Architects & Building Designers · Lansdale Architects & Building Designers · Saint Andrews Architects & Building Designers · Landover Home Builders · North Ridgeville Home Builders · Superior Home Builders · Valencia Home Builders · Wyckoff Home Builders · Jacinto City Interior Designers & Decorators · Bloomingdale Interior Designers & Decorators · Queens Interior Designers & Decorators · View Park-Windsor Hills Interior Designers & Decorators · Lake Butler Design-Build Firms · Oak Hills Design-Build Firmspeegee
bluesbarby
johnmari