Need you - Do these go okay?
Hi everyone. I am asking you practical folks at the small house forum first, but I DO want your honest opinions. Do not be afraid to tell me "No Nancy, don't do it!"
I have been hanging out in the Green Demolitions website, where they sell gently-used kitchens. Since I am in Michigan and they are in NY, PA, CT, and NJ, I would have to ship them to me. But sometimes the savings are enough.
They have two kitchens right now, one in PA and once in NY that I want to put together. One is frosted/bleached oak with shaker style doors and the other is washed maple with 45 degree framed doors. Just like idie2live was working on with her bead-boarded doors. Do you think that:
1.) the two kitchens match well enough to use the cabs all mishmashed together? (Like a cab from one set sitting between cabs from the other set?) Or,
2.) you would use them in a room together, but keep the cabs from the two sets together, perhaps across the room from each other, Or,
3.) you might use the sets together, but you would add whitewash to the sets to get them looking alike, or even paint them. Or,
4.) I would rather pay 5 times the $1100 cost to get real cabs made for the kitchen, even if I had to wait a few years to do it.
First, here is the oak, a display from a cab store:
Frosted/Bleached Oak Cabinets with Pink/Gray Corian Top about four-fifths down the page
Here are the maple cabs:
Washed Maple Kitchen, two-thirds down the page
Comments (31)
User
14 years agolast modified: 9 years agoIt seems to me they would go together, but their tones/colors are different. It did not say whether they were real wood or MDF.
If you have a chance to keep them separated or on opposite sides of a galley style kitchen, they'd work. BUT, I would indeed paint them to get a unified look. Or, paint some of them in a group and leave the best color the existing look. Folks on here have painted with different colors in the same kitchen, and it looked fine.
What about that pink/gray Corian countertop? Do you have to take it as part of the shipment, or can you tell them to ditch it? I did not read any discussion about shipping arrangements. If they are both in the same location, could you perhaps go there and get a UHaul truck to bring them home yourself? WOULD they load them up for you?
The price looks good, if the shipping does not eat you alive. Real question: CAN YOU TELL FROM THIS INFORMATION THAT YOU WILL GET A SUITABLE KITCHEN FROM THE TWO HALVES?
TxMarti
14 years agolast modified: 9 years agoI don't really think they would look good together because one has a routered edge and one has a plain barely rounded edge. Plus, I bet they are not really the same color.
If you are going to paint whatever you get, you can probably get two that match better in style, and once you paint, it won't matter what color they were. That is, if you want to paint.
Related Professionals
Fort Lewis Architects & Building Designers · Troutdale Architects & Building Designers · Winchester Architects & Building Designers · Fargo Home Builders · Homestead Home Builders · Lakeland South Home Builders · Landover Home Builders · North Richland Hills Home Builders · Reedley Home Builders · Saint Petersburg Home Builders · West Carson Home Builders · Royal Palm Beach Home Builders · Suisun City Interior Designers & Decorators · Sweetwater Interior Designers & Decorators · Plum Design-Build FirmsNancy in Mich
Original Author14 years agolast modified: 9 years agoYes, I talked to the staff at both stores and got measurements for each cab. I have sent for a shipping estimate from their person who handles that, and I emailed a step-sister who runs a trucking company.
The staff will load the truck. The two stores are three hours apart, per Google Maps. DH and I would have a hard time getting there, renting a truck and getting home for less than the cost of paying to ship. I am always watching on Craigslist, locally, too. I think I could tell them to keep all the counter tops and then I could feel free to go hog-wild with my design. I have not had a chance to design yet, that is next.
Thanks for the note, Mocs!
idie2live
14 years agolast modified: 9 years agoWhat a great deal! What you do will depend on your 'comfort zone'. I would get them, install them and live with them for a while. If the 2 different colors bothered me, then depending on cost: 1) paint all of them, 2)paint part of them or 3) get new doors to unify the look.
If you spent $1100 for them, $1100 to ship and $500-1000 to paint or replace doors, would you think it was reasonable? Good luck with your decision.Shades_of_idaho
14 years agolast modified: 9 years agoI think I would have to keep styles together and maybe paint them to match. Or wash the maple to match the white washed. Wow what a deal on the cabinets. Really nice looking. those red ones are amazing. Not for me but fun to look at.
Chris
TxMarti
14 years agolast modified: 9 years agoSome of those look like they are installed in homes already. Do people really switch out cabinets that often?
User
14 years agolast modified: 9 years agoShades, I liked that red lacquered kitchen too! But what was the most beautiful was the ROUND GAS COOKTOP. Ahhh, I could really go for that. But....well, I still plan on the 24" gas range by Bertazzoni...when I have a place to put it..
I won't be needing many cabinets, so the small floor samples might be interesting to explore.
Shades_of_idaho
14 years agolast modified: 9 years agoWe had a 24 inch range once and Joe thought he would have to buy me a new stove to use when we bought that house. NOOOOOOOOOOOOOOOOOOOOOOOOOO Says me. I loved that stove. The big griddle I had fit across two of the burners and it was wonderful to cook on with controlled temp on each end. Almost like a restaurant grill. And it was gas. I love to cook on gas.WE are electric here. I feel cooking with gas is the cats meow.
Chris
Shades_of_idaho
14 years agolast modified: 9 years agoOH Yah I would love that one too. Really light and pretty. I also like the non handles. We had some thing like that at the house we built only they were flat with groves to put your hands into to open them Was great.
Chris
emagineer
14 years agolast modified: 9 years agoI've probably mentioned this far too much. But don't forget to check Habitat Restore in your area. They carry full kitchens like the ones shown and are much less in cost. We go to homes which are gutting and do it with volunteers to make sure the cabinets come out in good condition. The options obviously change on a regular basis, but really worth checking in on one or two of their stores.
Nancy in Mich
Original Author14 years agolast modified: 9 years agoHi emagineer, they opened our first Restore near my work recently, and they had the nastiest couple of kitchens cabinets you could imagine. Real disappointment. I think it is just hard times in Michigan, and people are not donating, they are selling. I have seen nice kitchens come up on Craigslist in the past, and I am sure there will be more if I am patient.
Patience is hard for me. We are coming into a little money soon, and I am trying to wait for THE kitchen to appear that will work for me, but I find I try to shoehorn in any "near miss" ones that come up for sale instead. Once I have my mind made up to do something, it is hard not to act, and to wait instead.
I spent today at a hospital with my sister. Between bouts of helping her, I drew out a kitchen that made the best use of my space with colored pencils and my graph paper tablet. I started with the idea that I could take the pantry cabinets and another tall drawer bank out of my old house's kitchen (that we remodeled in 2003, when we thought we would live there forever). We still own the house they are in, and the current tenant is a friend. Most people say that they could never fill all the cabs I have there, and they sure did not help the house sell, so why not use them? My friend even suggested that I take some of the cabinets to the new house.
Today's product is a creative design and I think I incorporated all the things we wanted. Later, I am hoping DH will look at it. He is rather spatially impaired. He cannot look at a diagram and visualize the space or even understand when I stand in the room and motion "it will go here, and be this big, and this other thing will be next to it." On the other hand, I cannot hum a tune I have in my head, and he has perfect pitch.
I have taken all the comments here to heart. The maple set is looking a little more rickety to me the more I look at it. The drawers in the drawer bank are not square, the sink base needs a hinge repair, and the fake drawer blank needs to be put back on. I also had little success with my graph paper diagramming of trying to keep the two sets in separate areas. I will continue to watch the site, but I think the oak and maple whitewashed sets are now out of the running. I do appreciate all the help you all have given and I hope it has been fun looking at all the nice kitchens the rich easterners are giving away!
User
14 years agolast modified: 9 years agoNancy, Sometimes you can get some cardboard/corrugated boxes. Find some about the right size as the cabinets. Even if you have to go to the UPS store or the UHaul it and buy some box blanks.
Then move those into the spot you envision a cabinet to give your DH the idea. I know how frustrating it can be, because my DH is dyslexic and always gets things backwards and a drawing does not seem to help. And he is almost deaf and cannot carry a tune in a bucket!!!
Try taking photos and uploading them to your computer. Some people use fancy software like Photoshop to get quite realistic images. However, you can use the Windows PAINT program if nothing else.
In your kitchen, take "frontal" shots as straight on as you can get. If you have high ceilings, be sure to take the base cabs in one shot, and then do the upper wall.
Do it for all four walls.
Or, take your graph paper as the floor plan, tape more graph paper to each of the four sides, so that you can draw the height elevations and stand them up. Even a piece of cardboard taped to the walls will give a model look. Even cut out the windows, make the doors open in or out as you want thhem to be.
I think that is what I have to resort to, because my DH is bull headed when he does NOT WANT TO UNDERSTAND. And right now, he is totally against any new projects until those we are working on are finished. That is totally contrary to my way of doing things, but I have learned to be patient.
Sometimes it IS hard to be patient. But generally, it is worth it. All things come to s/he who waits, they say.
idie2live
14 years agolast modified: 9 years agoShades_of_idaho
14 years agolast modified: 9 years agoNancy I have totally enjoyed looking at your kitchen choices. I spent lots of time looking at all of them after I looked at the ones you considered. Such a deal on them.
Chris
User
14 years agolast modified: 9 years agoYeah, Nancy, Idie2live is the one who painted cabs two different colors in her kitchen. A group of black ones by her stove, and the other color elsewhere in the kitchen.
Glad she jogged my memory with those JPGs.Just remember, there are more ways of killing a cat than choking it on buttah. Try everything till something works.
:)TxMarti
14 years agolast modified: 9 years agoDrawings don't help my dh either.
ML said "I think that is what I have to resort to, because my DH is bull headed when he does NOT WANT TO UNDERSTAND. And right now, he is totally against any new projects until those we are working on are finished. That is totally contrary to my way of doing things, but I have learned to be patient."
Exactly! Mine does not want to understand - especially if there is a project currently underway. Like right now, I am working on the bathroom, and it would be good if we could enlarge the kitchen door opening now so the floor guy could do everything at the same time when he comes. But nooo, dh only wants me to finish the bathroom before he will even think of anything else.
Shades_of_idaho
14 years agolast modified: 9 years agoOH Man I hate that Marti. Everything connects and this is why I get myself into so much confusion around here. I need to do this before that or both at same time. Like just having the three rooms apart at once. At least I did wait to get the kitchen stuff OUT of the guest/sewing room. Just barely.
I really like the looks of Loretta's lay out. Going to try that one next time I go to change something. NOT in the kitchen I hope. Hehehe
Chris
Nancy in Mich
Original Author14 years agolast modified: 9 years agoHi Everybody!
Chris and ML, Marti and Idie, Emagineer, and all of those reading along, I have news. That really great kitchen with the island bigger than some of our bedrooms is now mine. I bought the Quakermaid Butcherblock and Beadboard kitchen this morning. Now I have 7 days to figure out how to get it picked up and brought to me. It is in Connecticut.I have been watching the Green Demolitions site, and the kitchen never showed up. Until last evening, it was still in the "coming soon" list. It showed up at almost half the price they quoted for me to get it before it hit the showroom, so I bit. The height is 3/4 inch below the height under my soffits. The wall cabs are the right height, it has a big single sink that we want, it has pull-outs, and we can put the dishwasher in the double oven cabinet to elevate it off the floor for ease as we continue to age. There is a pull-out trash bin, all four cabs in the island have pull-outs, and the big 33" base has two big pull-outs. The Quakermaid site says that they have been doing full-extension drawers since 1987. They seem to be high quality cabinets, and they are frameless (You taught me that, Weed, if you are out there). Even though the set costs $1500 more than the other cabs we were considering, we think that having them fit right from the get-go and their higher quality are worth it. Plus, all of those pull-outs! To me, these cabs do not scream "1999" or anything. They never were the "in" style, so are never going out of style. For example, most Oak cabs look "so 80s and 90s" to me, and seem dated. I like the light color and the cottage-like look of the beadboard.
Now to call moving companies and relatives and see what we are going to do to get them home...
Here is a link that might be useful: Third kitchen down!
Shades_of_idaho
14 years agolast modified: 9 years agoOh This is the one I really liked too. I now have cabinet envy. Good thoughts for it all arriving safely. Sometimes you just have to keep pushing to make it happen. Loving so many things about this kitchen.
Chris
TxMarti
14 years agolast modified: 9 years agoNancy, those were my favorites too. That pantry with the fold-out shelves are to die for! I asked my dh if we could do that to ours and he thinks our pantry unit is too narrow. :( I really like that butcher block top and it looks to be in good shape.
idie2live
14 years agolast modified: 9 years agoCongrats, Nancy!
I also really like this set. I saw a display in the store with the dishwasher about a foot off of the floor. I tought it was such a neat idea.
The cabinet 'pulls' are really unique. Here's hoping that you can arrange shipping without problems.
You must be excited!Nancy in Mich
Original Author14 years agolast modified: 9 years agoThanks, I do love the natural color of the wood and the patina on that butcher block. I am afraid that I will have to chop it down to fit in the space I have, and lose that aged edge. :-( DH loves the pantry, too. I love the look of it closed, but I am not sure that it is a very efficient user of space. With all those shelves and wood and air space, you have less room to store food.
Right now, we have a irritating pantry set-up that was here when we moved in. There is a 30" w by 40" deep pantry closet. It is above the stairwell to the basement, so the floor of the space is slanted. For that reason, we cannot make it a step-into space with shelves around the perimeter. Being 40" wide and 30" deep would have worked better, too, but that is just not how it is set up. So you can try to reach things in the back, but unless you are Yao Ming, the last foot to foot and a half of the space is unusable. I think my mandolin (slicer, not music-maker) is in there somewhere, but I have not seen it in several years.
So yeah, the pantries will be nice. I am hoping that the 18" one is simple slide-out shelves. I will use my current pantry space as the new wall-oven space. Because of that slant coming out 39 inches from the wall, the wall ovens will have 15 inches of dead space behind them. In other kitchen configurations, I was able to use that wasted space. If I was looking at a kitchen with 42" tall wall cabs, I would use them as base cabs against the wall that abuts the back dead space. Maybe I would bring the wall cabs forward a few inches and have a 15 to 18 inch deep counter on top. I would put a counter top on top of the wall cab (42" height off the floor, and put a an appliance garage door in the wall into the dead space, then continue my counter top from the tall wall cabs used as base cabs into the dead space. I was going to hide counter- top appliances back there when not in use. Like that Mandolin, if I ever find it.
You know what is so weird? I can use all the cabinets in that kitchen, leaving only two 30" wide wall cabs and one slanty 1 ft by 4 ft cabinet. I am considering using the two 30 inch cabs in my powder room, just outside the kitchen. Maybe use one for a vessel sink base and one as a wall cab in my tiny little half bath.
Okay, now I need candidates for flooring. In my last kitchen, I used real linoleum click-together plank flooring from Europe. I am not being extravagant this time. I like cork, I like real lino (as opposed to vinyl, which we have been calling linoleum for the past 50 years.) Real linoleum is made of cork, linseed oil, and pigment and is baked in huge rooms as it is draped across drying racks. This gives it a curve that is hard to work with, and means that the installer must know the special techniques to get it right. That is why they do not sell sheet-lino to laypersons. You have to buy it on MDF planks for click-and-glue floors if you want to do it yourself.
I have bad feet, bad joints and a very heavy body. Cork or linoleum would be good for that. My dogs are big, and the floor must stand up to their nails. One has a brain tumor and is on Prednisone, so pees a lot. He can be incontinent, so we want a waterproof floor in case of accidents. I cannot stand the look of cheap laminate, but may be open to good laminate or engineered hardwood. Bamboo is another possibility.
The paint I bought for the adjoining family room is Lettuce from Lowes (Eddie Bauer, I think. I will use it on the lower half of the dining area walls, with Pale Crocus on the top half of the wall (pallette stolen directly from Idie2live's bedroom, though my colors are a bit different). We have lots of soffits in the dining area and kitchen, and I am considering several colors for them. I am also considering a bizzare treatment for the ceiling above the dining light fixture.
And we just got a Van Gogh for the dining area wall. See below
Here is a link that might be useful: The Caf� Terrace on the Place du Forum, Arles, at Night, c.1888
User
14 years agolast modified: 9 years agoIt seems that you have THE best kitchen you could hope for. And beadboard is never going out of style. The picture they show is a color pallette that I could live with in my house. From all the remarks I've read, that means it is close to being a universal kitchen and will resell well if that day should come. Kitchens are the most important room in the house, I think. You did very well, Nancy.
TxMarti
14 years agolast modified: 9 years agoI like your picture. Are you going to paint the cabinets or leave them the color they are? If you have an incontinent d0g, I wouldn't get engineered wood. Ours has several warped places where it got wet.
I grew up with linoleum so I know what you mean, but I'm afraid I didn't love it when I was a child. It was a pretty funky color, kind of a marbled green, and it was on the counter as well as the f1oor. It did hold up though.
Nancy in Mich
Original Author14 years agolast modified: 9 years agoMarti, I will leave them natural. Thanks for the tip on the engineered wood. Here is my last kitch3n, which I hated to leave. I still own the house, don't have the $30,000 to $40,000 to throw at it so we could afford to sell it. We are so upside down that we have almost spun all the way back to upright!
MoccasinLanding, I agree about the beadboard, it is not IN, can't go OUT, just looks nice all the time.
I am feeling very good about the purcha$e. We have always hated our face-frame cabinets with the tiny little openings that our pans won't fit through. We also have three cabs with inaccessible dead space in the blind corner. This kitch3n has all the bells and whistles we would want in a new kitch3n, with the added benefit of being used, so it costs less.
I just realized, if the link below is to my Old New kitch3n, I will soon be posting links to my New, Old kitch3n. Tee-hee!
Here is a link that might be useful: My old new kitchen
Shades_of_idaho
14 years agolast modified: 9 years agoWOW your My old new k*tchen is so pretty. So you have moved away from that house then. That would be a hard kitchen to leave behind.
Still loving the new cabinets you have bought. Hope they arrive soon.
idie2live
14 years agolast modified: 9 years agoThat is a very nice kitchen! I can see why you hated to leave it. But, I'm sure your new old kitchen will be just as nice. It'll be just like when you buy a nice used car. It still feels new to you! :)
---"I am also considering a bizzare treatment for the ceiling above the dining light fixture. "--Ummm! I wonder what you call bizarre?
Nancy in Mich
Original Author14 years agolast modified: 9 years agoBizarre. The ceiling has these soffits all around. Someone might call them a fashionable "Tray Ceiling" if they were higher, but I can touch these soffits without getting on my tippy toes! The actual ceiling is at eight feet, though. I think this used to be one of those 1970s kitchens with a dropped ceiling effect with fluorescent lights behind a plastic diffuser tat filled the whole "tray" portion. People thought it gave their kitchen an "intimate" feeling. Now it is just an eight-sided decorating pain-in-the-behind.
I have an up-light five-light chandelier above the table. We usually have the chandelier tied up fairly close to the ceiling because we are constantly moving the table around and don't like running into the light with our heads. Because it is so close to the ceiling, we have a bright white center inside the "tray". Since I am thinking of doing the top of that wall in violet, it occurred to me that the violet on the outside of this area resembles the color of sunset. So I am planning to try this: right above the light, paint a vanilla, yellow-white color, then a yellow color, then orange and red and violet and purple. The circles will not be clearly defined, but will fade from one color into the next. I haven't actually tried the effect yet, but I plan to. If I put it on the ceiling and we don't like it, we can always prime it a few times and start over.
We have a print of a painting by an artist named Alan Rutherford, of Toronto, in our family room adjoining the kitchen. See the link below. Our ceiling in the family room goes up to just under the roof and has five faux beams defining it. It sort of resembles the flaps of a box, seen from the inside. Given that the Rutherford print is on a wall below a "flap", I am considering continuing the green color of that wall up onto the ceiling "flap" on that one wall, to sort of mimic what is going on in the picture. I am just weird and full of whimsy these days.
I am getting quotes from moving companies between $1700 and $2200 to bring me the kitchen. I am tentatively planning to have an unemployed son of my friend's coworker drive a Budget truck out to get them. It seems it will cost the same as the moving company that the BBB gave a C to, and I will feel more secure having a son of a friend of a friend doing it. It is always good to help a fellow Michigander who is out of work, too. Tomorrow, though, I should hear from the two reputable moving companies that were not open over the weekend.
Here is a link that might be useful: The Gift of the Present
Nancy in Mich
Original Author14 years agolast modified: 9 years agoThe kitchen is here! I paid the 31 year-old son of a friend of a friend to fly to Hartford CT and arranged for the Budget truck guy to go pick him up. Chris flew out yesterday at 7 am and we finished unloading the truck about 9:30 this morning!
The cabinets are not Beech, they are Oak. They are a little dirty. There are areas that are darker from wear that may not wash clean, but I can always just re-apply some whitewash stuff in those areas. I may want to throw another layer of polyurethane on them too, after I do cosmetic work. The cabs are not painted, more like they are pickled. The white color is in the grain, but some color of the wood comes through. Pickled wood was popular in 1987. The paper from Quakermaid that is stapled to the back of one of the cabs says "August 25, 1987."
The pantry with the twirling shelves needs a bit of work. The little shelves are made of thin, brittle wood (think of that thin stuff they sell in craft stores) and are falling apart in places. The twirling shelves are held in place when "parked" with magnetic latches. The garbage pullout is the dirtiest cab (of course) but the drawer above the pull-out has wooden silverware drawer dividers! That TV cabinet has a platform that both pulls out and swivels. Just amazingly nice stuff for 1987.
I get to redesign the layout for my kitchen. It turns out that the impossibly large island base cabinets are all in once piece. Instead of using them for the island, I will have them be the divider between the family room and the kitchen, I think. Then the cook can talk to people in the family room and watch TV while he stirs and sautees. Back to the graph paper tonight after work! I will try to take photos in the next few days. Then I will start a new thread when it is time to actually make my new kitchen. Oh, I heard from my contractor, too. He is coming out to see me and the kitchen next Tuesday at 6:00.
idie2live
14 years agolast modified: 9 years agoNancy, that was so fast! Glad to hear you were able to arrange delivery so quickly.
It must be exciting to have them and start the actual planning of where everything will go.
And the bizarre part-I can't wait to see what you come up with. Good luck on the layout.

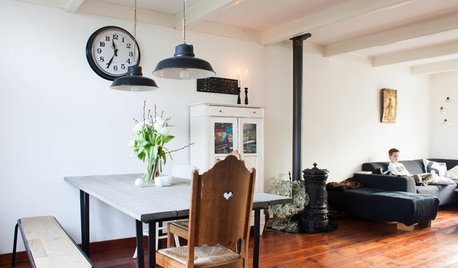
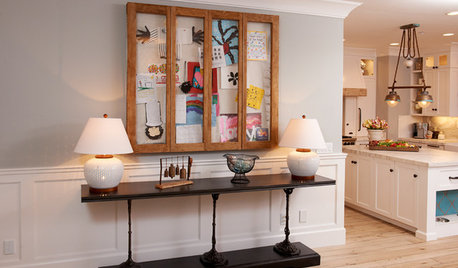
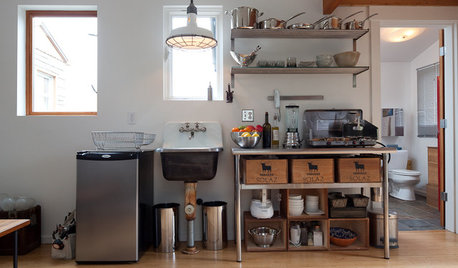

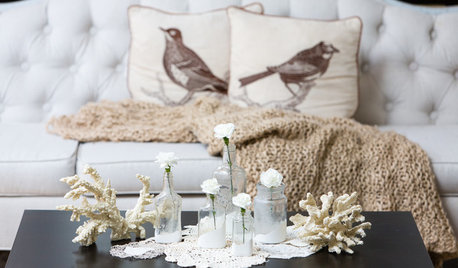

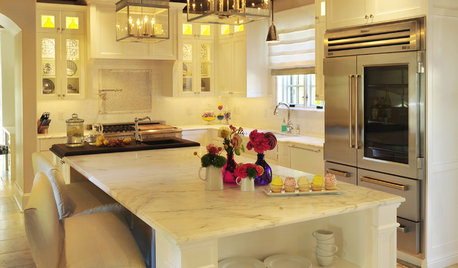
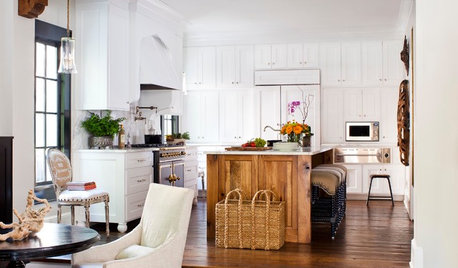
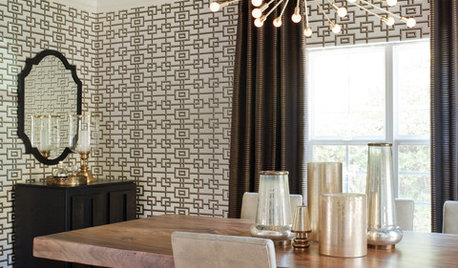






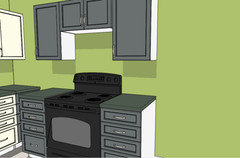
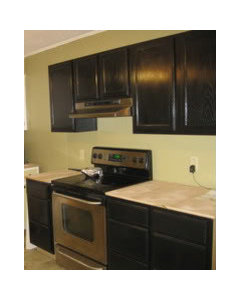

Nancy in MichOriginal Author