Where do you find inspiration?
columbiasc
12 years ago
Related Stories
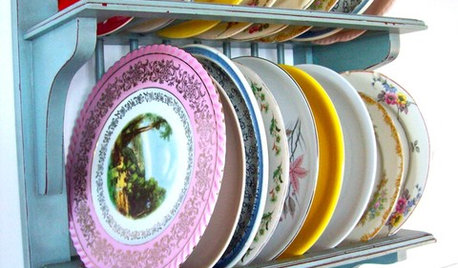
COLORWhere to Find Home Color Inspiration
Look for paint color ideas in things you already love: a piece of art, a cozy café, a vintage plate — even a memory
Full Story
EVENTSSneak a Peek at Where the Pros Go to Get Inspired
At the 2015 Summer Las Vegas Market, thousands of retailers, designers and home pros will gather to discover the latest home decor trends
Full Story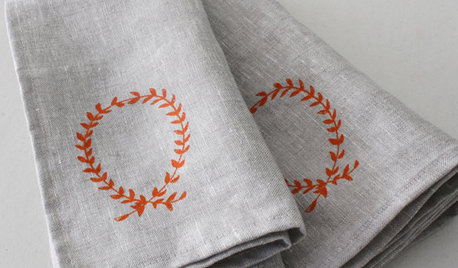
PRODUCT PICKSGuest Picks: 20 Vintage-Inspired Finds for Your Table
Mix a few older pieces with newer tabletop wares for an eclectic, collected Thanksgiving place setting
Full Story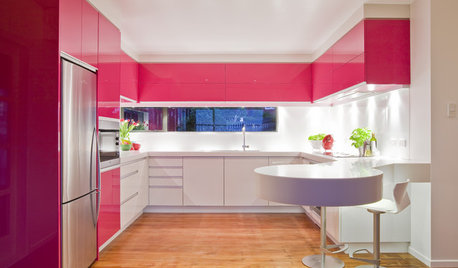
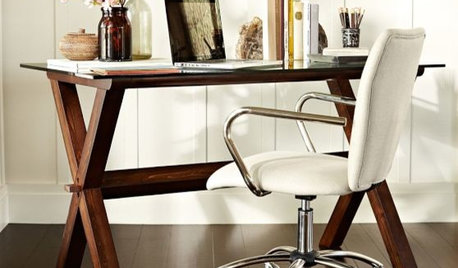
PRODUCT PICKSGuest Picks: Warm and Inviting Home Office Finds
Add dark woods and textiles for an office as cozy as it is inspiring
Full Story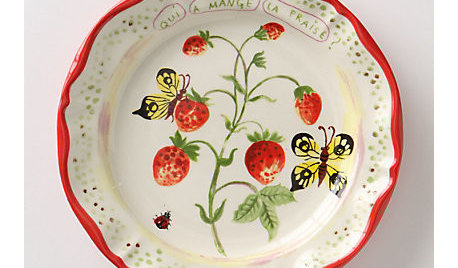
PRODUCT PICKSGuest Picks: 20 Berry Good Kitchen Finds
This batch of baking, canning and berry-inspired kitchen supplies is ripe for the picking
Full Story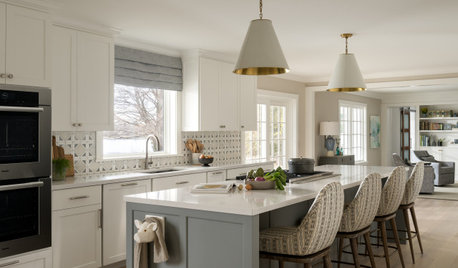
KITCHEN WORKBOOKHow to Find Your Kitchen Style
If you’re planning to remodel your kitchen, here’s how to find inspiration and start narrowing down your choices
Full Story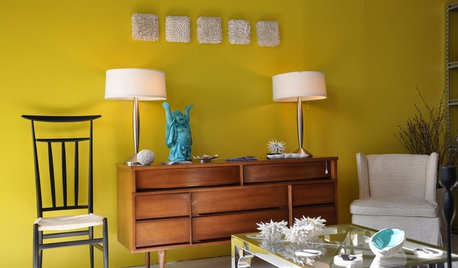
HOME OFFICES6 Homes and Studios Where Creativity Thrives
Clever thrifting, collections, repurposing and good organization fuels creative types
Full Story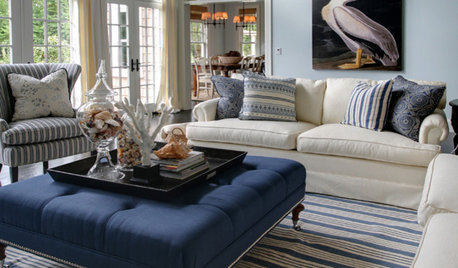
DECORATING GUIDESDenim by Design: Where the Jeans Always Fit
The Colors of Denim Add a Comfortable Feeling to All Kinds of Spaces
Full Story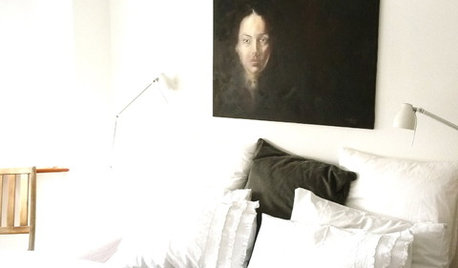
BEDROOMS8 Master Bedrooms Where Casual Is King
The antidote to overblown fussiness, these casual master bedrooms show that good design lets you live in comfort and with ease
Full Story






TxMarti
Nancy in Mich
Related Professionals
Auburn Hills Architects & Building Designers · Brushy Creek Architects & Building Designers · Lafayette Architects & Building Designers · Martinsville Architects & Building Designers · Morganton Architects & Building Designers · Providence Architects & Building Designers · North Bellport Home Builders · Newington Home Builders · Accokeek Home Builders · East Ridge Home Builders · Landover Home Builders · Montebello Home Builders · South Farmingdale Home Builders · Charleston Interior Designers & Decorators · Mansfield Interior Designers & Decoratorsflgargoyle
User