Adding Character to the 'Box'
supercat_gardener
16 years ago
Related Stories
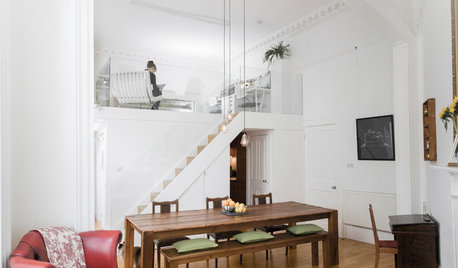
HOMES AROUND THE WORLDHouzz Tour: In Edinburgh, Adding a Bedroom Without Adding On
Creating a mezzanine, or loft level, gives this Scottish apartment extra sleeping quarters and a study
Full Story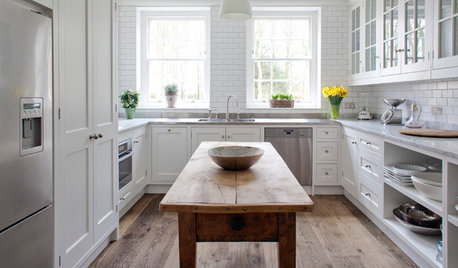
DECORATING GUIDESBring in Warmth and Character With Reclaimed Wood
Got a hankering for that natural touch? Go rough or refined with these ideas for using salvaged wood indoors and out
Full Story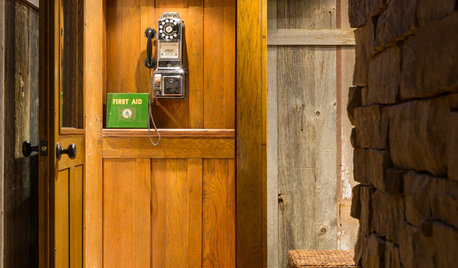
VINTAGE STYLEDial Into Old Phones for Decor With Character
Give a nostalgic nod to the past with vintage telephones, working or not. Booths and sawdust optional.
Full Story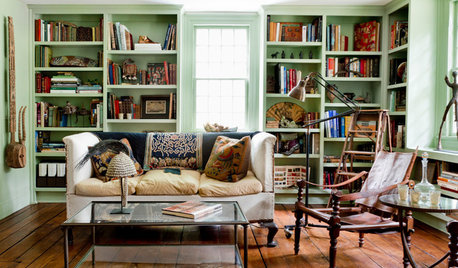
MY HOUZZMy Houzz: Global Details Add Character to a Connecticut Farmhouse
Lush textiles and gorgeous antiques warm up this classic 1745 East Coast home
Full Story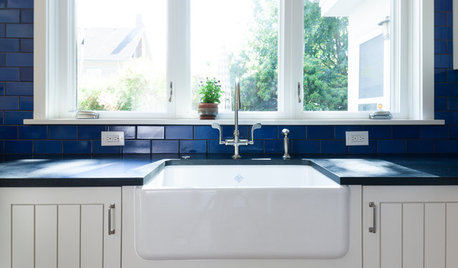
KITCHEN DESIGNKitchen Sinks: Fireclay Brims With Heavy-Duty Character
Cured at fiery temperatures, fireclay makes for farmhouse sinks that just say no to scratches and dents
Full Story
GREAT HOME PROJECTSHow to Bring Out Your Home’s Character With Trim
New project for a new year: Add moldings and baseboards to enhance architectural style and create visual interest
Full Story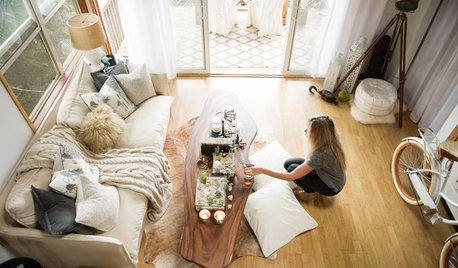
HOUZZ TOURS13 Character-Filled Homes Between 1,000 and 1,500 Square Feet
See how homeowners have channeled their creativity into homes that are bright, inviting and one of a kind
Full Story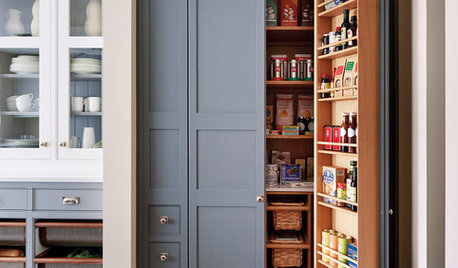
MOST POPULAR10 Storage Solutions for Kitchens With Character
A perfectly designed kitchen cabinet is a wonderful thing, but so are these clever alternative storage ideas
Full Story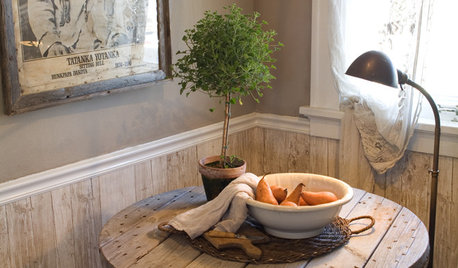
Adding Farmhouse Charm to Your Home
Use Burlap, Distressed Furniture and Botanical Prints to Create a Casual Space
Full StorySponsored
Columbus Area's Luxury Design Build Firm | 17x Best of Houzz Winner!
More Discussions






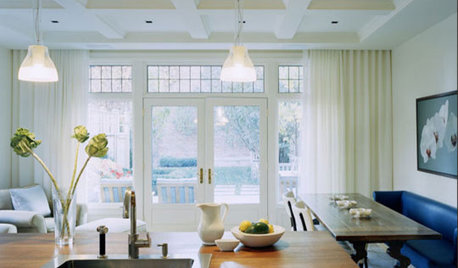

piper1014
emagineer
Related Professionals
Dania Beach Architects & Building Designers · Keansburg Architects & Building Designers · North Bellport Home Builders · Ammon Home Builders · Carnot-Moon Home Builders · Fredericksburg Home Builders · Kaysville Home Builders · Odenton Home Builders · Tampa Home Builders · Salisbury Home Builders · Middle Island Interior Designers & Decorators · Ridgefield Interior Designers & Decorators · Castaic Design-Build Firms · Shady Hills Design-Build Firms · Suamico Design-Build Firmssupercat_gardenerOriginal Author
johnmari
supercat_gardenerOriginal Author
lucy
willie_nunez
supercat_gardenerOriginal Author
willie_nunez
willie_nunez
supercat_gardenerOriginal Author
willie_nunez
merry_ann
measure_twice
piper1014
johnmari
willie_nunez
flgargoyle
supercat_gardenerOriginal Author
merry_ann
supercat_gardenerOriginal Author
littledog
emagineer
OKMoreh