'Just right' room sizes
pay_it_forward
12 years ago
Related Stories
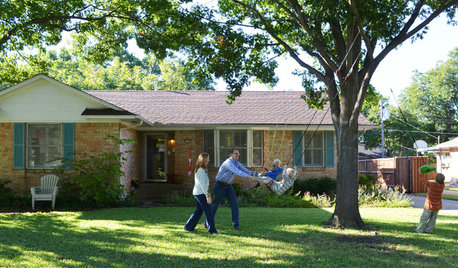
MOVINGHouse Hunting: Find Your Just-Right Size Home
Learn the reasons to go bigger or smaller and how to decide how much space you’ll really need in your next home
Full Story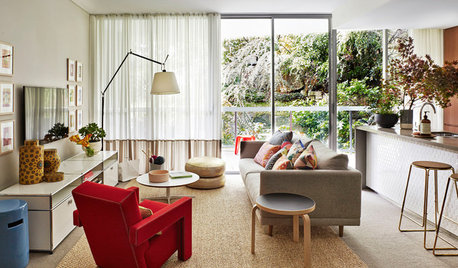
DECORATING GUIDESSize Up the Right Area Rug for Your Room
The size of a rug can make an important difference to the feel of a room. Here are some tips to help you make the right choice
Full Story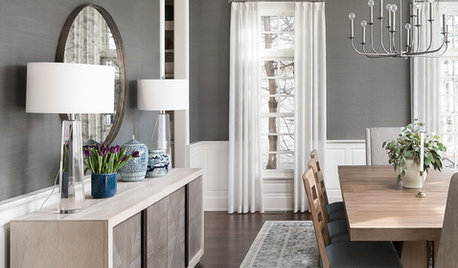
RUGS10 Tips for Getting a Dining Room Rug Just Right
Is the rug you’re considering the right size, shape and weave for your dining room? Here’s what to keep in mind
Full Story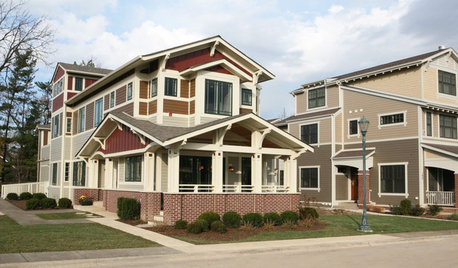
REMODELING GUIDESTour Sarah Susanka's Newest Right-Sized House
Get ideas for neighbor-friendly, efficient home design from best-selling author's latest project near Chicago
Full Story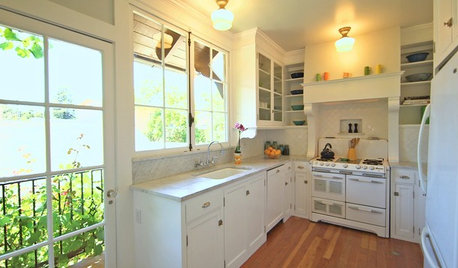
HOUZZ TVHouzz TV: A Just-Right Kitchen With Vintage Style
Video update: A 1920s kitchen gets a refined makeover but stays true to its original character and size
Full Story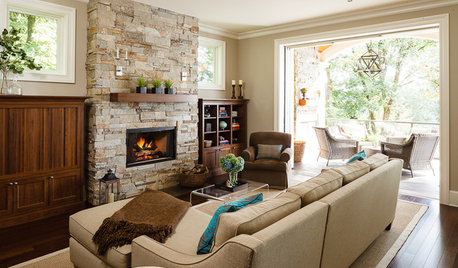
LIVING ROOMSRoom of the Day: Just Right for 2 and a Crowd
Cozy enough for a couple but welcoming to extended family, this Portland home has lots of design tricks up its sleeve
Full Story
DECORATING GUIDESHow to Plan a Living Room Layout
Pathways too small? TV too big? With this pro arrangement advice, you can create a living room to enjoy happily ever after
Full Story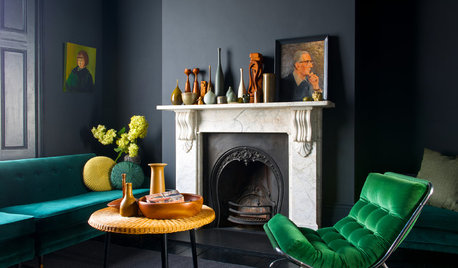
COLORHow to Add Just the Right Amount of Dramatic Black
Done right, black can add punch and personality to just about any room. Here’s how to go over to the dark side in style
Full Story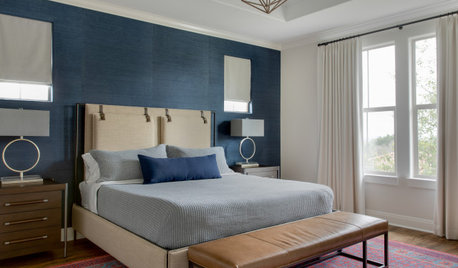
WINDOW TREATMENTSHow to Hang Your Curtains Just Right
Learn key methods and measurements for fullness and stacking to get your window treatments on the right track
Full Story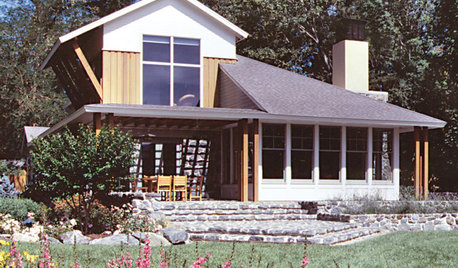
REMODELING GUIDES10 Elements of the Just-Right House
The World Series, Moneyball and the smart house: The case for smaller homes rich in character and function over the big and bland
Full Story






lavender_lass
Shades_of_idaho
Related Professionals
Bull Run Architects & Building Designers · Charleston Architects & Building Designers · Corpus Christi Architects & Building Designers · Frisco Architects & Building Designers · Madison Heights Architects & Building Designers · Morganton Architects & Building Designers · Westminster Architects & Building Designers · Rantoul Home Builders · Fruit Heights Home Builders · Holiday Home Builders · Los Banos Home Builders · Ocean Acres Home Builders · Westwood Home Builders · Sweetwater Interior Designers & Decorators · Yorkville Design-Build FirmsShades_of_idaho
User
desertsteph
idie2live
TxMarti
Shades_of_idaho
desertsteph
TxMarti
mcgillicuddy
kirkhall
pay_it_forwardOriginal Author