Do you like a lot of natural light, in the kitchen?
lavender_lass
12 years ago
Related Stories
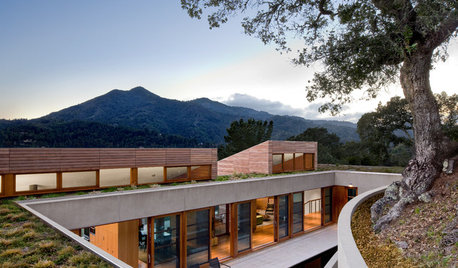
MODERN ARCHITECTUREVisit a California Hillside House Rooted in Nature
Walls of windows open to stunning mountain and bay views on one side and a serene pool courtyard on the other
Full Story
WHITE KITCHENSKitchen of the Week: An Open and Airy Space With Lots of Function
A remodel turns a dated cottage-style bungalow kitchen into a stylish cooking and entertaining space with an open feel
Full Story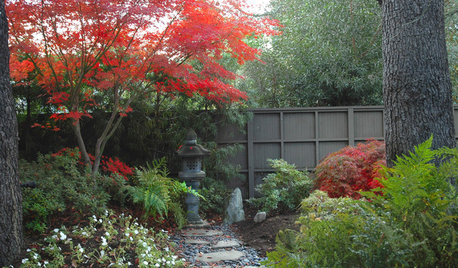
COLORNature’s Color Wisdom: Lessons on Red From the Great Outdoors
Dab some of Mother Nature’s rouge around the home for an eye-opening look
Full Story
COLORNature’s Color Wisdom: Lessons on White From the Great Outdoors
Blizzard fierce or butter soft, white can highlight shapes, unify a room and perform miracles on the cheap
Full Story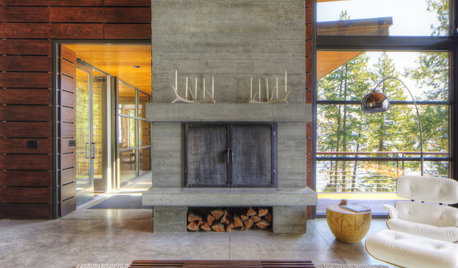
RUSTIC STYLEWhen Mother Nature Meets Your Modern Nature
Longing for a cabin feel that suits your modern tastes? Here are some ingredients for the perfect aesthetic blend
Full Story
DECORATING GUIDESNature’s Color Wisdom: Lessons on Green From the Great Outdoors
Green will grow on you for interiors when you look outside for ideas on how to use it
Full Story
COLORNature’s Color Wisdom: Lessons on Blue From the Great Outdoors
Take some cues from the sea and sky to find a blue to match any taste and mood
Full Story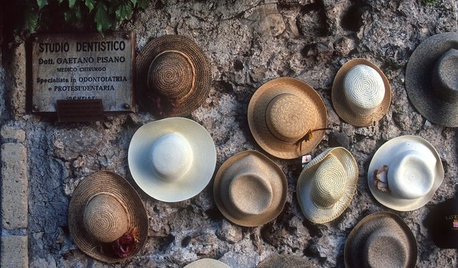
COLORNature’s Color Wisdom: Lessons on Earth Tones From the Great Outdoors
Look to the land for hues that are grounding, soothing and endlessly versatile
Full Story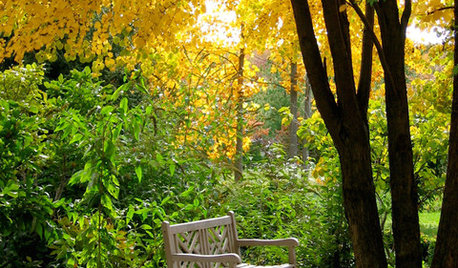
COLORNature’s Color Wisdom: Lessons on Yellow From the Great Outdoors
Let the sunshine in. These ways to use yellow will cheer up your interiors and make Mother Nature proud
Full Story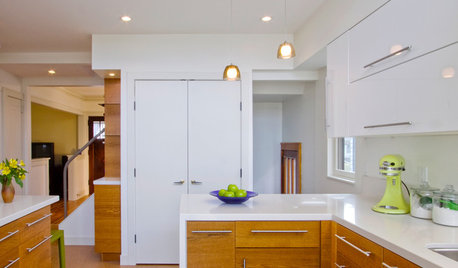
REMODELING GUIDESCork Flooring 101: Warm Up to a Natural Wonder
Comfortable, sustainable and easy on the eye, cork has a lot going for it. Use our guide to get familiar with this natural flooring material
Full Story






Shades_of_idaho
TxMarti
Related Professionals
Ken Caryl Architects & Building Designers · Martinsville Architects & Building Designers · Middle River Architects & Building Designers · Newington Home Builders · Berkley Home Builders · Dinuba Home Builders · Lincoln Home Builders · Midlothian Home Builders · Riverbank Home Builders · Wasco Home Builders · West Pensacola Home Builders · Arkansas Interior Designers & Decorators · Morton Grove Interior Designers & Decorators · Sweetwater Interior Designers & Decorators · Gardere Design-Build Firmsdekeoboe
desertsteph
kitykat
lavender_lassOriginal Author
sherwoodva
lavender_lassOriginal Author
Shades_of_idaho
lavender_lassOriginal Author
Shades_of_idaho
desertsteph
jakabedy
Shades_of_idaho
jakabedy
lavender_lassOriginal Author
desertsteph
User
TxMarti
User
TxMarti
kitykat
desertsteph
Nancy in Mich
desertsteph
jakabedy
jakabedy
desertsteph
shelayne
jakabedy
Shades_of_idaho
User
Shades_of_idaho
desertsteph
young-gardener
desertsteph
jessicaml
lavender_lassOriginal Author