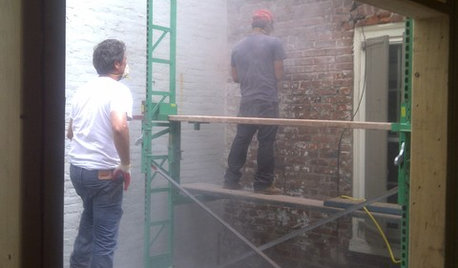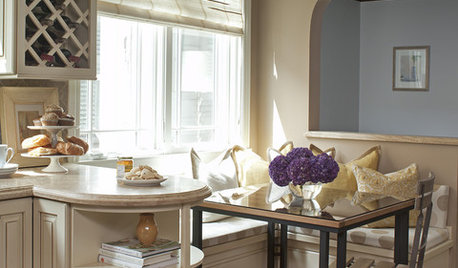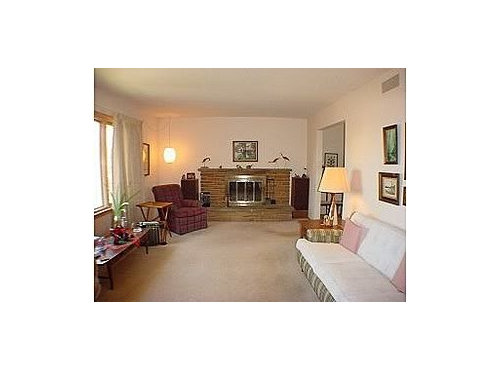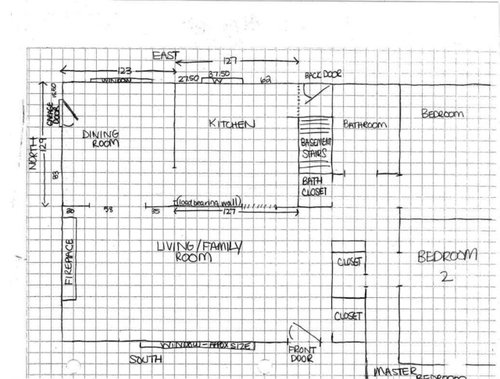Need Layout Help- Small Kitchen causing big problems
cplover
13 years ago
Related Stories

KITCHEN DESIGN10 Big Space-Saving Ideas for Small Kitchens
Feeling burned over a small cooking space? These features and strategies can help prevent kitchen meltdowns
Full Story
MOST POPULAR7 Ways to Design Your Kitchen to Help You Lose Weight
In his new book, Slim by Design, eating-behavior expert Brian Wansink shows us how to get our kitchens working better
Full Story
ECLECTIC HOMESHouzz Tour: Problem Solving on a Sloped Lot in Austin
A tricky lot and a big oak tree make building a family’s new home a Texas-size adventure
Full Story
HOUSEKEEPING10 Problems Your House May Be Trying to Show You
Ignore some of these signs and you may end up with major issues. We tell you which are normal and which are cause for concern
Full Story
BATHROOM WORKBOOKStandard Fixture Dimensions and Measurements for a Primary Bath
Create a luxe bathroom that functions well with these key measurements and layout tips
Full Story
ARCHITECTUREHouse-Hunting Help: If You Could Pick Your Home Style ...
Love an open layout? Steer clear of Victorians. Hate stairs? Sidle up to a ranch. Whatever home you're looking for, this guide can help
Full Story
BATHROOM DESIGN9 Big Space-Saving Ideas for Tiny Bathrooms
Look to these layouts and features to fit everything you need in the bath without feeling crammed in
Full Story
REMODELING GUIDESThe Hidden Problems in Old Houses
Before snatching up an old home, get to know what you’re in for by understanding the potential horrors that lurk below the surface
Full Story
KITCHEN DESIGN12 Cozy Corner Banquettes for Kitchens Big and Small
Think about variations on this 1950s staple to create a casual dining spot in your home
Full Story
KITCHEN DESIGNKey Measurements to Help You Design Your Kitchen
Get the ideal kitchen setup by understanding spatial relationships, building dimensions and work zones
Full Story








Nancy in Mich
Shades_of_idaho
Related Professionals
Auburn Hills Architects & Building Designers · Providence Architects & Building Designers · River Edge Architects & Building Designers · Rocky Point Architects & Building Designers · Arcata Home Builders · Arlington Home Builders · Kaysville Home Builders · Lakeland South Home Builders · Montgomery County Home Builders · Newark Home Builders · Jacinto City Interior Designers & Decorators · Hagerstown Interior Designers & Decorators · Struthers Interior Designers & Decorators · Riverdale Design-Build Firms · Plum Design-Build FirmsNancy in Mich
User
cploverOriginal Author
cploverOriginal Author
Nancy in Mich
cploverOriginal Author
cploverOriginal Author
Shades_of_idaho
gwbr54
cploverOriginal Author
Nancy in Mich
lavender_lass
cploverOriginal Author
lavender_lass
Nancy in Mich
lavender_lass
gwbr54
cploverOriginal Author
gwbr54
Shades_of_idaho
lavender_lass
cploverOriginal Author
cploverOriginal Author
Nancy in Mich
cploverOriginal Author
lavender_lass
User
desertsteph
cploverOriginal Author
lavender_lass
cploverOriginal Author
User
cploverOriginal Author
TxMarti
cploverOriginal Author
TxMarti
lavender_lass
User
cploverOriginal Author
lavender_lass
cploverOriginal Author
lavender_lass
cploverOriginal Author
User
cploverOriginal Author
lavender_lass
cploverOriginal Author
kaismom