A table in the kitchen...
lavender_lass
11 years ago
Related Stories

KITCHEN DESIGNGoodbye, Island. Hello, Kitchen Table
See why an ‘eat-in’ table can sometimes be a better choice for a kitchen than an island
Full Story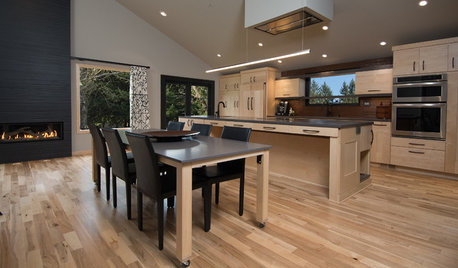
KITCHEN DESIGNKitchen of the Week: A Handy Rollout Dining Table Adds Flexibility
The dual-use eating surface is just one of the smart design features in this renovated Oregon kitchen
Full Story
KITCHEN ISLANDSWhich Is for You — Kitchen Table or Island?
Learn about size, storage, lighting and other details to choose the right table for your kitchen and your lifestyle
Full Story
KITCHEN DESIGNTake a Seat at the New Kitchen-Table Island
Hybrid kitchen islands swap storage for a table-like look and more seating
Full Story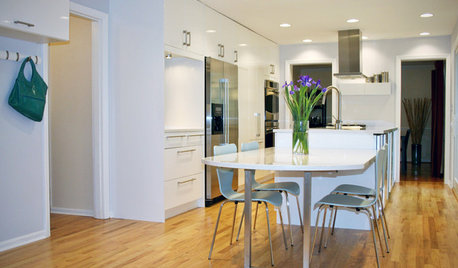
KITCHEN DESIGNGet More Island Legroom With a Smart Table Base
Avoid knees a-knockin’ by choosing a kitchen island base with plenty of space for seated diners
Full Story
KITCHEN DESIGNKitchen of the Week: Turquoise Cabinets Snazz Up a Space-Savvy Eat-In
Color gives a row house kitchen panache, while a clever fold-up table offers flexibility
Full Story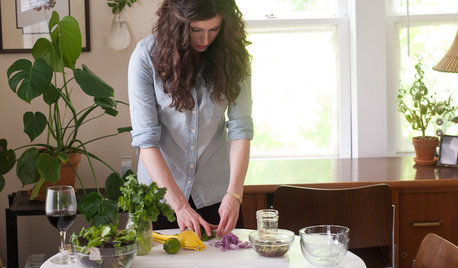
KITCHEN DESIGNKitchen of the Week: Small, Creatively Used Kitchen
A food blogger whips up recipes out of a tiny Oklahoma kitchen — and sometimes spills over to the dining room table
Full Story
KITCHEN DESIGNNew This Week: 2 Ways to Rethink Kitchen Seating
Tables on wheels and compact built-ins could be just the solutions for you
Full Story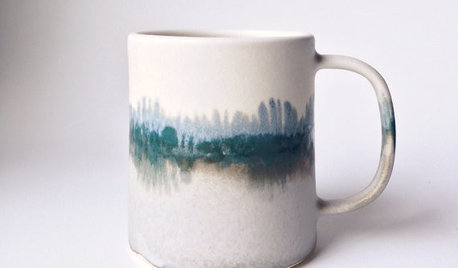
PRODUCT PICKSGuest Picks: Set a Beautiful Breakfast Table
Start the day off on the right note with cheery serveware and accessories for kitchen and table
Full StorySponsored
Your Custom Bath Designers & Remodelers in Columbus I 10X Best Houzz
More Discussions






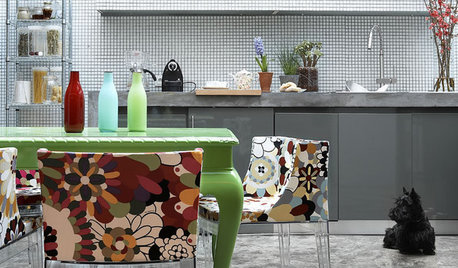

TxMarti
lavender_lassOriginal Author
Related Professionals
Charleston Architects & Building Designers · Palos Verdes Estates Architects & Building Designers · Panama City Beach Architects & Building Designers · Plainville Architects & Building Designers · San Angelo Architects & Building Designers · Berkley Home Builders · Cliffside Park Home Builders · Griffith Home Builders · Wilmington Home Builders · Kingsburg Home Builders · Salisbury Home Builders · East Hanover Interior Designers & Decorators · Glenbrook Interior Designers & Decorators · View Park-Windsor Hills Interior Designers & Decorators · Riverdale Design-Build FirmsShades_of_idaho
ellendi
lavender_lassOriginal Author
Shades_of_idaho
lavender_lassOriginal Author
krayers
lavender_lassOriginal Author
desertsteph
lavender_lassOriginal Author
Shades_of_idaho
lavender_lassOriginal Author
lavender_lassOriginal Author
Shades_of_idaho
lavender_lassOriginal Author
Shades_of_idaho
lavender_lassOriginal Author