Small houses with style
flgargoyle
17 years ago
Related Stories
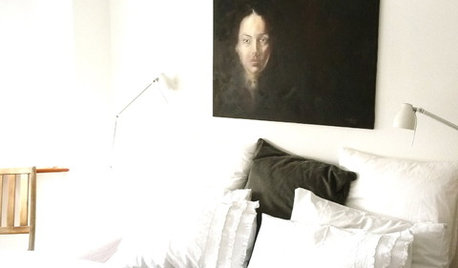
BEDROOMSBig Style for Small Bedrooms
Have a small bedroom? See how to mix and match colors and accessories for great warmth and interest
Full Story
SMALL KITCHENSKitchen of the Week: A Small Galley With Maximum Style and Efficiency
An architect makes the most of her family’s modest kitchen, creating a continuous flow with the rest of the living space
Full Story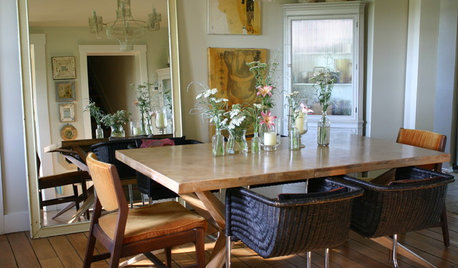
DECORATING GUIDESLarge-Scale Pieces Give Small Rooms Massive Style
Work bigger elements into a diminutive space and watch its design cred grow by leaps and bounds
Full Story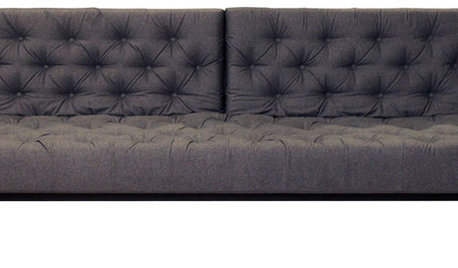
PRODUCT PICKSGuest Picks: Earthy Modern Style for Small Spaces
Simple color schemes and streamlined furniture make for a small-space design that visually expands and soothes
Full Story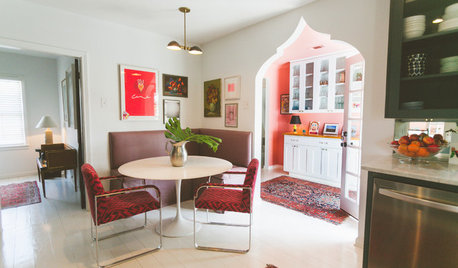
DINING ROOMS10 Small Dining Rooms With Style to Spare
Check out the handiwork of these 10 couples, for whom creativity always has a place at the table
Full Story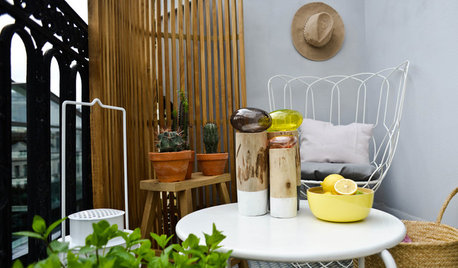
URBAN GARDENS9 Ideas for Styling a Pocket of Outdoor Space
Want to enjoy your outside space this summer without a long-term investment? Check out these nifty, flexible outdoor decorating ideas
Full Story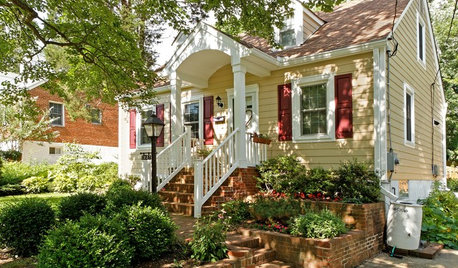
ARCHITECTURERoots of Style: Do You Live in a Minimalist Traditional House?
Cottages, bungalows, farmhouses ... whatever you call them, houses in this style share several characteristics. See how many your house has
Full Story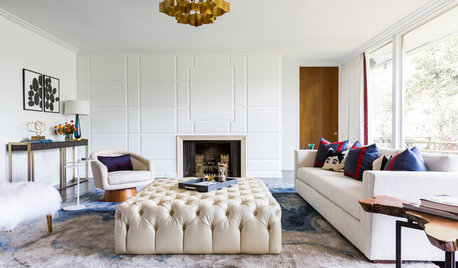
CONTEMPORARY HOMESHouzz Tour: Where ’60s London and Texas Style Meet
A midcentury ranch house’s architecture and a couple’s English and Lone Star State backgrounds come into play in a spirited renovation
Full Story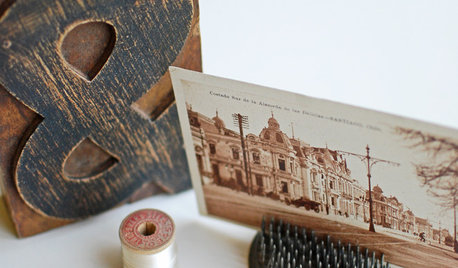
HOW TO PHOTOGRAPH YOUR HOUSESmall-Business Savvy: Photograph Products Like a Pro
Take impressive photos of your work for a website, a portfolio or packaging with any camera and these 5 tips
Full StoryMore Discussions






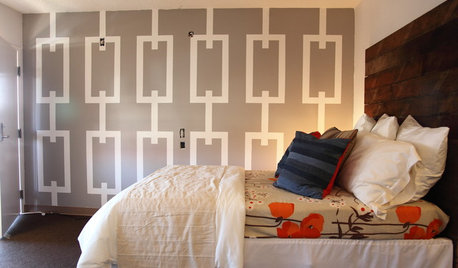

willie_nunez
rachelneil
Related Professionals
Johnson City Architects & Building Designers · Madison Heights Architects & Building Designers · North Chicago Architects & Building Designers · Washington Architects & Building Designers · Harrisburg Home Builders · Montebello Home Builders · South Sioux City Home Builders · Tampa Home Builders · Lomita Home Builders · Birmingham Interior Designers & Decorators · Linton Hall Interior Designers & Decorators · Mount Sinai Interior Designers & Decorators · Queens Interior Designers & Decorators · Wanaque Interior Designers & Decorators · Woodland Design-Build Firmsajpl
teresa_nc7
lara_jane
lara_jane
flgargoyleOriginal Author
ctybo
andyk
andyk
measure_twice
robinco
brutuses
lucy
emagineer
postum
brutuses
lucy
andyk
lucy
cynandjon
lucy
bj_inatlanta
brutuses
flgargoyleOriginal Author
architorture
flgargoyleOriginal Author
nc_sandyfeet
skagit_goat_man_
brutuses
worthy
mamarazzi
cynandjon
GeddesHouse
slc2053
slc2053
flgargoyleOriginal Author
alto
ronfrank