Out of time...one final kitchen idea :)
lavender_lass
13 years ago
Related Stories

COLORTime to Step Out of Your Color Comfort Zone?
If you always seem to pick warm tones, or you stick to the cool ones, bucking your natural inclination could bring new energy to a room
Full Story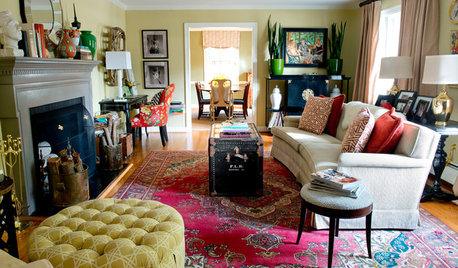
DECORATING GUIDESHouzz Tour: A Family Home Comes Together, One Piece at a Time
A decorator uses her expert eye to outfit her family’s home with finds from thrift stores, online resale sites and yard sales
Full Story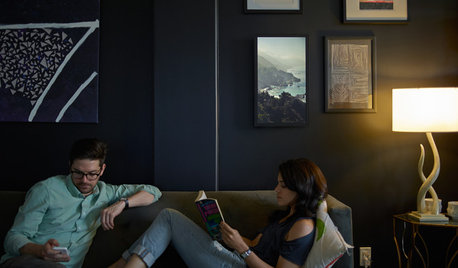
HOME TECHIs the Timing Finally Right for Framed Digital Art?
Several companies are preparing to release digital screens and apps that let you stream artworks and video on your wall
Full Story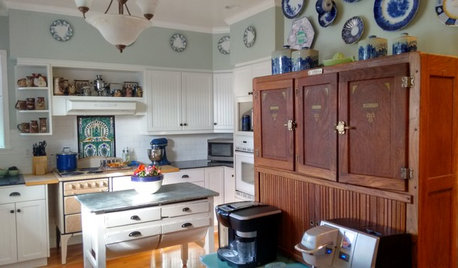
KITCHEN DESIGNKitchen Recipes: Secret Ingredients of 5 One-of-a-Kind Cooking Spaces
Learn what went into these cooks’ kitchens — and what comes out of them
Full Story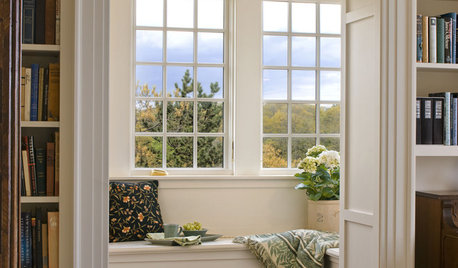
FEEL-GOOD HOMECarve Out a Neat Little Nook
A well-designed nook can add charm and warmth to a room. Here are ideas for creating one that really works
Full Story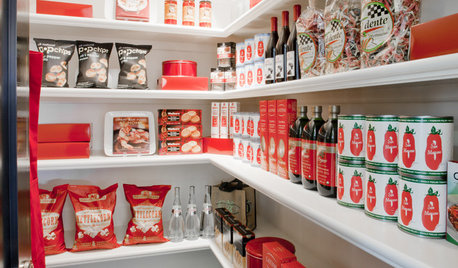
KITCHEN STORAGEGet It Done: How to Clean Out the Pantry
Crumbs, dust bunnies and old cocoa, beware — your pantry time is up
Full Story
KITCHEN LAYOUTSWays to Fall in Love With a One-Wall Kitchen
You can get more living space — without losing functionality — by grouping your appliances and cabinets on a single wall
Full Story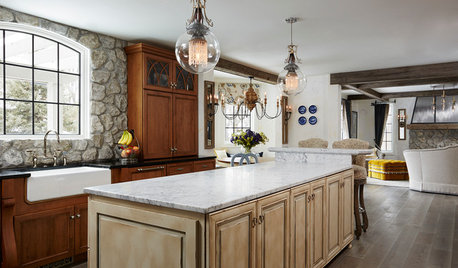
KITCHEN OF THE WEEKKitchen of the Week: Designed to Stand the Test of Time
Ageless beauty abounds in this elegant European-inspired kitchen in Minnesota
Full Story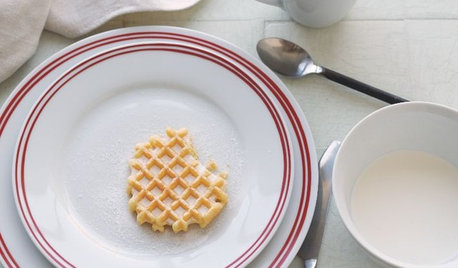
PRODUCT PICKSGuest Picks: Take Your Kitchen Back to a Simpler Time
Give your kitchen a comfortingly classic feel with appliances, furnishings and accessories styled for the good old days
Full Story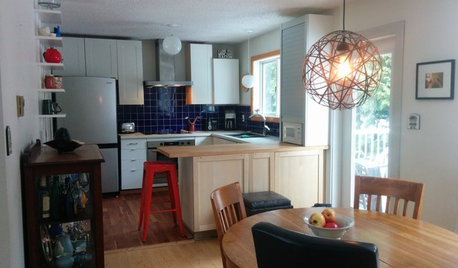
SMALL KITCHENSThe 100-Square-Foot Kitchen: One Woman’s $4,500 DIY Crusade
Teaching herself how to remodel, Allison Macdonald adds function, smarter storage and snazzier materials
Full StorySponsored
Industry Leading Interior Designers & Decorators in Franklin County
More Discussions







cplover
lavender_lassOriginal Author
Related Professionals
Lansdale Architects & Building Designers · Panama City Beach Architects & Building Designers · South Lake Tahoe Architects & Building Designers · West Palm Beach Architects & Building Designers · Lincolnia Home Builders · Cliffside Park Home Builders · Commerce City Home Builders · Los Banos Home Builders · Spanish Springs Home Builders · Warrensville Heights Home Builders · Winchester Center Home Builders · Yorkville Home Builders · Boise Interior Designers & Decorators · Clinton Township Interior Designers & Decorators · Castaic Design-Build Firmscplover
cplover
lavender_lassOriginal Author
Shades_of_idaho
lavender_lassOriginal Author
Shades_of_idaho
lavender_lassOriginal Author
lavender_lassOriginal Author
lavender_lassOriginal Author
TxMarti
lavender_lassOriginal Author