Question: Preserving character & details
User
14 years ago
Related Stories
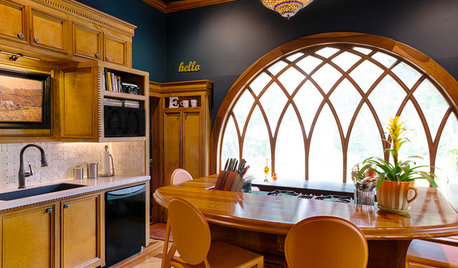
KITCHEN DESIGNKitchen of the Week: Preserving Period Charm in Atlanta
Additions and updates to this kitchen respect the past while meeting the owner's needs in the present
Full Story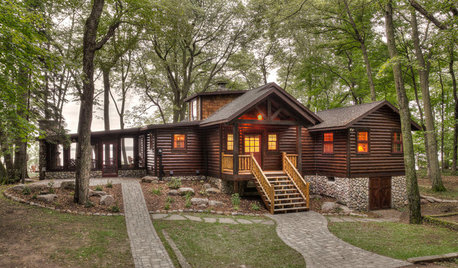
RUSTIC STYLEHouzz Tour: Renovation Preserves Memories in a Rustic Lake Cabin
A Minnesota lake house remodel updates the home while keeping the beauty of the original structure, built by a parent
Full Story
REMODELING GUIDESConsidering a Fixer-Upper? 15 Questions to Ask First
Learn about the hidden costs and treasures of older homes to avoid budget surprises and accidentally tossing valuable features
Full Story
WORKING WITH PROS9 Questions to Ask a Home Remodeler Before You Meet
Save time and effort by ruling out deal breakers with your contractor before an in-person session
Full Story
GREEN BUILDINGConsidering Concrete Floors? 3 Green-Minded Questions to Ask
Learn what’s in your concrete and about sustainability to make a healthy choice for your home and the earth
Full Story
GREAT HOME PROJECTSHow to Bring Out Your Home’s Character With Trim
New project for a new year: Add moldings and baseboards to enhance architectural style and create visual interest
Full Story
BEFORE AND AFTERSKitchen of the Week: Bungalow Kitchen’s Historic Charm Preserved
A new design adds function and modern conveniences and fits right in with the home’s period style
Full Story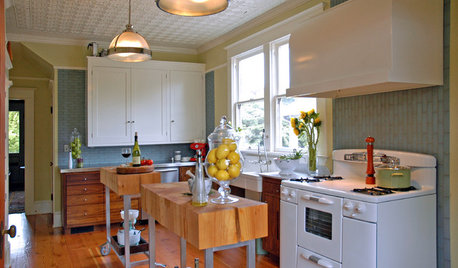
VINTAGE STYLEKitchen of the Week: Preservation Instincts Create Vintage Modern Style
Original features in this 1908 kitchen join new custom accents for a look that bridges the years
Full Story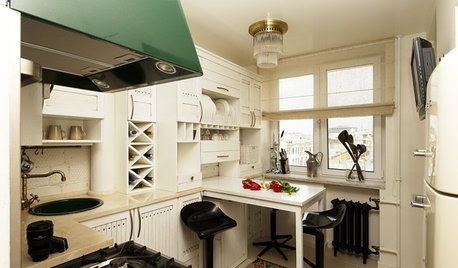
KITCHEN DESIGNKitchen of the Week: Preserving Traditional Flavor in Moscow
A tiny Russian kitchen gets an era-appropriate update that's sensitive to its history but makes better use of the space
Full Story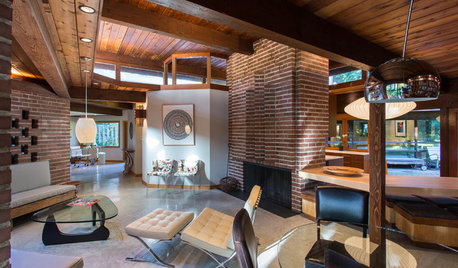
ARCHITECTUREHouzz Tour: Preserving an Untouched Hollingsworth Gem
Heritage status and an architecture-loving homeowner keep a midcentury modern ranch’s spirit alive
Full StoryMore Discussions







Shades_of_idaho
UserOriginal Author
Related Professionals
Anchorage Architects & Building Designers · Beachwood Architects & Building Designers · Charleston Architects & Building Designers · Dania Beach Architects & Building Designers · Dayton Architects & Building Designers · Five Corners Architects & Building Designers · Parkway Architects & Building Designers · Accokeek Home Builders · Griffith Home Builders · Kaysville Home Builders · Waimalu Home Builders · Stanford Home Builders · Shorewood Interior Designers & Decorators · Sweetwater Interior Designers & Decorators · Wanaque Interior Designers & DecoratorsTxMarti
trancegemini_wa
UserOriginal Author
emagineer
Shades_of_idaho
idie2live
flgargoyle
UserOriginal Author
trancegemini_wa
emagineer
UserOriginal Author
themayocynic
UserOriginal Author
Shades_of_idaho
TxMarti
themayocynic
Shades_of_idaho
themayocynic
themayocynic
Shades_of_idaho
themayocynic
Shades_of_idaho
themayocynic
trancegemini_wa
prairie-girl
themayocynic
trancegemini_wa
themayocynic
UserOriginal Author
themayocynic
idie2live
themayocynic
Shades_of_idaho
UserOriginal Author
Shades_of_idaho
mama goose_gw zn6OH
UserOriginal Author
mama goose_gw zn6OH
UserOriginal Author
UserOriginal Author
themayocynic
Shades_of_idaho
themayocynic
mama goose_gw zn6OH