What's the deal with spacious bedrooms?
Mostly just venting on my observations because I've never understood this.
Probably since I'm coming from the mindset that I like to live in smaller spaces...and I like to do my "living" in my living rm, kitchen, and public spaces...I just can't relate to the idea of having huge square footage in bedrooms.
You see it on most house hunting shows...spacious bedrooms with additional media or sitting areas. I hear it from people I know. I used to be a Realtor & got that all the time. Sometimes, these master bedrooms are just as big as the living room.
I'm all for having a roomy-enough bedroom where I can spread my stuff around and be in private. I understand the need to have the "sanctuary" room and/or a bit of extra luxury. I understand needing enough room if 2 people are getting ready at the same time.
Do people REALLY hang out in their bedrooms that much where they need additional seating areas? I never have. I have a wonderful view from my BR window...but I'm still not going to hang out in there with my coffee or watch tv.
Anyone care to agree, disagree, or comment in general? I know this is more of a personal preference concept...but it makes for fun talk.
Gayle
Comments (40)
jilliferd
16 years agoGayle,
I would have to agree with you. Previous house the MBR was 18 x 20 but due to window and closet placement there wasn't much usable wall space with only place to put the bed. New house MBR is aprx. 13 x 14 and seems just right. We have a 7 x 11 walk-in closet between the bedroom and 9.5 x 11 bath so our 'personal space' is more than adequate.
The only thing I find is that when friends come over, even though we have a fairly big great room area, they still seem to want to cram into the kitchen area so that could be about twice as big when we entertain but on a day to day level with the two of us it is perfectly fine.
Jill
Related Professionals
Franklin Architects & Building Designers · Lansdale Architects & Building Designers · North Bergen Architects & Building Designers · University Park Home Builders · Newington Home Builders · Aliso Viejo Home Builders · Ammon Home Builders · Clearfield Home Builders · Dardenne Prairie Home Builders · Ives Estates Home Builders · Orange City Home Builders · Syracuse Home Builders · Valley Stream Home Builders · Morton Grove Interior Designers & Decorators · Schofield Barracks Design-Build Firmsflgargoyle
16 years agoActually, bedrooms should be fairly small (and have lower ceilings) to make them cozy. We're planning to have an ordinary sized master bedroom, but a large walk-in closet- big enough for dressers and shelves. The bedroom can be very small if your clothes storage isn't in there. All we do in our bedroom is sleep, and sometimes watch a little TV. I can sleep in a pup tent, so anything bigger is a bonus. I agree- save the square footage where you are awake, and have more people (if you regularly have more than 2 people in your bedroom, that's YOUR problem LOL!). If you think about it, the kids should probably have bigger bedrooms, since they do more 'living' in there than their parents do in theirs. On a semi-related note- we have our TV in the smallest room in the house. 1) We don't invite people over to watch TV, so it's just the two of us. 2) It doesn't bother the rest of the household. 3) You can buy a smaller (and cheaper) TV!
gayle0000
Original Author16 years agoGlad I'm not alone on this thought. I do watch TV in my bedroom at night...when I'm already in bed & getting cozied up for the night...catching up on the news or whatever. I just don't want (or need) that extra couch & seating to achieve my coziness.
Ditto on saving that square footage for the places you live in.
sandy523
16 years agoI have to agree. What the heck are people doing to need all this room? On House Hunters I see people talk about how small a master bedroom is when it is about three times the size of mine!
emagineer
16 years agoI do nothing in my bedroom and never have. Actually chose one of the smaller rooms than the master because of a huge double window across one wall which opens up the room and can wake to the view of my garden or fall asleep with the stars.
But a couple extra feet would be nice. Primarily due to the size of furniture which I didn't want to get rid of when downsizing. And an old habit of sleeping on the same side of the bed which means location is limited. I'd put french doors in where the windows are if there were a bit more room.
Looking back, even with a much larger bedroom the only extra pieces were a chair/ottoman which the cats were always on. It was never used for what I had thought would be a reading corner.
With all, the smaller bedroom is fine. And you are right, more room for living area is a wiser use of space in our smaller homes. A walk in closet is missed, that would be wonderful so I wouldn't have to pack/unpack seasonal clothes.
One of my homes felt like it had the biggest bathroom in town. I could have danced in it and was a pain to clean. Big baths are another questionable use. I can honestly say I love the cozy bath.
Perhaps most who are looking for large masters have children and consider it a getaway. But we never did this when the kids were around, they always found us.
With the economy going as it is, those of us in smaller homes will be ahead of the game. While reading an article this morning about retirement and the economy it got me to thinking about how much the cost of my larger houses would be to maintain at this point in my life. Not only in utilities, but simple things like paint, cleaning supplies, fertlizer for the yard etc.
rivkadr
16 years agoI was just talking about this with my husband. Our "master" bedroom is about 12' x 12' -- which is enough to put our queen sized bed in, our two bedside tables, and our two smallish dressers. That's it -- there's a two-foot passageway on each side of the bed, which is enough clearance to get around. God help us if we ever want a king sized bed, because there's no way we could fit it in. But seriously -- all we do is sleep in there (and well, other stuff that isn't appropriate to be mentioning here) -- we don't really need a lot of space in that room. I'll save my reading and TV watching for the living room.
Our master bath is one of the smallest bathrooms I've ever seen. The door hits you in the knees when you're sitting on the toilet (we hope someday to make that a pocket door). Still, it's functional, and we've learned to live with it.
emagineer
16 years agoRiv, Have you considered changing the direction the door opens? At least for a temporary option until you can get a pocket door. Depending upon your layout, this has been suggested in a couple of design shows.
rivkadr
16 years agoThe space on the other side is just too tight as well -- opening one way would put the door against the washer/dryer (which juts out a little), and so the door wouldn't open far enough or end up banging against the washer/dryer constantly. Opening in the other direction would require someone to open the door all the way to be able to exit, because of the way the kitchen cabinets are set up (otherwise, the only other place to go while walking forward is out the backdoor), which just seems weird.
We've learned to live with the door as it is -- if the door is closed, you walk in slowly while craning your head around the door to see if anyone is "engaged" on the toilet ;) Since it's just my husband and I, we have no qualms about walking in on each other...but yeah. Some day a pocket door would be nice, if it will fit.
teresa_nc7
16 years agoI very much agree, Even when I had a fairly large bedroom, ex-h and I did not have a sitting area in it. And I have never had a TV in my bedroom and probably never will. I read in bed before going to sleep and I change my clothes in the bedroom - that's about it.
And yes, guests can be found crowded in my kitchen. I'm trying to be o.k. with that.....
User
16 years agoWe sleep in our bedroom, and once in a while watch tv. How much room do you need for that? Plus, we don't have an attached bathroom either.
IdaClaire
16 years agoMy bedroom is the largest room in my home, but the house wasn't originally built with this space in mind. My home was built in 1940 and the family that lived there had a son who turned into a teenager around 1948, so the lucky young man then got his own room and his family converted a large portion of the attic to an upstairs bedroom just for him. I can only imagine how much fun it would've been to be a teenager and have this bedroom, especially in the 1940s! It's such a cozy space, due mostly to the fact that it has low ceilings and still retains the original 1948 knotty pine paneling (which I will never paint over!). I spend tons of time in this room. I adore all of the little nooks and crannnies.
{{!gwi}}
{{gwi:1566782}}

By contrast, here's a shot of a portion of the large master bedroom in my "ex" house. I never felt comfortable in this space -- it always seemed so cold.
{{!gwi}}neesie
16 years agoI love my 16 x 14 bedroom with walk in closet and master bath! I didn't want to waste space on a formal dining room when we were looking for houses 15 years ago, but a bedroom is something I use everyday.
I moved from a home that had a master bedroom where it was so small it was hard to place the bed so it wasn't up against a wall. We all know if the bed is up against the wall it is not going to get made everyday! I can arrange my bed on three of the four walls now and have plenty of room including bedside tables and then some. I also have an antique vanity and old oak teachers desk in the room in addition to two dressers and it is still not crowded.
I do like to close the door and have some quiet time in there whether it be watching tv, taking a nap, wrapping presents, reading or doing work at my desk. My living room is not much bigger than my bedroom and I don't have a huge kitchen either. Those rooms are organized and suit me fine but I love the feeling of space in my own room. I love being able to lay out my wardrobe or work on a project in there and not have it in the public places in the rest of the house.
Flash
15 years agoPersonally, I wish I had a larger master bedroom. I grew up in a home with a large bedroom (converted "good living room" as my mom called it) and loved being able to go to it and sit on the small couch or at my desk or relax on the bed or floor, close the door and just be by myself and away from everyone else. Now that I'm almost 40 years old and live in a small house with few rooms, I wish that I had a larger master with sitting area so that I could have some quite time when I want it.
I think part of how the master bedroom is used depends on how many other rooms you have and their dedicated purposes. If a person has a dedicated study, library, office, den, etc. and wants some quite time, then he/she can find it there. Even a house with multiple public rooms (family, living, great rooms), a person has more options of places to go to be alone or to work on projects without being in the way of other people in the house. But if you have a house with just a few occupied bedrooms, kitchen, living room and eating area, all of which are small rooms, then you don't really have a quite space except for a bedroom. In this case, IMO, it's nice to have the extra space in the bedroom to do more than just sleep. Plus, by combining the master bedroom with a "personal space" area, you can reduce the overall square footage of the house by not needing separate rooms for sleeping and for personal space.
Now, if I had another room that was dedicated personal space, like a den, then I wouldn't want the master bedroom to be overly big but it would need to accomodate basic furniture (queen bed, 2 night stands and 2 dressers) without feeling too cramped.
With all of that said, I'm curious. . . those that prefer small master bedrooms, what other rooms do you have in your house? Do one of them serve as a quite place for you?
Flash
15 years agoI forgot to say:
auntjen - Your attic bedroom is absolutely beautiful!!! I love the nooks an crannies, too.
willie_nunez
15 years agoIs this small enough? It's a king bed in a motorhome, and the headboard end of the bed is attached to the bedroom slide-out (the other end is on wide rollers). The night stands are also attached to the slide-out. We lived in this motorhome for several years, while traveling around the country, and later, while building our small house (with big master bedroom suite).
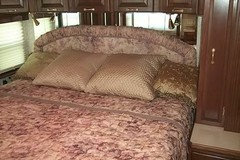
marilyn_c
15 years agoAuntjen, I LOVE that room. And you're right, by comparison with the bedroom in your ex house, the one in the ex house does seem very cold.
gayle0000
Original Author15 years agoHey Flash...answering your Q about what other rooms I have in my house.
Actually, my living space is the living and dining in an L shape, so they are separate spaces, but techically all 1 room. Kitchen is off the Dining with a large opening, so that is essentially open & attached too.
I have a computer room with a door, but being a single parent with a 2 year old...that room is always open.
The basement is dedicated to my DD's playroom. Her toys & stuff are set up down there...and she loves it down there & is okay by herself in small doses. So, I guess no other dedicated rooms for quiet time.
My personal preference is spending time & spreading out in the living public spaces, and not really wasting the private space square footage (bedrooms) on space that could be lived in during waking and playing hours.
Hope that makes sense.
jakkom
15 years agoWe're glad our bedroom is 18x24. The reason is two-fold:
1) my husband has his own home office set up as you enter. Mine is upstairs, a sectioned-off part of the LR. We're talking two full home offices, fully networked, complete with multiple file cabinets. No way I would share an office space with him - in fact it would be physically impossible, he has two PCs, two printers and two big monitors on a 6' desktop.2) The big-screen TV is set up on a Lazy Susan against the middle wall. From straight on he can view it from the garage, which is his full-scale hobby room (no room for the car, of course!). Or it can be swiveled either way, to be viewed from his desk or viewed from the king-sized bed.
This works for us because he likes the TV on as background "noise", a habit he picked up from his family. I loathe TV and usually have the stereo blasting out music when I'm on the computer, which I am 6-10 hours per day.
Plus, in the original layout of this cottage, both main bedrooms were the same size - 12x12. Too small to even fit the king-sized bed! We used to have to put the bed lengthwise against one wall in our previous apartment, so one person - me, of course - had to crawl out the bottom to go to the bathroom. Never, never again!
We turned an illegal in-law apartment in the lower level into a full master suite. Combining two small rooms into one also allowed us to put 26' of closet space into the master bedroom. There aren't many McMansions that have the luxury of that much storage space for just one bedroom, and we love it.
In fact, in a footprint of 25x37' on two levels, we have close to 1000 sq. ft. of actual storage space: attic, bedrooms, laundry room, garage as workroom, and an 8x10' outdoor shed built by the original owner of brick and wood. I don't think we could have lived here so long if it weren't for all the storage space we added in during the original gut/remodel in 1989.
bluesbarby
15 years agoWhen my kids were younger the master was the only place I could go to read, watch TV or just have private time alone. It was off limits to the kids. So I like a chair in my bedroom, a TV and a king sized bed. However, now that my kids are grown we rarely use that chair anymore but the TV and king are still a must. My current bedroom is 15 by 15.
ilmbg
15 years agoI just love the attic bedroom! Now that room has chacter!! Class!! I agree with the person who said her bigger bedroom was 'cold'. The American way it to try to impress with 'BIG'. If I have big, I must be important. Big makes some insucure, trying to keep up with the Jones' attitude. Now, I have nothing against those of you who have big, so no hate mail or eggs on my house! As for myself, I am not impressed with 'big'. I am more impressed with the person who is comfortable with a smaller space that makes you closer to a human. America is no longer looked upon as the progressive, intelligent country. The countries that have surpassed us use a small footprint. Must step off my wagon now. Small houses rule!!!
jakkom
15 years agoOne of the reasons the master bedroom in that photo looks so cold and uncomfortable is the vast expense of white walls and light beige carpeting. Paint the walls, dump the blinds for vivid curtains, add an interesting patterned or textured rug, and it would be a winner.
Don't mistake lack of decorating verve for innate repulsion.
palomalou
15 years agoI'm afraid I'm on the wrong forum, because I love the minimalist look of Aunt Jen's old bedroom. When we moved, we bought a bigger house, but the bedroom is smaller, and I just feel squeezed. Innate claustrophobia I guess. But we are interested in building a smaller house (from 3000 sf to downsize to about 2000) with the space apportioned differently, so I wandered into this forum. We could downsize to less than that if it were not for an 8 foot grand piano.
southernheart
15 years agoAunt Jen, I love your bedroom, and that paneling really "works" in there. I wouldn't touch it, either. :) Totally charming room.
My MBR isn't huge or small, just a nice size (I wish I could remember how many sf?). I would like a little sitting area for a nice club chair, as I like a quiet place to read (and with two older boys at home, the house isn't always quiet).
I'm looking at a job that would mostly done online at home, which has really turned us on our ear trying to find the appropriate space for that. With both boys still at home, there are no extra bedrooms right now. It would have to be a quiet room or nook to allow for concentration. We are looking at converting our little utility room into a small office for me off the MBR. It would be really nice to have that little extra space if all works out. I will have to post photos for you if we choose that option.
Nancy in Mich
15 years agoI guess you have to define "large"! I have a huge master BR now, 13 x 16. The only full bath in the house is across the hall. The bedroom closets are on the short wall near the bedroom door. I have two big dressers in front of the closets, back to back, so that drawers open from either side. Skinny DH can open his drawers and still not have to step into the closet, and I can open my drawers while perusing my clothing choices hanging in the closet from across the top of the two dressers. This makes the closet end of our bedroom resemble someone's walk-in closet with a big rectangular drawer unit in the center. I have my jewelry chest, a mirror, and an electronics charging station on top of the dressers. Clothes end up folded or flung on top, too.
Then each of us has a large nightstand with drawers (new for us). Across from the king bed there is a large chest angled in the corner with a TV on top. We turn the TV on occasionally, usually when someone is sick in bed. There are three large dog beds in the room, too. Then there are the laundry baskets. Why do they always end up stacked in front of MY dresser drawers?
When clean. straightened, and neat, the room is spacious. Add the laundry baskets and three dogs, and we are crowded again.
This, however, is an improvement. Our last bedroom was 11.5 x 10.5 (plus a small entrance way just big enough for the door to swing open). Yes, we did fit the King bed in there. DH had to turn sideways to walk (no, more like scoot) between the wall and the bed on his side. I had almost 2.5 ft on my side because the closet door opened there. We had two smaller dressers in that house, but did have the three dog beds. Neither DH nor I could get out of bed at night when the dogs were sleeping without either crawling across the mattress (DH) or stepping gingerly around a sleeping dog (me - a dark dog and light dog bed allowed the contrast I needed to avoid stepping on limbs). DH had to move a dog bed to get to his closet. My closet was in the next room.
So yes, Rivkadr, a King might still be possible in your spacious 12 x 12 room. Your bedside tables may have to go, though. Remember those oblong side tables from the 1950s or 60s that were about 10" x 24" and the shelf below the table top was slanted to hold books? DH used that as a nightstand. I had the smallest baker's-rack style bathroom towel rack that the JC Penney catalog sold as my nightstand. My clock radio on one shelf, book on another, wedding picture on a third. What made this room work for us is that the front window was high up on the wall. The bed fit nicely under the window. I made a padded headboard.
anele_gw
15 years agoOur master is in an "L" shape (sort of like auntjen's w/o the paneling). . .I think it's 22 X 12 with a small seating area. It is HUGE to me because we can actually have a sofa in our bedroom and have 2 closets. It is amazing compared to our last bedroom (10 X 11) with a tiny closet.
The bed is in a little nook, so it is secluded. It's the attic so some of the walls are slanted, which I find makes it cozy and interesting. We actually use it now that we have a sofa. . .the kids like to hang out there now.
However, I will never ever get why people (unless they are from a really large family) think they need huge spaces. I love watching (and laughing) during those house hunter shows where a couple goes into a normal bathroom and says, "Oh NO. This won't work. How will we all fit in here?" I wonder- Uh . . .take turns? Don't have a party in your bathroom?
The idea of what people think they "need" is often so far removed from reality.
anrsaz
15 years agoI think it's the same as having a McMansion. More is better (I hate McMansions). I'd like a good closet, a master bed w/two end tables, a tv and a side chair for my dh to put on his shoes with a reasonable walk space around it. Ours is about 13 x 13 and it's just perfect. We keep our dresser in our closet.
che1sea
15 years agoTo me sufficient closets are the important thing. For us the right size bedroom is one that will fit a king size bed with room to walk around it and get in the closet. So about 12x12 not counting the closet. If we had a smaller bed that size would be smaller. We just wouldn't use the larger space. If I wanted to have an office or craft area in there then I would definitely want it bigger.
emmhip
15 years agoI have a tiny "master" bedroom. I don't know the square footage, but it's not much. We went bed shopping and decided to squeeze a king sized bed in there. I am so happy we did! Basically my room has the bed, one night table (had to say goodbye to two!) and a dresser. That's it. My DH keeps his clothes in the basement, and doesn't mind that, because we are so much more comfortable in our new bed. I never spend much time in my bedroom, I can't even imagine having a sitting area in there. It would look nice (if the room was larger) but I can guarentee I would never use it.
msjay
15 years agoI've never understood this either. The master bedroom is huge, while the kids rooms are a closet. They are the ones that need the space!
crystal386
15 years agomsjay--our bedrooms are the same. So my husband and I gave our two boys the Master bedroom (it has two window seats that lift up for storage/toys) and we took the smaller bedroom. The third bedroom, which is on the first floor, is a computer room.
blue_velvet_elvis
15 years agohahaha AuntJen no longer wants for color. Her house is one of the most colorful (and fun) on the decorating forum.
neesie
15 years agoHere it is: my 14 x 16 bedroom. What doesn't show is the antique oak school teachers desk and an armoire that matches the vanity. I do work a lot at my desk and have lots of storage for scrapbooking and present wrapping and my jewelry in the armoire. I don't have wasted space in the rest of my house (like a living room that doesn't get used). I really appreciate having a place to relax, read, organize, do deskwork and nap apart from the noise of the rest of the house. There is also an attached bathroom which is a walk through. How's that for not wasting space? The walk through enabled us to have two bathrooms, not three (eliminates the need for a seperate powder room). I wanted my house to be easy to clean, hence the two bathrooms and a bed that is easy to make since you can walk around it easily.
Here is a link that might be useful: {{!gwi}}
cynandjon
15 years agowe love our spacious bedroom in our small house. WHat used to be 3 small bedrooms for the kids, is now our master bedroom.
IdaClaire
15 years agoLOL @ Blue Velvet Elvis! Looks like I did get the earth tones out of my system, eh? (And thanks for your kind words!) :-)
eggy1
15 years agoMy daughter has one of those huge master bedrooms. Her and her husband keep their clothes all over the floor so they need lots of floor space. I don't say a word. LOL- Eggy2
crnaskater
15 years agoMine is 12 x 15. I think it also depends on the scale and placement of other rooms, especially closets and bathroom.
This is a 1952 colonial so the closets are single door (but go double width inside) and the 2 of them are in the side wall that butts the only upstairs very small bathroom (wall hung sink, toilet on one wall, shower/tub on opposite wall.) I have 2 other bedrooms oddly shaped with a single closet in each. My point is that I don't have a master bathroom or a walk-in closet.
In my bedroom, I have a queen bed set between the 2 south windows, on the west wall with one window in the center is an amoire (shelves for tshirts/winter sweaters) and an old travel trunk for storage but mainly to sit on to dress and a taller old chest of drawers which has great deep drawers and on top has a small tv for the morning news & weather report - important here in the NE. The wall opposite the bed has my very old triple dresser.
I am usually upstairs reading in bed by 8 pm as I arise at 4 am for work. I like having the 3 windows for breezes and to look out into my long yard and the weather.
Decades ago while in Kansas there was an old 3 story house that actually had a ballroom on the 3rd floor! The attic was above that. It was a simple looking house from the outside but oh the inside was a delight! I will never forget how the master bedroom literally went from the front to the back (bed area in the back half), three sides of windows with shear curtains flittering in the breeze, and a simple sitting area. The closets and bath were off to the side very unobtrusive. The door to the room was in the center of the wall from the hallway. Perhaps it was the subtle decorating, furniture scale, and feeling of elegance yet comfy that appealed to me in this very old house (1920's ?) If I ever won the lottery and could build my own 'perfect' house, I still think I would like my bedroom like this old one.......and I am single! Go figure!
bpollen
15 years agoDepends on what you want to do in the BR. Mine is about 10ft W X 13.5ft L. Although I have a built-in chest of drawers with space for small TV, my master BR is too small. It feels claustrophic, and I don't have floor space for my dogs to sleep on the floor without them being in the way. I'd like a large enuf BR so that I could put a recumbent bike or treadmill in it, so I can ex. in the a.m. while watching my morning programs. Sigh...it is not to be. I've never had a large enuf BR to do that. In fact, I've walked my house throughout looking for unused floor space where I could put a piece of ex. equipment. I only have a small guest BR that I could put it in, but I wouldn't use it in an out of the way place like that, plus there's no TV or anything in there. There ARE benefits to larger rooms, if you have use for the floor space.
User
15 years agoLike many on this thread I don't understand the larger bedroom trends either! Our bedroom is an 14x16 and is perfect. We just sized down from a California King and to a new queen sized platform bed with 4 drawers on each side because we wanted to have a small recliner and table in the corner. Add two nightstands and a smaller antique dresser that I can't give up and it's perfect. Plenty of room for everything! We don't watch tv in there. My DH and I love to use the space for reading, it's ideal for when one of us needs some quiet. Soft blue gray paint is so perfect for that mood isn't it?
I just wish the walk in closet were a little bigger, ah...another project for another day!
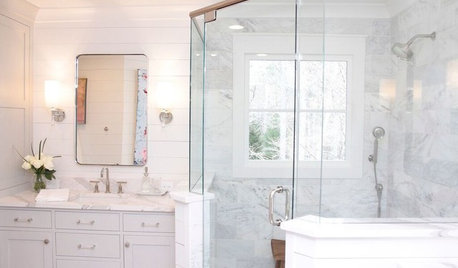
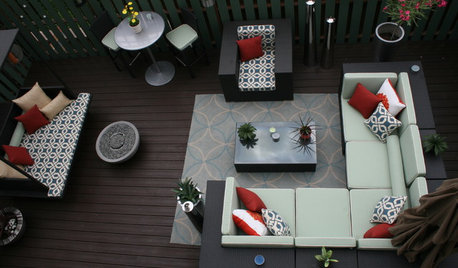
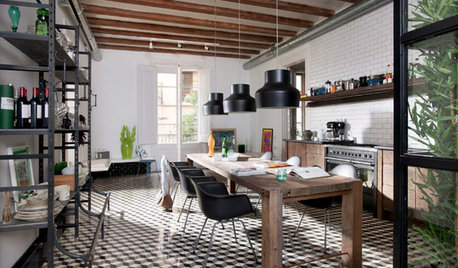
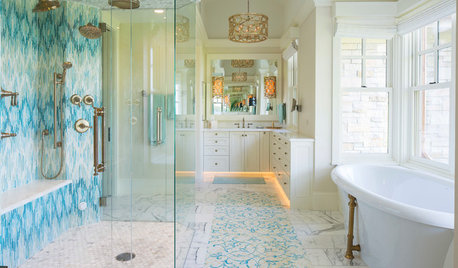
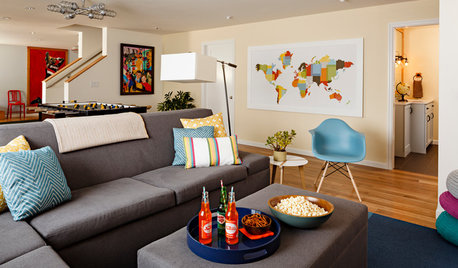
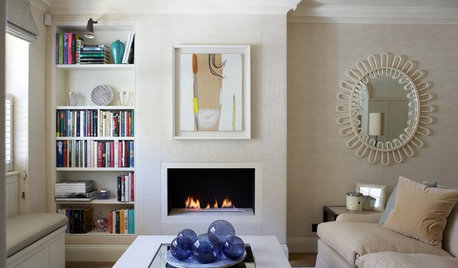

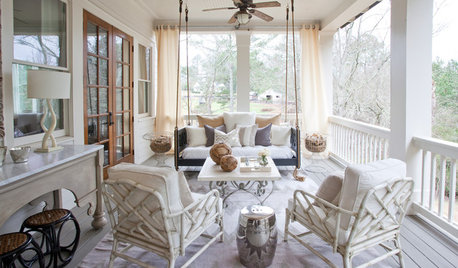
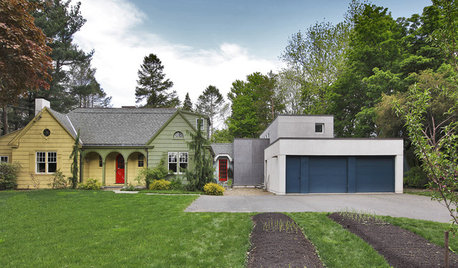
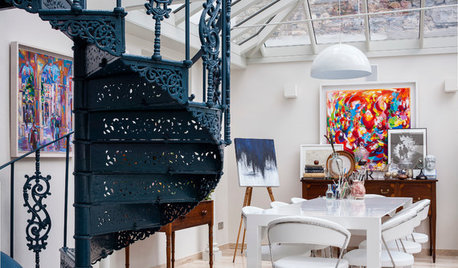







gayle0000Original Author