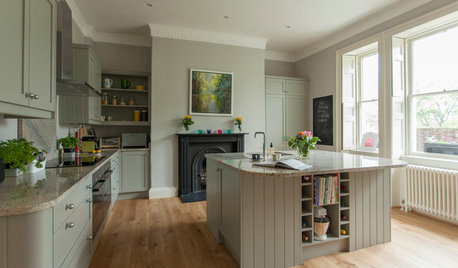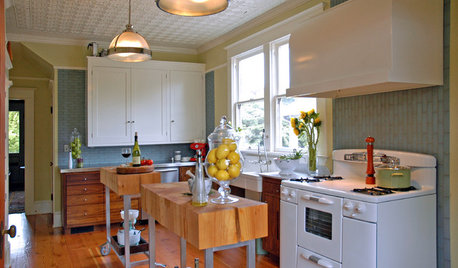xpost:: Help me create a kitchen I love..
tansunny
14 years ago
Related Stories

COLORPick-a-Paint Help: How to Create a Whole-House Color Palette
Don't be daunted. With these strategies, building a cohesive palette for your entire home is less difficult than it seems
Full Story
ENTRYWAYSHelp! What Color Should I Paint My Front Door?
We come to the rescue of three Houzzers, offering color palette options for the front door, trim and siding
Full Story
KITCHEN DESIGNSoft Hues Create a Calm Mood in a Historic Kitchen
Mellow colors, curved edges and quality materials help this kitchen in a Georgian townhouse feel relaxed while functioning beautifully
Full Story
MOST POPULAR7 Ways to Design Your Kitchen to Help You Lose Weight
In his new book, Slim by Design, eating-behavior expert Brian Wansink shows us how to get our kitchens working better
Full Story
KITCHEN DESIGNKey Measurements to Help You Design Your Kitchen
Get the ideal kitchen setup by understanding spatial relationships, building dimensions and work zones
Full Story
VINTAGE STYLEKitchen of the Week: Preservation Instincts Create Vintage Modern Style
Original features in this 1908 kitchen join new custom accents for a look that bridges the years
Full StorySponsored
Columbus Area's Luxury Design Build Firm | 17x Best of Houzz Winner!
More Discussions











idie2live
melle_sacto is hot and dry in CA Zone 9/
Related Professionals
Anchorage Architects & Building Designers · De Pere Architects & Building Designers · Four Corners Architects & Building Designers · Taylors Architects & Building Designers · Hainesport Home Builders · Centralia Home Builders · Grover Beach Home Builders · Hutto Home Builders · Montebello Home Builders · Newark Home Builders · Seymour Home Builders · Valencia Home Builders · Middle Island Interior Designers & Decorators · Morton Grove Interior Designers & Decorators · Westbury Interior Designers & DecoratorstansunnyOriginal Author
Shades_of_idaho
User
TxMarti
idie2live
brickton
emagineer
tansunnyOriginal Author
tansunnyOriginal Author
User
TxMarti
tansunnyOriginal Author
tansunnyOriginal Author
makingthishome_katie
TxMarti
TxMarti
tansunnyOriginal Author
tansunnyOriginal Author
Shades_of_idaho
melle_sacto is hot and dry in CA Zone 9/
tansunnyOriginal Author
Shades_of_idaho
lavender_lass
desertsteph
tansunnyOriginal Author