how to dress a long rectangular room of a small house!
jennran
13 years ago
Related Stories

DECORATING GUIDESDivide and Conquer: How to Furnish a Long, Narrow Room
Learn decorating and layout tricks to create intimacy, distinguish areas and work with scale in an alley of a room
Full Story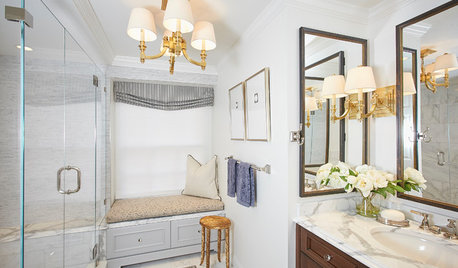
ROOM OF THE DAYRoom of the Day: Small Master Bath Makes an Elegant First Impression
Marble surfaces, a chandelier and a window seat give the conspicuous spot the air of a dressing room
Full Story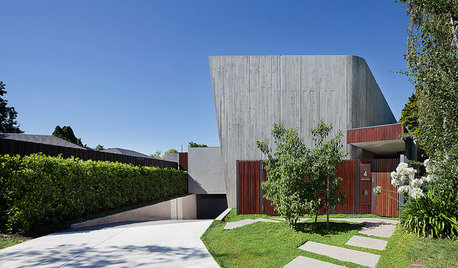
Houzz Tour: A House Built for the Long Term
The designers of this one-of-a-kind home made the most of its challenging location to deliver enduring comfort and style
Full Story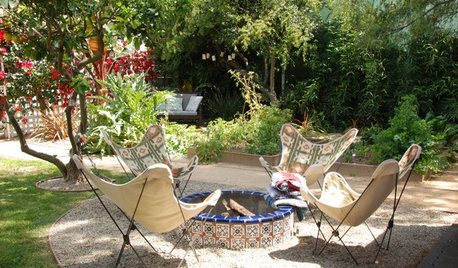
HOUZZ TOURSMy Houzz: An Outdoor Entertaining Paradise in Long Beach
A 1929 Spanish-style home’s open layout and multiple courtyards provide lots of room for a California couple to socialize
Full Story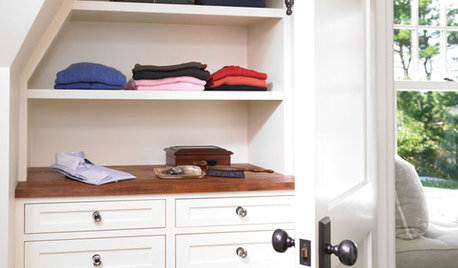
DECORATING GUIDESSmall Changes to Simplify Your Long-Term Storage
Conquer your attic and basement storage in more than a day, with these easy, bite-size steps for sorting, storing and protecting your stuff
Full Story
DECORATING GUIDESAsk an Expert: How to Decorate a Long, Narrow Room
Distract attention away from an awkward room shape and create a pleasing design using these pro tips
Full Story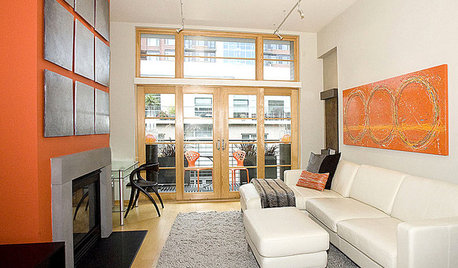
FURNITUREHow to Arrange Furniture in Long, Narrow Spaces
7 ways to arrange your living-room furniture to avoid that bowling-alley look
Full Story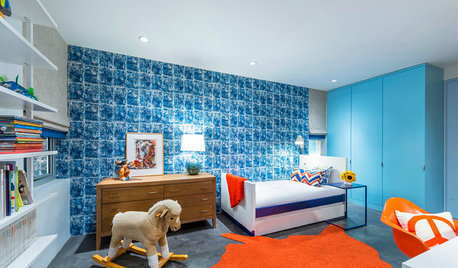
KIDS’ SPACES9 Pro Tips to Create a Long-Lasting Kids’ Room
Hear what professional designers have to say about turning your nursery into a kids’ room that will last through the preteen years
Full Story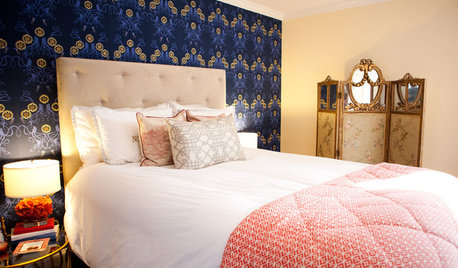
BEDROOMS10 Ways to Create a Dressing Area Large or Small
Consider these ideas for carving out space in a corner of your bedroom, bathroom or closet
Full Story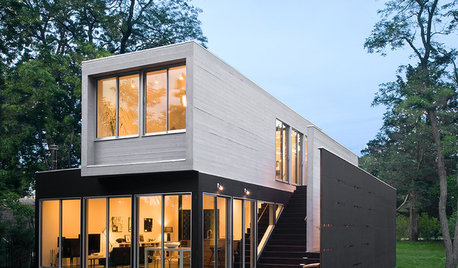
HOUZZ TOURSHouzz Tour: Modern Waterfront Home on Long Island
With a black-box exterior and a stagelike deck, this modern structure in New York takes its cues from the owner's career
Full StoryMore Discussions







TxMarti
jennranOriginal Author
Related Professionals
Asbury Park Architects & Building Designers · Central Islip Architects & Building Designers · Makakilo City Architects & Building Designers · Angleton Home Builders · Arcata Home Builders · Carnot-Moon Home Builders · Castaic Home Builders · Ellicott City Home Builders · Forest Hill Home Builders · Midlothian Home Builders · Saint Petersburg Home Builders · Valencia Home Builders · Stanford Home Builders · Tahoe City Interior Designers & Decorators · Rosaryville Interior Designers & DecoratorsTxMarti
camlan
oldgardener_2009
User
User
ivyelle4
User