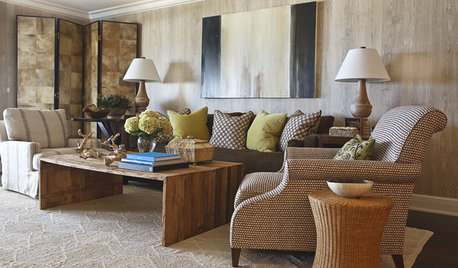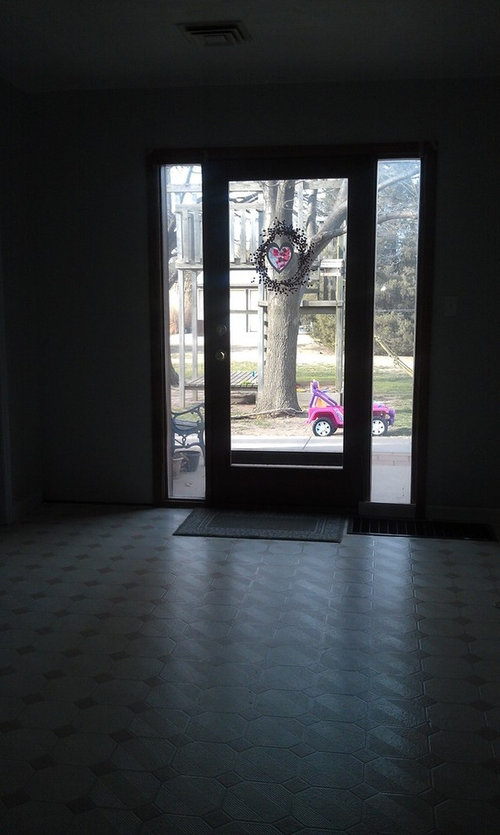What to do with ''dining room" - please help!
mandyann_
10 years ago
Related Stories

HOME OFFICESQuiet, Please! How to Cut Noise Pollution at Home
Leaf blowers, trucks or noisy neighbors driving you berserk? These sound-reduction strategies can help you hush things up
Full Story
DECORATING GUIDESPlease Touch: Texture Makes Rooms Spring to Life
Great design stimulates all the senses, including touch. Check out these great uses of texture, then let your fingers do the walking
Full Story
LIVING ROOMSA Living Room Miracle With $1,000 and a Little Help From Houzzers
Frustrated with competing focal points, Kimberlee Dray took her dilemma to the people and got her problem solved
Full Story
DECORATING GUIDESDecorate With Intention: Helping Your TV Blend In
Somewhere between hiding the tube in a cabinet and letting it rule the room are these 11 creative solutions
Full Story
BATHROOM DESIGNKey Measurements to Help You Design a Powder Room
Clearances, codes and coordination are critical in small spaces such as a powder room. Here’s what you should know
Full Story
UNIVERSAL DESIGNMy Houzz: Universal Design Helps an 8-Year-Old Feel at Home
An innovative sensory room, wide doors and hallways, and other thoughtful design moves make this Canadian home work for the whole family
Full Story
BATHROOM DESIGNUpload of the Day: A Mini Fridge in the Master Bathroom? Yes, Please!
Talk about convenience. Better yet, get it yourself after being inspired by this Texas bath
Full Story
HOUZZ TOURSHouzz Tour: A Neutral Palette Pleases By the Sea
Designer Phoebe Howard creates earth-toned elegance for a family's Florida beach getaway
Full Story









mandyann_Original Author
mandyann_Original Author
Related Professionals
Dania Beach Architects & Building Designers · Plainfield Architects & Building Designers · Saint James Architects & Building Designers · Washington Architects & Building Designers · Ronkonkoma Architects & Building Designers · Harrisburg Home Builders · North Ridgeville Home Builders · Reedley Home Builders · Salem Home Builders · South Sioux City Home Builders · Troutdale Home Builders · Wilmington Home Builders · Rockland Interior Designers & Decorators · Tahoe City Interior Designers & Decorators · Riverdale Design-Build Firmsmandyann_Original Author
camlan
NashvilleBuild42
DreamingoftheUP